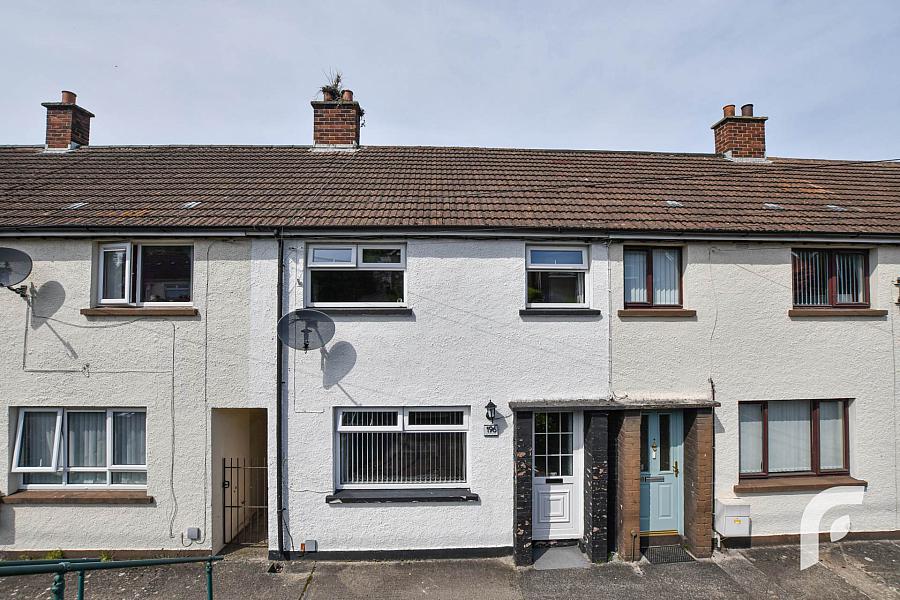2 Bed Terrace House
196 Lower Braniel Road
belfast, BT5 7NH
offers in region of
£130,000

Key Features & Description
Neatly maintained mid-terrace house
Two well proportioned bedrooms (one with storage cupboard)
Bright lounge + separate modern kitchen with storage
Modern bathroom suite with shower over bath
Front paved area for seating and/or storage
Generous rear garden with patio area + steps to grass lawn
Oil fired central heating + uPVC windows with double glazing
10-min from Forestside + great public transport links throughout Belfast City
Description
We present to market, this neatly maintained mid-terrace property in the Braniel area of East Belfast. This residential neighbourhood offers prospective buyers a variety of amenities located within a short distance including shops, cafes, and reputable schools. Forestside Shopping Centre is just 10-min away by car and there are great public transport links connecting the area to neighbouring towns and Belfast City Centre.
In summary, the property comprises hallway through to living room, separate kitchen, two well-proportioned bedrooms (one with storage cupboard), and a modern bathroom suite. Externally, to the front of the property is a paved area suitable for seating and/or storage. And to the rear, is a generous enclosed garden, complete with patio area, concrete storage shed, and steps down to a grass lawn.
Ideal for first-time buyers, or for landlords hoping to expand their property portfolio - early viewing is highly encouraged!
-
Hallway - 4`2` x 3`10`
Living Room - 11`9` x 12`10` - feature fireplace, laminate flooring.
Kitchen - 5`10` x 15`1` - good range of high and low-level wooden units, plumbed for washing machine, integrated appliances (including gas hob, oven/grill, + overhead extractor fan), tile splashback, stainless steel sink with draining bay and mixer tap, laminate flooring.
Storage - 2`11` x 3`10`
Landing - 6`2` x 3`9`
Bedroom 1 - 15`3` x 8`10`
Storage - 3`4` x 1`9`
Bedroom 2 - 10`2` x 8`8`
Bathroom - 6`1` x 5`11` - white three piece suite with shower over bath, tiled walls, laminate flooring.
-
*EPC Pending*
Notice
Please note we have not tested any apparatus, fixtures, fittings, or services. Interested parties must undertake their own investigation into the working order of these items. All measurements are approximate and photographs provided for guidance only.
Rates Payable
Belfast City Council, For Period April 2025 To March 2026 £591.37
Utilities
Electric: Mains Supply
Gas: None
Water: Mains Supply
Sewerage: Mains Supply
Broadband: FTTP
Telephone: Landline
Other Items
Heating: Oil Central Heating
Garden/Outside Space: Yes
Parking: No
Garage: No
We present to market, this neatly maintained mid-terrace property in the Braniel area of East Belfast. This residential neighbourhood offers prospective buyers a variety of amenities located within a short distance including shops, cafes, and reputable schools. Forestside Shopping Centre is just 10-min away by car and there are great public transport links connecting the area to neighbouring towns and Belfast City Centre.
In summary, the property comprises hallway through to living room, separate kitchen, two well-proportioned bedrooms (one with storage cupboard), and a modern bathroom suite. Externally, to the front of the property is a paved area suitable for seating and/or storage. And to the rear, is a generous enclosed garden, complete with patio area, concrete storage shed, and steps down to a grass lawn.
Ideal for first-time buyers, or for landlords hoping to expand their property portfolio - early viewing is highly encouraged!
-
Hallway - 4`2` x 3`10`
Living Room - 11`9` x 12`10` - feature fireplace, laminate flooring.
Kitchen - 5`10` x 15`1` - good range of high and low-level wooden units, plumbed for washing machine, integrated appliances (including gas hob, oven/grill, + overhead extractor fan), tile splashback, stainless steel sink with draining bay and mixer tap, laminate flooring.
Storage - 2`11` x 3`10`
Landing - 6`2` x 3`9`
Bedroom 1 - 15`3` x 8`10`
Storage - 3`4` x 1`9`
Bedroom 2 - 10`2` x 8`8`
Bathroom - 6`1` x 5`11` - white three piece suite with shower over bath, tiled walls, laminate flooring.
-
*EPC Pending*
Notice
Please note we have not tested any apparatus, fixtures, fittings, or services. Interested parties must undertake their own investigation into the working order of these items. All measurements are approximate and photographs provided for guidance only.
Rates Payable
Belfast City Council, For Period April 2025 To March 2026 £591.37
Utilities
Electric: Mains Supply
Gas: None
Water: Mains Supply
Sewerage: Mains Supply
Broadband: FTTP
Telephone: Landline
Other Items
Heating: Oil Central Heating
Garden/Outside Space: Yes
Parking: No
Garage: No
Broadband Speed Availability
Potential Speeds for 196 Lower Braniel Road
Max Download
1800
Mbps
Max Upload
220
MbpsThe speeds indicated represent the maximum estimated fixed-line speeds as predicted by Ofcom. Please note that these are estimates, and actual service availability and speeds may differ.
Property Location

Mortgage Calculator
Contact Agent

Contact Forsythe Residential
Request More Information
Requesting Info about...
196 Lower Braniel Road, belfast, BT5 7NH

By registering your interest, you acknowledge our Privacy Policy

By registering your interest, you acknowledge our Privacy Policy


























