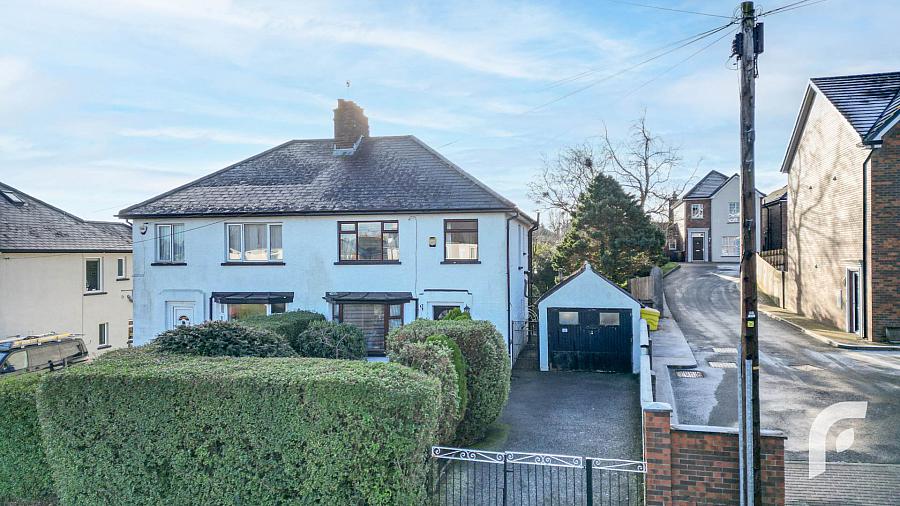3 Bed Semi-Detached House
25 Donegall Park Avenue
antrim road, belfast, BT15 4EU
offers in region of
£275,000
- Status For Sale
- Property Type Semi-Detached
- Bedrooms 3
- Receptions 2
- Bathrooms 1
- Heating Oil Central Heating
-
Stamp Duty
Higher amount applies when purchasing as buy to let or as an additional property£1,250 / £15,000*
Key Features & Description
Chain-free property!
Charming semi-detached villa
Three well proportioned bedrooms
Family bathroom
Detached garage
Oil fired central heating + windows with double glazing
Possibility for rear extension/expansion
Highly sought-after address in one of Belfast`s most desirable postcodes
Description
We are delighted to present to market, this charming, chain-free semi-detached villa just-off the infamous Antrim Road in Belfast (BT15). Donegall Park Avenue is a highly sought-after address, benefiting from close proximity to many local schools, shops, tourism spots, and public transport links. Belfast city centre is also just a 5-min drive away.
Internally, this property comprises of bright & spacious hallway through to large living room and separate kitchen/dining room. Upstairs there are three well-proportioned bedrooms and a family bathroom with storage. Externally there are generous gardens to the front and rear, featuring a tarmac driveway for ample parking, a detached garage, and a large lawn to the rear with patio area (fantastic opportunity for expansion/extension if desired).
Although thoroughly well-maintained, this property would require some modernisation throughout. It is ideal for purchasers seeking a home full of character in one of Belfast`s most desirable postcodes. Internal inspection is highly encouraged to fully appreciate what this beautiful home has to offer!
-
Hallway - 6`10` x 15`3` - laminate flooring.
Living Room - 11`10` x 26`2` - laminate flooring.
Kitchen - 8`3` x 15`9` - good range of high and low-level wooden units, stainless steel sink with mixer tap, patterned tile flooring.
Landing - 6`11` x 10`10` - , stained glass window.
Bedroom 1 - 11`8` x 11`10` - carpet.
Bedroom 2 - 11`8` x 11`10` - carpet.
Bedroom 3 - 6`11` x 9`3` (not photographed)
Bathroom - 8`4` x 12` - four piece suite with separate bath and shower, storage/hot press, tiled flooring.
Garage - 9`5` x 17`
-
Notice
Please note we have not tested any apparatus, fixtures, fittings, or services. Interested parties must undertake their own investigation into the working order of these items. All measurements are approximate and photographs provided for guidance only.
Rates Payable
Belfast City Council, For Period April 2024 To March 2025 £1,364.70
Utilities
Electric: Mains Supply
Gas: None
Water: Mains Supply
Sewerage: Mains Supply
Broadband: FTTP
Telephone: Landline
Other Items
Heating: Oil Central Heating
Garden/Outside Space: Yes
Parking: No
Garage: Yes
We are delighted to present to market, this charming, chain-free semi-detached villa just-off the infamous Antrim Road in Belfast (BT15). Donegall Park Avenue is a highly sought-after address, benefiting from close proximity to many local schools, shops, tourism spots, and public transport links. Belfast city centre is also just a 5-min drive away.
Internally, this property comprises of bright & spacious hallway through to large living room and separate kitchen/dining room. Upstairs there are three well-proportioned bedrooms and a family bathroom with storage. Externally there are generous gardens to the front and rear, featuring a tarmac driveway for ample parking, a detached garage, and a large lawn to the rear with patio area (fantastic opportunity for expansion/extension if desired).
Although thoroughly well-maintained, this property would require some modernisation throughout. It is ideal for purchasers seeking a home full of character in one of Belfast`s most desirable postcodes. Internal inspection is highly encouraged to fully appreciate what this beautiful home has to offer!
-
Hallway - 6`10` x 15`3` - laminate flooring.
Living Room - 11`10` x 26`2` - laminate flooring.
Kitchen - 8`3` x 15`9` - good range of high and low-level wooden units, stainless steel sink with mixer tap, patterned tile flooring.
Landing - 6`11` x 10`10` - , stained glass window.
Bedroom 1 - 11`8` x 11`10` - carpet.
Bedroom 2 - 11`8` x 11`10` - carpet.
Bedroom 3 - 6`11` x 9`3` (not photographed)
Bathroom - 8`4` x 12` - four piece suite with separate bath and shower, storage/hot press, tiled flooring.
Garage - 9`5` x 17`
-
Notice
Please note we have not tested any apparatus, fixtures, fittings, or services. Interested parties must undertake their own investigation into the working order of these items. All measurements are approximate and photographs provided for guidance only.
Rates Payable
Belfast City Council, For Period April 2024 To March 2025 £1,364.70
Utilities
Electric: Mains Supply
Gas: None
Water: Mains Supply
Sewerage: Mains Supply
Broadband: FTTP
Telephone: Landline
Other Items
Heating: Oil Central Heating
Garden/Outside Space: Yes
Parking: No
Garage: Yes
Broadband Speed Availability
Potential Speeds for 25 Donegall Park Avenue
Max Download
1800
Mbps
Max Upload
220
MbpsThe speeds indicated represent the maximum estimated fixed-line speeds as predicted by Ofcom. Please note that these are estimates, and actual service availability and speeds may differ.
Property Location

Mortgage Calculator
Contact Agent

Contact Forsythe Residential
Request More Information
Requesting Info about...
25 Donegall Park Avenue, antrim road, belfast, BT15 4EU

By registering your interest, you acknowledge our Privacy Policy

By registering your interest, you acknowledge our Privacy Policy




























