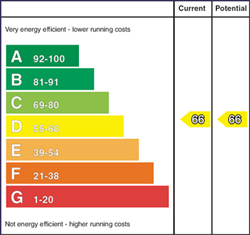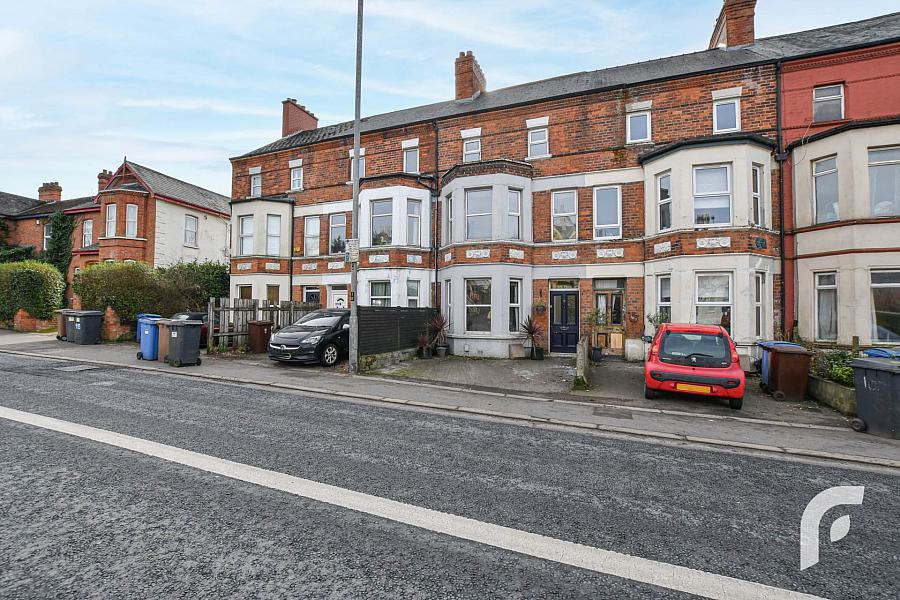4 Bed Townhouse
109 Upper Newtownards Road
belfast, BT4 3HW
offers over
£250,000
Typical Mortgage £1,013*

Key Features & Description
Chain-free property!
Well preserved townhouse/mid-terrace with fresh & modern feel
Four well appointed bedrooms (two on each upper floor)
Modern bathrooms (one on each upper floor)
Beautiful original fireplaces kept in multiple rooms
Two reception rooms plus separate kitchen
Rear yard with storage units + access to alleyway
Off-street parking available at front door
Gas fired central heating + uPVC windows with double glazing
Fantastic location in an ever-popular area of Belfast
Description
We present to market this chain-free and spacious townhouse/mid-terrace in a desirable part of East Belfast. This property is fresh and modern throughout, but pays homage to some of it`s original 1910`s features. It`s location is within walking distance of the bustling Ballyhackamore Village, with many amenities nearby including reputable schools, shops, restaurants and bars. There is great public transport available with convenient access to Belfast city centre.
Internally, the ground floor of the property comprises porch through to hallway, living room, dining room, and separate modern kitchen. Upstairs there are two further floors, each comprising of a modern bathroom and two well allocated bedrooms. Externally, there is off-street parking available at the front door of the property. And to the rear, there is a generous outdoor yard with with two storage cupboards/units and gated access to rear alleyway. Further benefits include Gas fired central heating, guttering recently blasted + cleaned, and original fireplaces in three rooms.
Properties like this are highly sought-after in the area, therefore we recommend booking a viewing at your earliest convenience.
-
Porch - 3`8` x 4`2`
Hallway - 12`6` x 4`2`
Living Room - 14`10` x 11`10` - bay window, feature fireplace.
Dining Room - 12`4` x 12`1`
Kitchen - 13`1` x 6`10` - modern with variety of high and low-level white gloss units, black quartz worktops, integrated appliances (including microwave, oven/grill, electric hob, overhead extractor fan, fridge/freezer + dishwasher), spotlighting, stainless steel sink with mixer tap, tiled flooring.
External Storage - 6`10` x 3`5` x 2
Bedroom 1 - 16`5` x 14`6` - feature fireplace.
Bedroom 3 - 12`1` x 10`2` - feature fireplace.
Bathroom - 6`10` x 9`5` - modern white three piece suite with walk-in shower, tiled throughout.
Landing - 6`11` x 15`11`
Bedroom 2 - 16`5` x 11`8`
Bedroom 4 - 12`1` x 10`2`
Landing - 15`9` x 6`11`
Bathroom - 6`10` x 10` - modern white three piece suite with shower over bath, tiled throughout.
-
*EPC Pending*
Notice
Please note we have not tested any apparatus, fixtures, fittings, or services. Interested parties must undertake their own investigation into the working order of these items. All measurements are approximate and photographs provided for guidance only.
Utilities
Electric: Mains Supply
Gas: Mains Supply
Water: Mains Supply
Sewerage: Mains Supply
Broadband: FTTP
Telephone: Landline
Other Items
Heating: Gas Central Heating
Garden/Outside Space: Yes
Parking: Yes
Garage: No
Read MoreWe present to market this chain-free and spacious townhouse/mid-terrace in a desirable part of East Belfast. This property is fresh and modern throughout, but pays homage to some of it`s original 1910`s features. It`s location is within walking distance of the bustling Ballyhackamore Village, with many amenities nearby including reputable schools, shops, restaurants and bars. There is great public transport available with convenient access to Belfast city centre.
Internally, the ground floor of the property comprises porch through to hallway, living room, dining room, and separate modern kitchen. Upstairs there are two further floors, each comprising of a modern bathroom and two well allocated bedrooms. Externally, there is off-street parking available at the front door of the property. And to the rear, there is a generous outdoor yard with with two storage cupboards/units and gated access to rear alleyway. Further benefits include Gas fired central heating, guttering recently blasted + cleaned, and original fireplaces in three rooms.
Properties like this are highly sought-after in the area, therefore we recommend booking a viewing at your earliest convenience.
-
Porch - 3`8` x 4`2`
Hallway - 12`6` x 4`2`
Living Room - 14`10` x 11`10` - bay window, feature fireplace.
Dining Room - 12`4` x 12`1`
Kitchen - 13`1` x 6`10` - modern with variety of high and low-level white gloss units, black quartz worktops, integrated appliances (including microwave, oven/grill, electric hob, overhead extractor fan, fridge/freezer + dishwasher), spotlighting, stainless steel sink with mixer tap, tiled flooring.
External Storage - 6`10` x 3`5` x 2
Bedroom 1 - 16`5` x 14`6` - feature fireplace.
Bedroom 3 - 12`1` x 10`2` - feature fireplace.
Bathroom - 6`10` x 9`5` - modern white three piece suite with walk-in shower, tiled throughout.
Landing - 6`11` x 15`11`
Bedroom 2 - 16`5` x 11`8`
Bedroom 4 - 12`1` x 10`2`
Landing - 15`9` x 6`11`
Bathroom - 6`10` x 10` - modern white three piece suite with shower over bath, tiled throughout.
-
*EPC Pending*
Notice
Please note we have not tested any apparatus, fixtures, fittings, or services. Interested parties must undertake their own investigation into the working order of these items. All measurements are approximate and photographs provided for guidance only.
Utilities
Electric: Mains Supply
Gas: Mains Supply
Water: Mains Supply
Sewerage: Mains Supply
Broadband: FTTP
Telephone: Landline
Other Items
Heating: Gas Central Heating
Garden/Outside Space: Yes
Parking: Yes
Garage: No
Broadband Speed Availability
Potential Speeds for 109 Upper Newtownards Road
Max Download
1800
Mbps
Max Upload
220
MbpsThe speeds indicated represent the maximum estimated fixed-line speeds as predicted by Ofcom. Please note that these are estimates, and actual service availability and speeds may differ.
Property Location

Mortgage Calculator
Contact Agent

Contact Forsythe Residential
Request More Information
Requesting Info about...
109 Upper Newtownards Road, belfast, BT4 3HW

By registering your interest, you acknowledge our Privacy Policy

By registering your interest, you acknowledge our Privacy Policy

