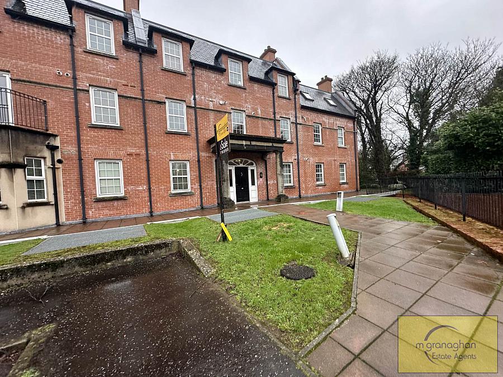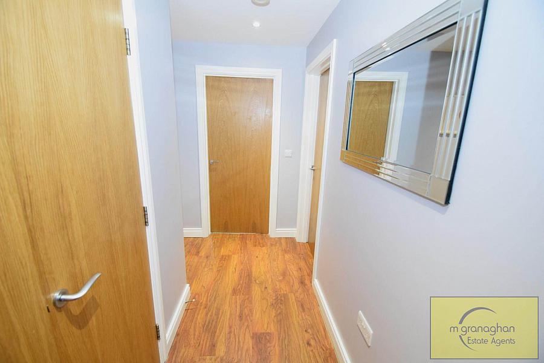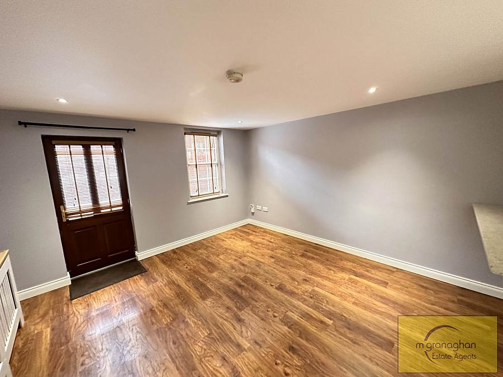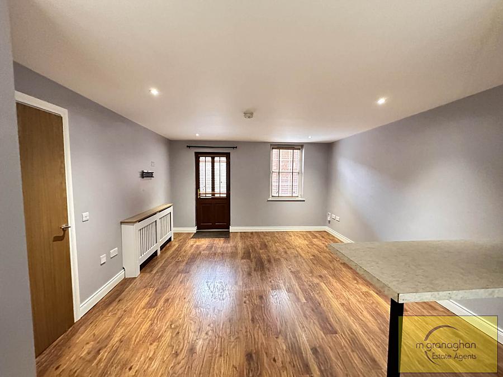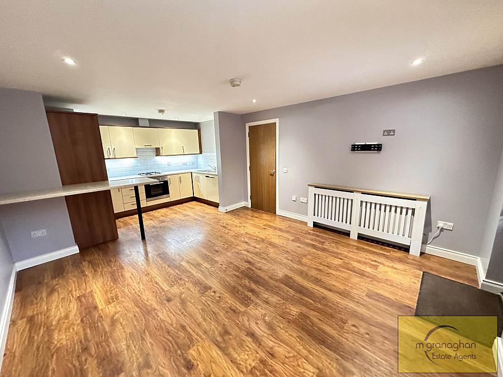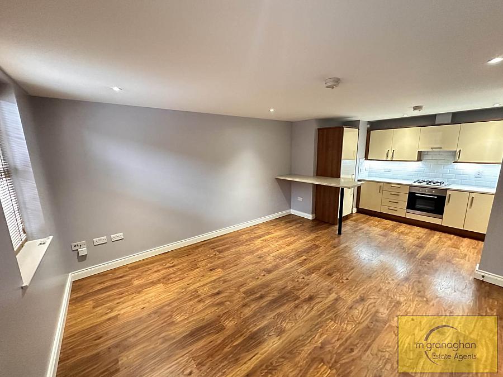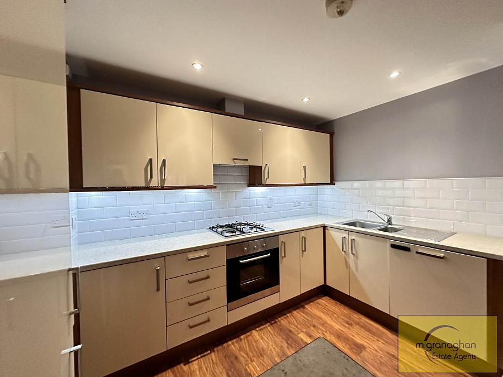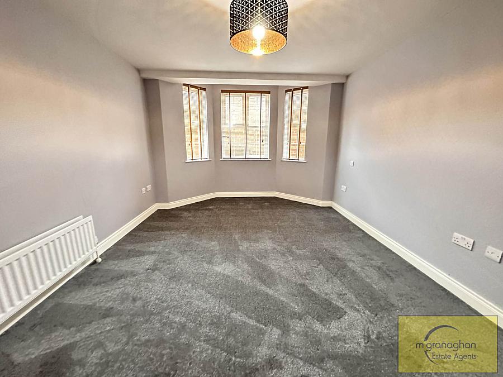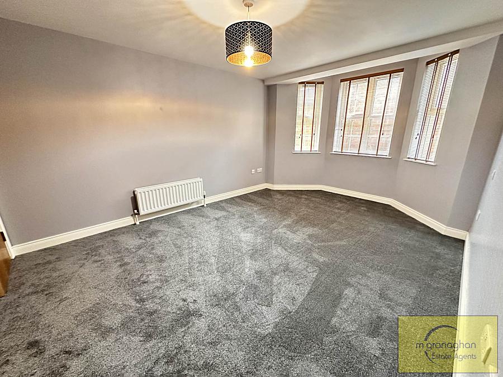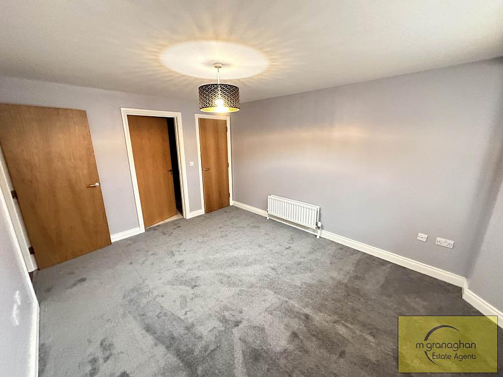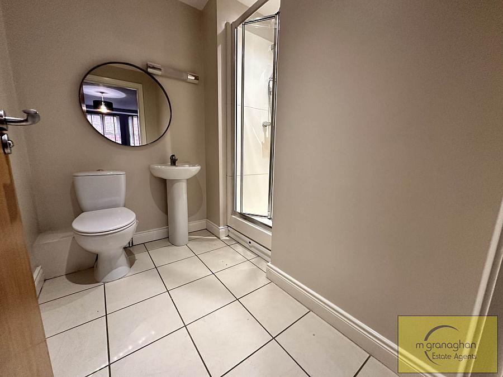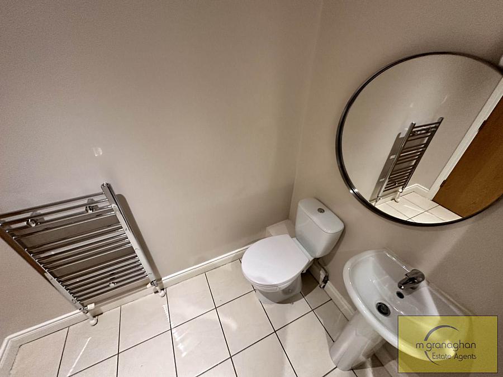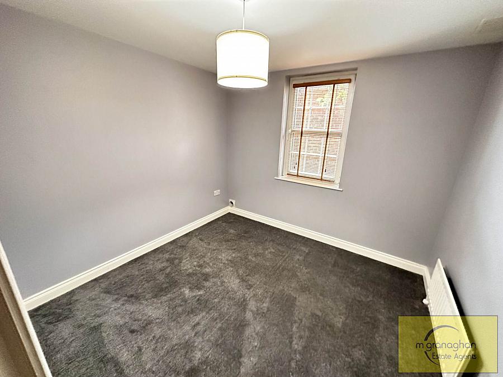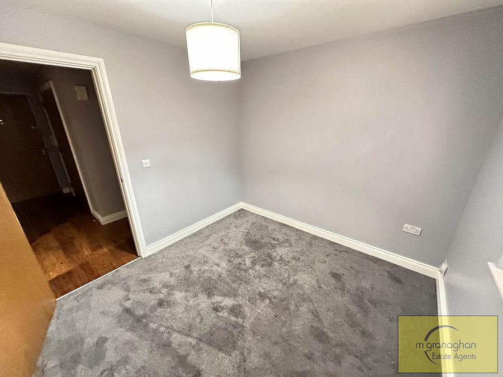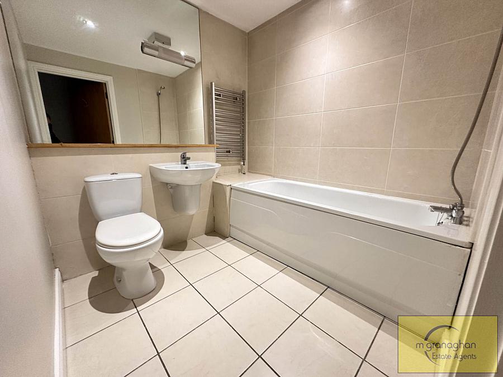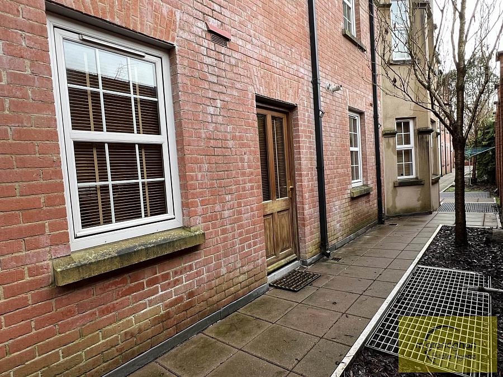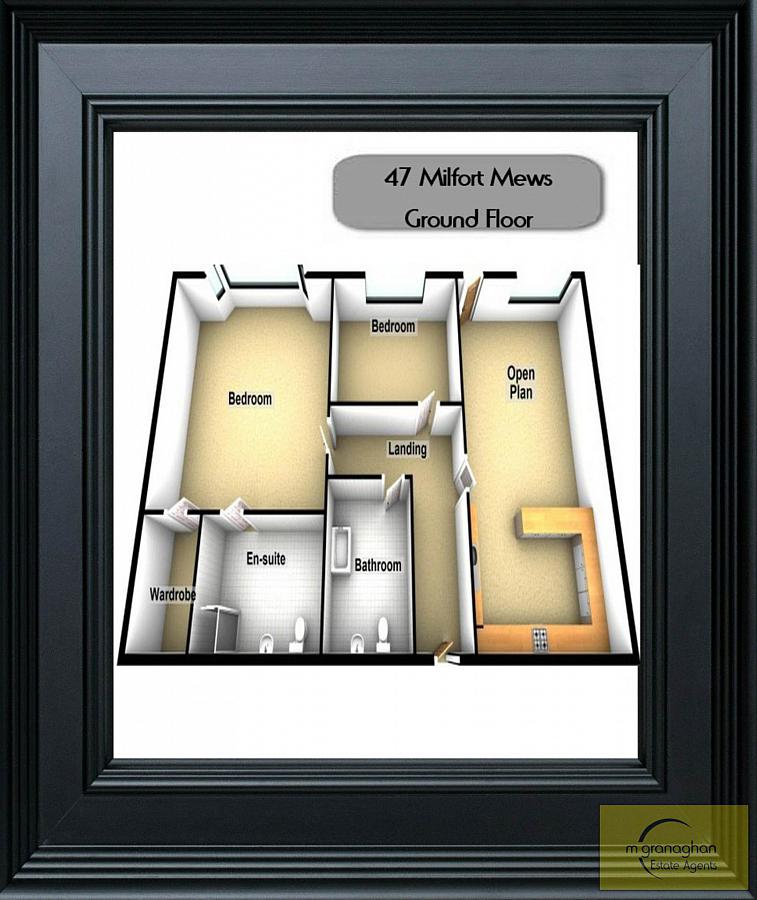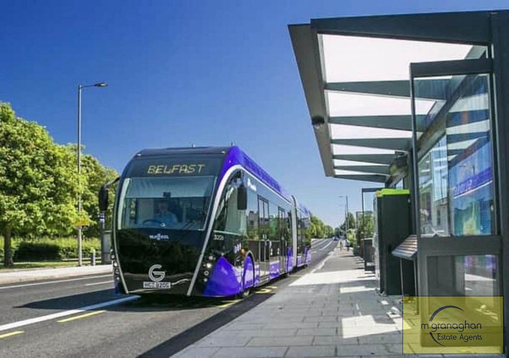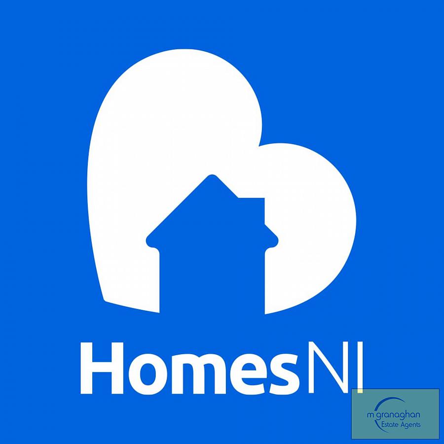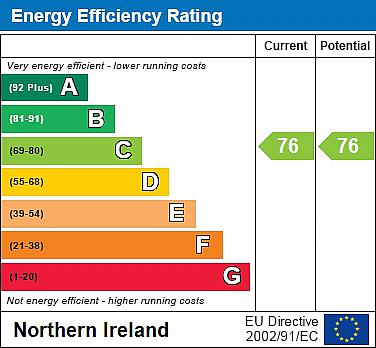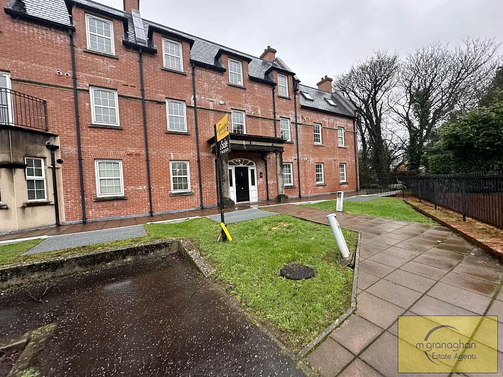2 Bed Apartment
47 Milfort Mews
Belfast, BT17 9JE
offers over
£139,950
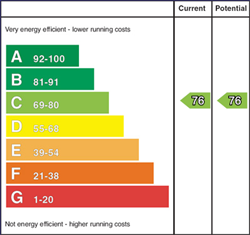
Key Features & Description
Outstanding Ground Floor Apartment in Sought After Location
Beautifully Presented Throughout
Open Plan Lounge & Kitchen Area
Modern Fitted Kitchen with Integrated Appliances
Two Generously Sized Bedrooms with Master Ensuite
Luxury White Bathroom Suite
Gas Fired Central Heating - Upvc Double Glazing Windows
Intercom System
Underground Car Parking
Excellent Location Close to Local Amenities
Description
Welcome to this stunning ground floor apartment located in the highly sought-after area of Dunmurry Lane in West Belfast.
Upon entering the property, you are greeted by a bright and spacious open plan living and dining area, perfect for entertaining guests or relaxing after a long day. The modern fitted kitchen boasts integrated appliances, making meal preparation a breeze.
The apartment offers two bedrooms, with the master bedroom benefiting from en suite facilities for added convenience. The sleek and modern family bathroom is perfect for unwinding in a luxurious bath after a busy day.
Additional features of this property include double glazing and Gas Central Heating, ensuring a warm and comfortable living environment all year round.
With its own door access, this apartment offers privacy and security, making it an ideal home for first time buyers, young professionals, or those looking to downsize.
Please note, a relative of an employee of McGranaghan Estate Agents has an interest in the title.
Priced at £139,950, this property is sure to attract a lot of interest. Don`t miss out on the opportunity to make this beautiful apartment your new home. Contact us today to arrange a viewing.
Ground Floor
ENTRANCE HALL
Laminated flooring, access to rooms
LIVING / KITCHEN - 20'11" (6.38m) x 13'5" (4.09m)
Lounge: Laminate flooring
Kitchen: Modern fitted high gloss cream kitchen with a range of high and low units, stainless steel single drainer, built in oven and hob, integrated fridge freezer, integrated dishwasher, part tiled walls, laminate flooring
BEDROOM (1) - 14'6" (4.42m) x 11'3" (3.43m)
Bay window, built in wardrobe, access to ensuite
ENSUITE SHOWER ROOM - 7'8" (2.34m) x 7'3" (2.21m)
Comprising shower cubicle, low flush wc, pedestal wash hand basin, ceramic flooring
BEDROOM (2) - 9'11" (3.02m) x 9'3" (2.82m)
BATHROOM - 7'1" (2.16m) x 6'8" (2.03m)
White suite comprising panelled bath, low flush wc, wash hand basin, chrome towel rail, fully tiled walls, ceramic floor tiles
Outside
FRONT
Communal Car parking
UNDERGROUND
Private car parking
Notice
Please note we have not tested any apparatus, fixtures, fittings, or services. Interested parties must undertake their own investigation into the working order of these items. All measurements are approximate and photographs provided for guidance only.
Service Charge
£1,275.83 Yearly
Utilities
Electric: Mains Supply
Gas: None
Water: Mains Supply
Sewerage: None
Broadband: None
Telephone: None
Other Items
Heating: Gas Central Heating
Garden/Outside Space: No
Parking: Yes
Garage: No
Welcome to this stunning ground floor apartment located in the highly sought-after area of Dunmurry Lane in West Belfast.
Upon entering the property, you are greeted by a bright and spacious open plan living and dining area, perfect for entertaining guests or relaxing after a long day. The modern fitted kitchen boasts integrated appliances, making meal preparation a breeze.
The apartment offers two bedrooms, with the master bedroom benefiting from en suite facilities for added convenience. The sleek and modern family bathroom is perfect for unwinding in a luxurious bath after a busy day.
Additional features of this property include double glazing and Gas Central Heating, ensuring a warm and comfortable living environment all year round.
With its own door access, this apartment offers privacy and security, making it an ideal home for first time buyers, young professionals, or those looking to downsize.
Please note, a relative of an employee of McGranaghan Estate Agents has an interest in the title.
Priced at £139,950, this property is sure to attract a lot of interest. Don`t miss out on the opportunity to make this beautiful apartment your new home. Contact us today to arrange a viewing.
Ground Floor
ENTRANCE HALL
Laminated flooring, access to rooms
LIVING / KITCHEN - 20'11" (6.38m) x 13'5" (4.09m)
Lounge: Laminate flooring
Kitchen: Modern fitted high gloss cream kitchen with a range of high and low units, stainless steel single drainer, built in oven and hob, integrated fridge freezer, integrated dishwasher, part tiled walls, laminate flooring
BEDROOM (1) - 14'6" (4.42m) x 11'3" (3.43m)
Bay window, built in wardrobe, access to ensuite
ENSUITE SHOWER ROOM - 7'8" (2.34m) x 7'3" (2.21m)
Comprising shower cubicle, low flush wc, pedestal wash hand basin, ceramic flooring
BEDROOM (2) - 9'11" (3.02m) x 9'3" (2.82m)
BATHROOM - 7'1" (2.16m) x 6'8" (2.03m)
White suite comprising panelled bath, low flush wc, wash hand basin, chrome towel rail, fully tiled walls, ceramic floor tiles
Outside
FRONT
Communal Car parking
UNDERGROUND
Private car parking
Notice
Please note we have not tested any apparatus, fixtures, fittings, or services. Interested parties must undertake their own investigation into the working order of these items. All measurements are approximate and photographs provided for guidance only.
Service Charge
£1,275.83 Yearly
Utilities
Electric: Mains Supply
Gas: None
Water: Mains Supply
Sewerage: None
Broadband: None
Telephone: None
Other Items
Heating: Gas Central Heating
Garden/Outside Space: No
Parking: Yes
Garage: No
Property Location

Mortgage Calculator
Contact Agent

Contact McGranaghan Estate Agents
Request More Information
Requesting Info about...

