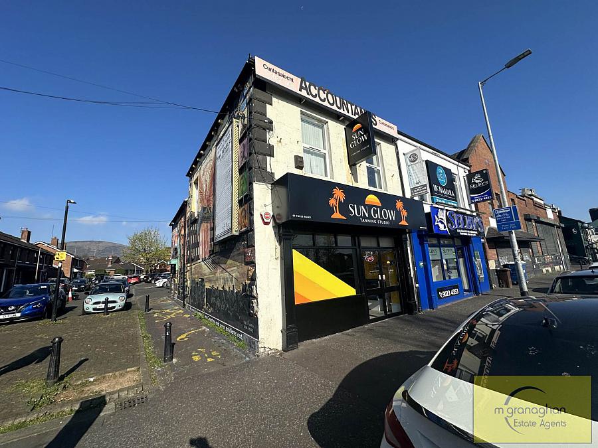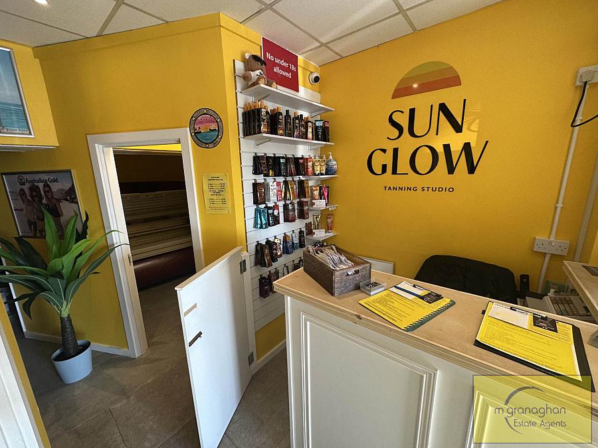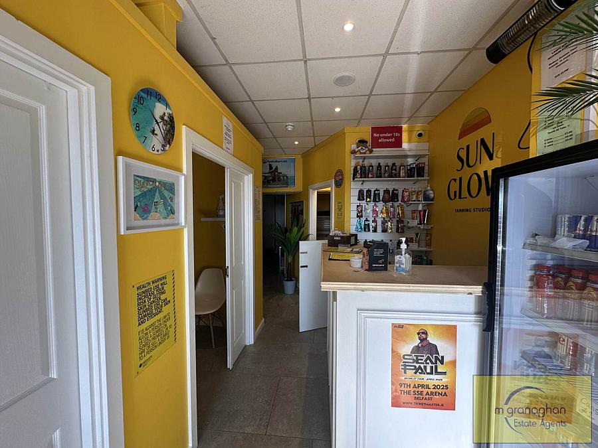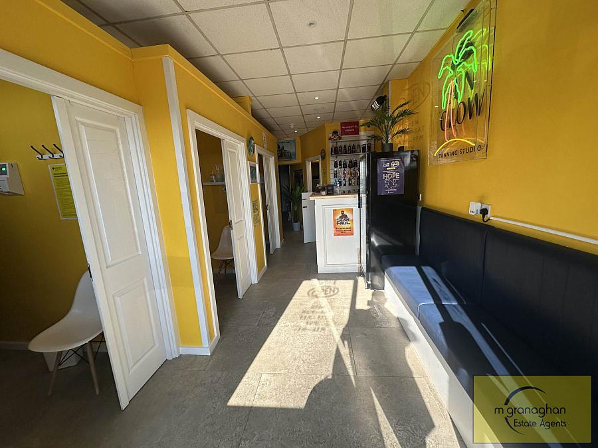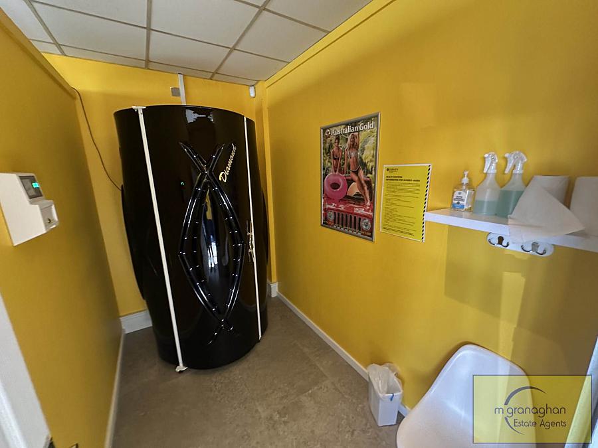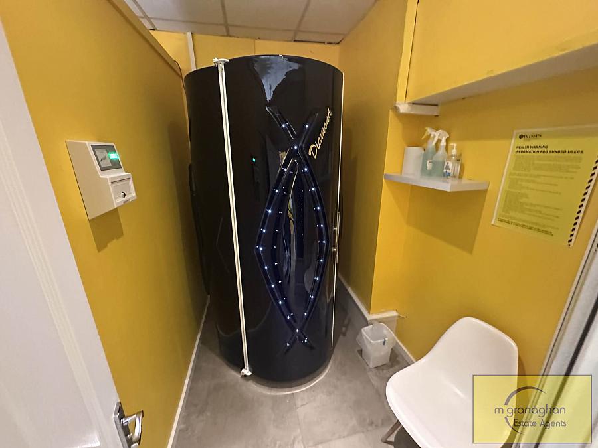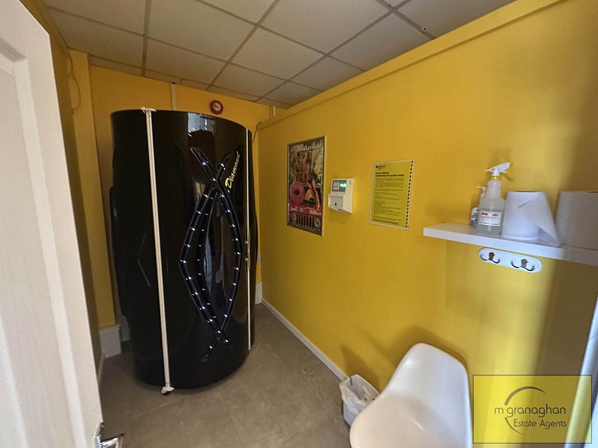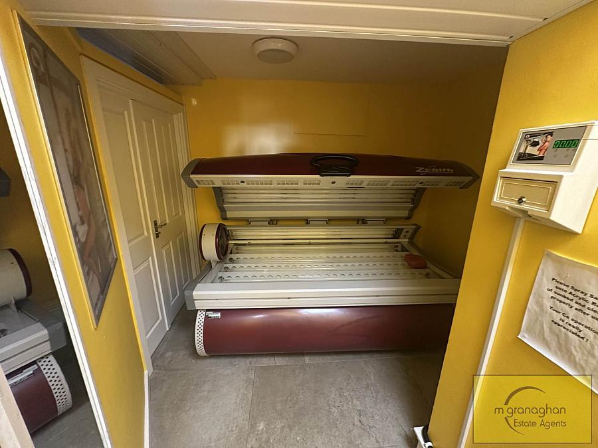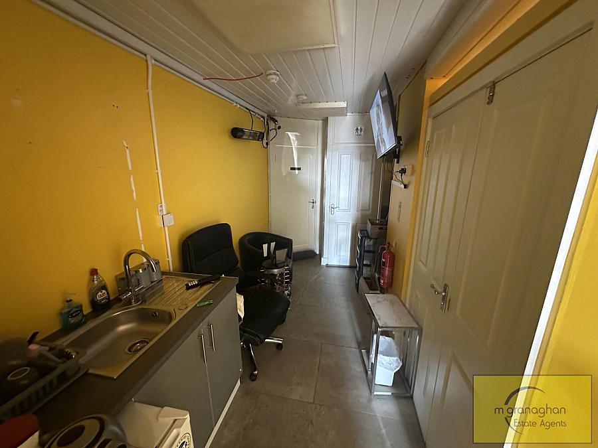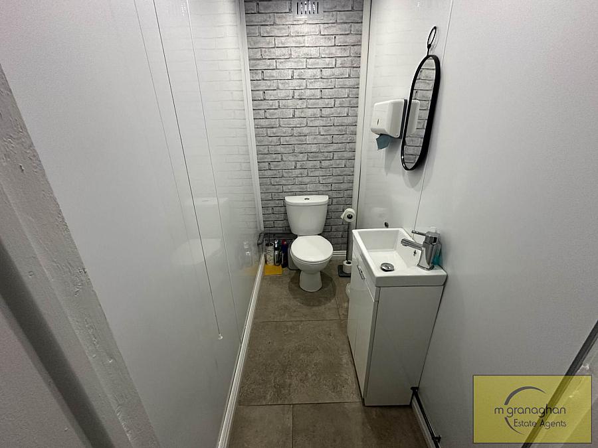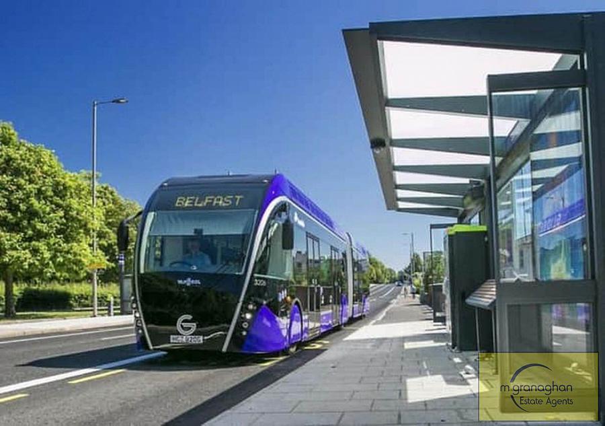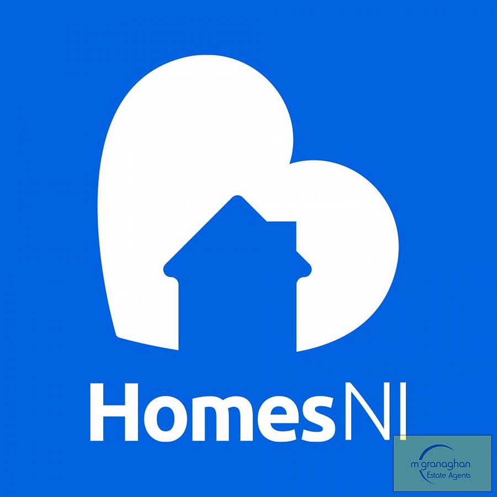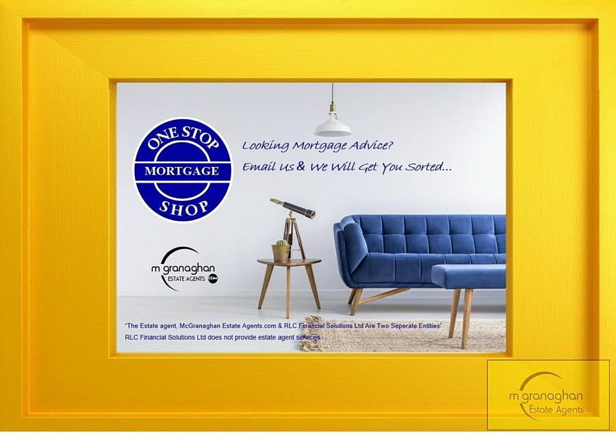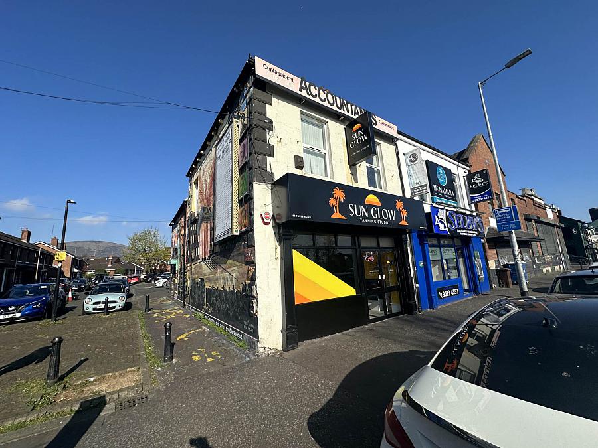Commercial
99 Falls Road
Belfast, BT12 4PE
offers over
£275,000
- Status For Sale
- Property Type Commercial
- Receptions 1
- Heating Not Specified
-
Stamp Duty
Higher amount applies when purchasing as buy to let or as an additional property£3,750 / £17,500*

Key Features & Description
Commercial Building For Sale in West Belfast
Currently Spilt into Two Separate Units
Ground Floor Business
Upstairs Two Bedroom Apartment
Current Rental Return of £25,000 per Annum
Prominent Location on Falls Road with Great Vehicular Traffic
Great Investment Opportunity
Description
Welcome to this fantastic investment opportunity in West Belfast! This commercial building is currently on the market for £275,000 and is already generating a healthy annual return of £25,000 per annum
The ground floor of the property is currently rented out to a business, offering five separate rooms, a kitchen, and a bathroom. This space provides a great opportunity for a business looking to establish themselves in a prime location.
Upstairs, there is a two-bedroom apartment with a modern fitted kitchen, lounge, and bathroom with shower facilities. This living space is perfect for tenants looking for a comfortable and convenient place to call home.
With the property already generating a strong rental income, this is an ideal opportunity for investors looking to expand their portfolio. Don't miss out on the chance to own this versatile commercial building in a sought-after area of West Belfast. Contact us today to arrange a viewing and secure this lucrative investment opportunity.
CURRENTLY SUNBED SHOP
Ground Floor
GROUND FLOOR AREA - 38'1" (11.61m) x 13'4" (4.06m) : 507 sqft (47.14 sqm)
ROOM (1) - 9'1" (2.77m) x 6'11" (2.11m) : 63 sqft (5.84 sqm)
ROOM (2) - 9'11" (3.02m) x 5'10" (1.78m) : 58 sqft (5.38 sqm)
ROOM (3) - 9'7" (2.92m) x 5'9" (1.75m) : 55 sqft (5.11 sqm)
ROOM (4) - 10'6" (3.2m) x 9'1" (2.77m) : 95 sqft (8.86 sqm)
ROOM (5) - 10'4" (3.15m) x 5'9" (1.75m) : 59 sqft (5.51 sqm)
WC - 8'10" (2.69m) x 2'6" (0.76m) : 22 sqft (2.04 sqm)
First Floor
LOUNGE - 11'6" (3.51m) x 10'10" (3.3m) : 125 sqft (11.58 sqm)
KITCHEN - 10'1" (3.07m) x 9'4" (2.84m) : 94 sqft (8.72 sqm)
Modern fitted kitchen with a range of high and low level units, formica work surfaces, stainless steel sink drainer, plumbed for washing machine, part tiled walls
BEDROOM (1) - 12'10" (3.91m) x 9'9" (2.97m) : 125 sqft (11.61 sqm)
BEDROOM (2) - 8'8" (2.64m) x 7'4" (2.24m) : 64 sqft (5.91 sqm)
BATHROOM - 3'4" (1.02m) x 10'3" (3.12m) : 34 sqft (3.18 sqm)
Notice
Please note we have not tested any apparatus, fixtures, fittings, or services. Interested parties must conduct their own investigation into the accuracy of the description and the working order of these items. All measurements are approximate and are obtained by a Laser Tape and, therefore, may be subject to a minor margin of error. Photographs provided for guidance only. Floor plan layouts are for illustrative purposes only and not to scale. We reserve the right to change any data or format of any page of the site without notice. Anti-Money Laundering (AML) obligations: Estate agents are supervised by HM Revenue & Customs (HMRC) and must comply with the Money Laundering Regulations 2017. Upon agreement of a sale, purchasers will be asked to produce identification documentation and complete an online AML check. This will be kept on record in the event of an HMRC inspection. We are members of the Property Redress Scheme.
Rates Payable
Belfast City Council, For Period April 2025 To March 2026 £5,634.00
Utilities
Electric: Mains Supply
Gas: None
Water: Mains Supply
Sewerage: Mains Supply
Broadband: None
Telephone: None
Other Items
Heating: Not Specified
Garden/Outside Space: No
Parking: No
Garage: No
Welcome to this fantastic investment opportunity in West Belfast! This commercial building is currently on the market for £275,000 and is already generating a healthy annual return of £25,000 per annum
The ground floor of the property is currently rented out to a business, offering five separate rooms, a kitchen, and a bathroom. This space provides a great opportunity for a business looking to establish themselves in a prime location.
Upstairs, there is a two-bedroom apartment with a modern fitted kitchen, lounge, and bathroom with shower facilities. This living space is perfect for tenants looking for a comfortable and convenient place to call home.
With the property already generating a strong rental income, this is an ideal opportunity for investors looking to expand their portfolio. Don't miss out on the chance to own this versatile commercial building in a sought-after area of West Belfast. Contact us today to arrange a viewing and secure this lucrative investment opportunity.
CURRENTLY SUNBED SHOP
Ground Floor
GROUND FLOOR AREA - 38'1" (11.61m) x 13'4" (4.06m) : 507 sqft (47.14 sqm)
ROOM (1) - 9'1" (2.77m) x 6'11" (2.11m) : 63 sqft (5.84 sqm)
ROOM (2) - 9'11" (3.02m) x 5'10" (1.78m) : 58 sqft (5.38 sqm)
ROOM (3) - 9'7" (2.92m) x 5'9" (1.75m) : 55 sqft (5.11 sqm)
ROOM (4) - 10'6" (3.2m) x 9'1" (2.77m) : 95 sqft (8.86 sqm)
ROOM (5) - 10'4" (3.15m) x 5'9" (1.75m) : 59 sqft (5.51 sqm)
WC - 8'10" (2.69m) x 2'6" (0.76m) : 22 sqft (2.04 sqm)
First Floor
LOUNGE - 11'6" (3.51m) x 10'10" (3.3m) : 125 sqft (11.58 sqm)
KITCHEN - 10'1" (3.07m) x 9'4" (2.84m) : 94 sqft (8.72 sqm)
Modern fitted kitchen with a range of high and low level units, formica work surfaces, stainless steel sink drainer, plumbed for washing machine, part tiled walls
BEDROOM (1) - 12'10" (3.91m) x 9'9" (2.97m) : 125 sqft (11.61 sqm)
BEDROOM (2) - 8'8" (2.64m) x 7'4" (2.24m) : 64 sqft (5.91 sqm)
BATHROOM - 3'4" (1.02m) x 10'3" (3.12m) : 34 sqft (3.18 sqm)
Notice
Please note we have not tested any apparatus, fixtures, fittings, or services. Interested parties must conduct their own investigation into the accuracy of the description and the working order of these items. All measurements are approximate and are obtained by a Laser Tape and, therefore, may be subject to a minor margin of error. Photographs provided for guidance only. Floor plan layouts are for illustrative purposes only and not to scale. We reserve the right to change any data or format of any page of the site without notice. Anti-Money Laundering (AML) obligations: Estate agents are supervised by HM Revenue & Customs (HMRC) and must comply with the Money Laundering Regulations 2017. Upon agreement of a sale, purchasers will be asked to produce identification documentation and complete an online AML check. This will be kept on record in the event of an HMRC inspection. We are members of the Property Redress Scheme.
Rates Payable
Belfast City Council, For Period April 2025 To March 2026 £5,634.00
Utilities
Electric: Mains Supply
Gas: None
Water: Mains Supply
Sewerage: Mains Supply
Broadband: None
Telephone: None
Other Items
Heating: Not Specified
Garden/Outside Space: No
Parking: No
Garage: No
Broadband Speed Availability
Potential Speeds for 99 Falls Road
Max Download
1800
Mbps
Max Upload
220
MbpsThe speeds indicated represent the maximum estimated fixed-line speeds as predicted by Ofcom. Please note that these are estimates, and actual service availability and speeds may differ.
Property Location

Mortgage Calculator
Contact Agent

Contact McGranaghan Estate Agents
Request More Information
Requesting Info about...

