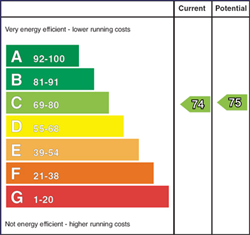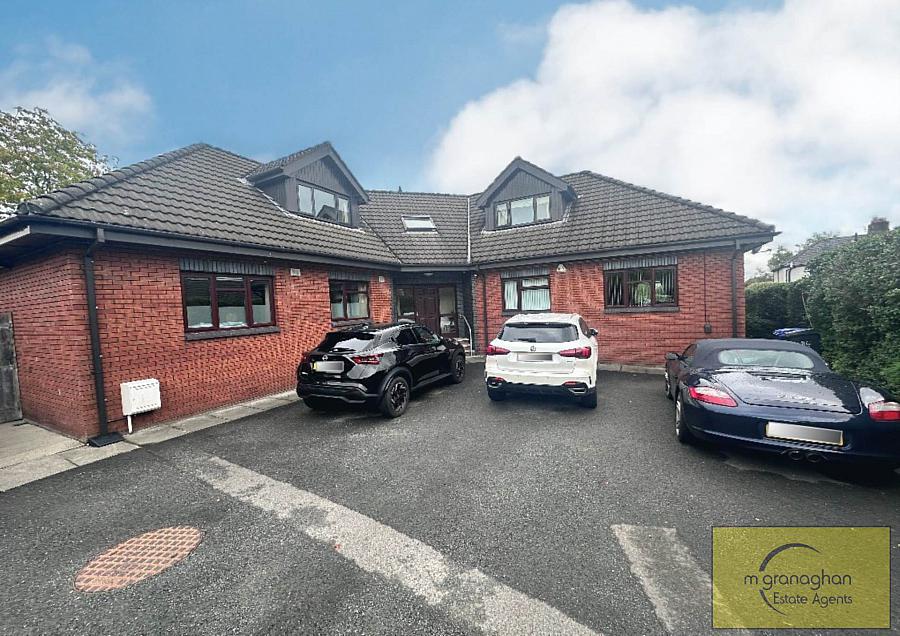2 Bed Apartment
Apt 3 Ormonde Park
Belfast, BT10 0LT
price
£1,100pm

Key Features & Description
Excellent Apartment For Rent in Ormonde Park
Bright and Spacious Lounge
Modern Fitted Kitchen
Two Spacious Bedrooms - One with Built In Wardrobes and Ensuite
White Family Bathroom Suite
Gas Fired Central Heating
Upvc Double Glazed Windows
Located In Sought After Location
Close to an Array of Amenities
Description
Welcome to this charming first floor apartment located in the heart of Belfast, County Antrim. This charming home is now available to rent for £1,100 per month.
As you step inside, you will be greeted by a spacious and bright living area, perfect for relaxing and entertaining guests. The windows allow plenty of natural light to flood the room, creating a warm and inviting atmosphere.
The property boasts a modern and well- equipped kitchen, complete with all the necessary appliances for your needs. There is ample storage space and worktop area, making meal preparation a breeze. The kitchen also features a dining area, ideal for enjoying your meals with family.
The property comprises of two generously sized bedrooms, offering plenty of space for a double bed and additional furniture. The master bedroom also benefits from an ensuite. There is also a white family bathroom suite, featuring a panel bath, wash basin, and WC.
Located in a desirable area of Belfast, this property is within close proximity to a range of amenities, including shops, restaurants, and schools. The property is also well- connected to public transport links, making it easy to travel around the city and beyond.
Overall, this apartment offers comfortable and convenient living in a sought-after location. Don`t miss out on the opportunity to make this property your home contact us today to arrange a viewing.
TOP FLOOR
Lounge - 21'0" (6.4m) x 17'5" (5.31m)
Feature fire place
Kitchen - 10'7" (3.23m) x 10'4" (3.15m)
Fully fitted kitchen comprising of formica work surfaces, part tile walls, stainless steel extractor fan,, stainless steel sink drainer, ceramic tile floor, plumbed for washing machine
Bedroom (1) - 18'10" (5.74m) x 11'10" (3.61m)
Built in robes, Ensuite
Ensuite - 6'9" (2.06m) x 6'3" (1.91m)
Wet room, low flush W/C, pedestal wash hand basin, part tile walls
Bedroom (2) - 13'2" (4.01m) x 9'7" (2.92m)
Bathroom - 11'1" (3.38m) x 6'10" (2.08m)
White family bathroom suite comprising of panel bath, pedestal wash hand basin, low flsuh W/C, ceramic tile floor
Notice
All photographs are provided for guidance only.
Redress scheme provided by: Property Redress Scheme (PRS013604)
Client Money Protection provided by: TDS Northern Ireland (NI658)
Rates Payable
Belfast City Council, For Period April 2025 To March 2026 £1,343.02
Utilities
Electric: Unknown
Gas: Unknown
Water: Unknown
Sewerage: Unknown
Broadband: Unknown
Telephone: Unknown
Other Items
Heating: Gas Central Heating
Garden/Outside Space: No
Parking: No
Garage: No
Welcome to this charming first floor apartment located in the heart of Belfast, County Antrim. This charming home is now available to rent for £1,100 per month.
As you step inside, you will be greeted by a spacious and bright living area, perfect for relaxing and entertaining guests. The windows allow plenty of natural light to flood the room, creating a warm and inviting atmosphere.
The property boasts a modern and well- equipped kitchen, complete with all the necessary appliances for your needs. There is ample storage space and worktop area, making meal preparation a breeze. The kitchen also features a dining area, ideal for enjoying your meals with family.
The property comprises of two generously sized bedrooms, offering plenty of space for a double bed and additional furniture. The master bedroom also benefits from an ensuite. There is also a white family bathroom suite, featuring a panel bath, wash basin, and WC.
Located in a desirable area of Belfast, this property is within close proximity to a range of amenities, including shops, restaurants, and schools. The property is also well- connected to public transport links, making it easy to travel around the city and beyond.
Overall, this apartment offers comfortable and convenient living in a sought-after location. Don`t miss out on the opportunity to make this property your home contact us today to arrange a viewing.
TOP FLOOR
Lounge - 21'0" (6.4m) x 17'5" (5.31m)
Feature fire place
Kitchen - 10'7" (3.23m) x 10'4" (3.15m)
Fully fitted kitchen comprising of formica work surfaces, part tile walls, stainless steel extractor fan,, stainless steel sink drainer, ceramic tile floor, plumbed for washing machine
Bedroom (1) - 18'10" (5.74m) x 11'10" (3.61m)
Built in robes, Ensuite
Ensuite - 6'9" (2.06m) x 6'3" (1.91m)
Wet room, low flush W/C, pedestal wash hand basin, part tile walls
Bedroom (2) - 13'2" (4.01m) x 9'7" (2.92m)
Bathroom - 11'1" (3.38m) x 6'10" (2.08m)
White family bathroom suite comprising of panel bath, pedestal wash hand basin, low flsuh W/C, ceramic tile floor
Notice
All photographs are provided for guidance only.
Redress scheme provided by: Property Redress Scheme (PRS013604)
Client Money Protection provided by: TDS Northern Ireland (NI658)
Rates Payable
Belfast City Council, For Period April 2025 To March 2026 £1,343.02
Utilities
Electric: Unknown
Gas: Unknown
Water: Unknown
Sewerage: Unknown
Broadband: Unknown
Telephone: Unknown
Other Items
Heating: Gas Central Heating
Garden/Outside Space: No
Parking: No
Garage: No
Property Location

Contact Agent

Contact McGranaghan Estate Agents
Request More Information
Requesting Info about...
Apt 3 Ormonde Park, Belfast, BT10 0LT

By registering your interest, you acknowledge our Privacy Policy

By registering your interest, you acknowledge our Privacy Policy















