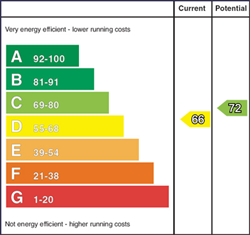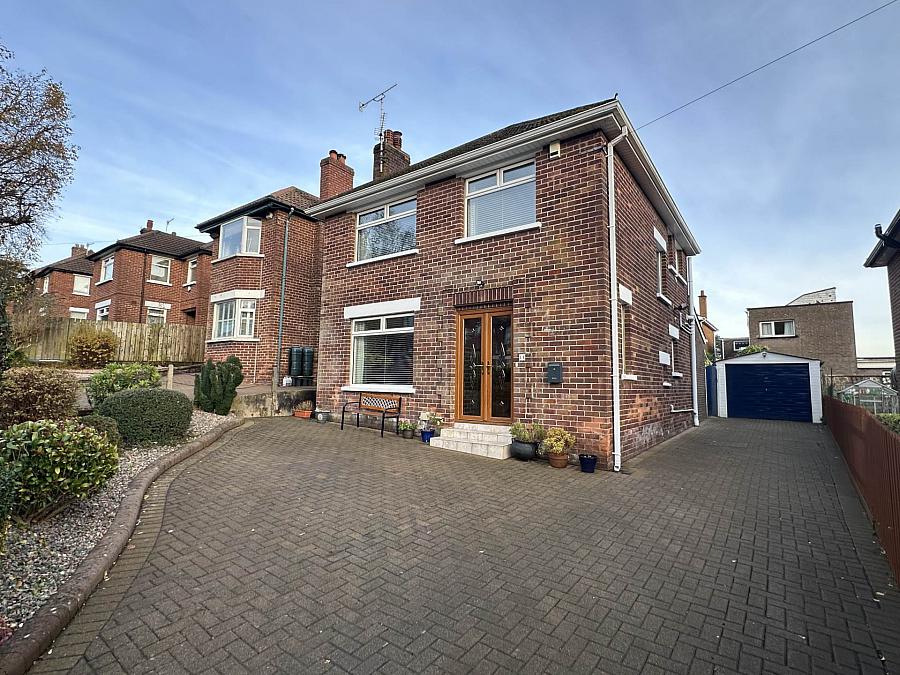3 Bed Detached House
11 Downview Park West
belfast, BT15 5HP
offers over
£354,950

Key Features & Description
Attractive Detached Property in a Prime Location
Two Generous Reception Rooms with Feature Fireplace
Modern Fitted Kitchen with Integrated Appliances
Three Good Size Bedrooms and Converted Floored Attic Space
Family Bathroom with White Suite Offering Bath and Shower
Gas Fired Central Heating & Double Glazed Windows
Driveway to Front with Ample Parking
Back Garden Surrounded by Mature Shrubs, Patio Area
Detached Garage
Close Proximity to a Range of Shops, Restaurants, Schools, Amenities and Belfast Castle
Description
This stunning detached property is situated in the highly sought after area of Downview Park West in North Belfast. Priced at £354,950, this immaculately presented family home is sure to impress.
Upon entering the property, you are greeted by two bright and spacious family reception rooms, perfect for entertaining guests or relaxing with family. The modern fitted kitchen boasts integrated appliances and a dining area, making it the perfect space for family meals. A downstairs WC adds to the convenience of this property.
Upstairs, there are three bedrooms, all of which are beautifully decorated and offer ample storage space. The family bathroom features both a bath and shower, ensuring that everyone`s needs are catered for. The attic which is floored is perfect for extra storage needs.
Double glazing and Gas Central Heating ensure that this property is energy efficient and comfortable all year round. A detached garage provides additional storage space, while the well manicured gardens are perfect for enjoying the outdoors.
Located in the popular area of Cavehill, there is plenty to see and do in the local area. Take a stroll through the beautiful Cave Hill Country Park, which offers stunning views of Belfast and the surrounding area. The nearby Belfast Zoo is a great day out for all the family, and for those sunny warm days, Fortwilliam Golf Club is a short walk away. There are also plenty of Coffee Shop options on the ever popular Cavehill Road to pop into and enjoy a hot beverage..
For those who enjoy shopping, the nearby Abbey Centre offers a range of high street stores and restaurants. With excellent transport links to Belfast city centre and beyond, this property is the perfect base for exploring all that Northern Ireland has to offer.
Ground Floor
PORCH
Double glazed, tiled
ENTRANCE HALL
Wood flooring, access to all room, under stair storage
RECEPTION (1) - 12'1" (3.68m) x 11'5" (3.48m)
Feature fireplace with wood surround and hearth, cornice ceiling
RECEPTION (2) - 12'4" (3.76m) x 10'6" (3.2m)
Laminate flooring, feature fireplace views of rear garden
KITCHEN / DINING - 19'6" (5.94m) x 8'8" (2.64m)
Modern fitted kitchen with a range of high and low level units, formica work surfaces, stainless steel sink drainer, space for cooker with back splash and overhead stainless steel extractor fan, integrated fridge freezer, plumbed for washing machine, breakfast bar with dining area and access to rear
WC
Toilet with wash hand basin, pvc covering and vinyl flooring
First Floor
LANDING
BEDROOM (1) - 12'2" (3.71m) x 11'1" (3.38m)
BEDROOM (2) - 12'8" (3.86m) x 10'4" (3.15m)
Built in robes, laminate flooring
BEDROOM (3) - 8'8" (2.64m) x 8'5" (2.57m)
Laminate flooring
BATHROOM - 8'10" (2.69m) x 8'7" (2.62m)
White suite comprising of panelled bath, shower cubicle, vanity unit wash hand basin, low flush WC, ceramic tiled flooring, fully tiled walls
Outside
FRONT
Large paved driveway with ample parking, landscaped gravel area with mature planting leads to Garage
GARAGE
Up and over door
BACK
Enclosed garden to rear surrounded by mature shrubs, patio area, garage
Notice
Please note we have not tested any apparatus, fixtures, fittings, or services. Interested parties must undertake their own investigation into the working order of these items. All measurements are approximate and photographs provided for guidance only.
Rates Payable
Belfast City Council, For Period April 2024 To March 2025 £2,001.56
Utilities
Electric: Unknown
Gas: Unknown
Water: Unknown
Sewerage: Mains Supply
Broadband: Unknown
Telephone: Unknown
Other Items
Heating: Gas Central Heating
Garden/Outside Space: Yes
Parking: No
Garage: Yes
This stunning detached property is situated in the highly sought after area of Downview Park West in North Belfast. Priced at £354,950, this immaculately presented family home is sure to impress.
Upon entering the property, you are greeted by two bright and spacious family reception rooms, perfect for entertaining guests or relaxing with family. The modern fitted kitchen boasts integrated appliances and a dining area, making it the perfect space for family meals. A downstairs WC adds to the convenience of this property.
Upstairs, there are three bedrooms, all of which are beautifully decorated and offer ample storage space. The family bathroom features both a bath and shower, ensuring that everyone`s needs are catered for. The attic which is floored is perfect for extra storage needs.
Double glazing and Gas Central Heating ensure that this property is energy efficient and comfortable all year round. A detached garage provides additional storage space, while the well manicured gardens are perfect for enjoying the outdoors.
Located in the popular area of Cavehill, there is plenty to see and do in the local area. Take a stroll through the beautiful Cave Hill Country Park, which offers stunning views of Belfast and the surrounding area. The nearby Belfast Zoo is a great day out for all the family, and for those sunny warm days, Fortwilliam Golf Club is a short walk away. There are also plenty of Coffee Shop options on the ever popular Cavehill Road to pop into and enjoy a hot beverage..
For those who enjoy shopping, the nearby Abbey Centre offers a range of high street stores and restaurants. With excellent transport links to Belfast city centre and beyond, this property is the perfect base for exploring all that Northern Ireland has to offer.
Ground Floor
PORCH
Double glazed, tiled
ENTRANCE HALL
Wood flooring, access to all room, under stair storage
RECEPTION (1) - 12'1" (3.68m) x 11'5" (3.48m)
Feature fireplace with wood surround and hearth, cornice ceiling
RECEPTION (2) - 12'4" (3.76m) x 10'6" (3.2m)
Laminate flooring, feature fireplace views of rear garden
KITCHEN / DINING - 19'6" (5.94m) x 8'8" (2.64m)
Modern fitted kitchen with a range of high and low level units, formica work surfaces, stainless steel sink drainer, space for cooker with back splash and overhead stainless steel extractor fan, integrated fridge freezer, plumbed for washing machine, breakfast bar with dining area and access to rear
WC
Toilet with wash hand basin, pvc covering and vinyl flooring
First Floor
LANDING
BEDROOM (1) - 12'2" (3.71m) x 11'1" (3.38m)
BEDROOM (2) - 12'8" (3.86m) x 10'4" (3.15m)
Built in robes, laminate flooring
BEDROOM (3) - 8'8" (2.64m) x 8'5" (2.57m)
Laminate flooring
BATHROOM - 8'10" (2.69m) x 8'7" (2.62m)
White suite comprising of panelled bath, shower cubicle, vanity unit wash hand basin, low flush WC, ceramic tiled flooring, fully tiled walls
Outside
FRONT
Large paved driveway with ample parking, landscaped gravel area with mature planting leads to Garage
GARAGE
Up and over door
BACK
Enclosed garden to rear surrounded by mature shrubs, patio area, garage
Notice
Please note we have not tested any apparatus, fixtures, fittings, or services. Interested parties must undertake their own investigation into the working order of these items. All measurements are approximate and photographs provided for guidance only.
Rates Payable
Belfast City Council, For Period April 2024 To March 2025 £2,001.56
Utilities
Electric: Unknown
Gas: Unknown
Water: Unknown
Sewerage: Mains Supply
Broadband: Unknown
Telephone: Unknown
Other Items
Heating: Gas Central Heating
Garden/Outside Space: Yes
Parking: No
Garage: Yes
Video
Broadband Speed Availability
Potential Speeds for 11 Downview Park West
Max Download
1800
Mbps
Max Upload
220
MbpsThe speeds indicated represent the maximum estimated fixed-line speeds as predicted by Ofcom. Please note that these are estimates, and actual service availability and speeds may differ.
Property Location

Mortgage Calculator
Contact Agent

Contact McGranaghan Estate Agents
Request More Information
Requesting Info about...
11 Downview Park West, belfast, BT15 5HP

By registering your interest, you acknowledge our Privacy Policy

By registering your interest, you acknowledge our Privacy Policy















































