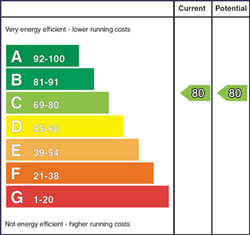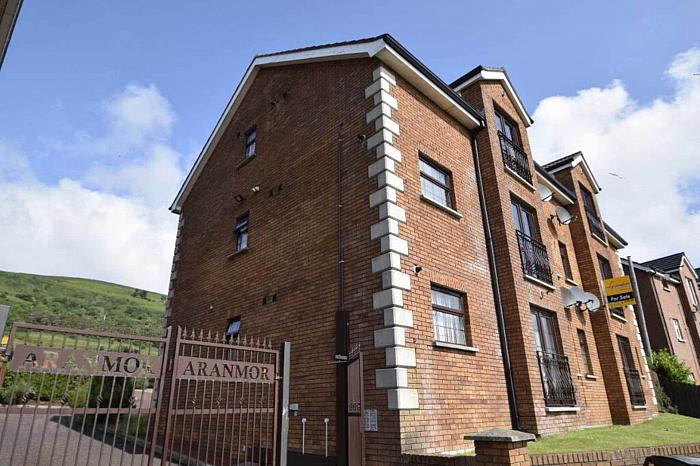Contact Agent

Contact McGranaghan Estate Agents
2 Bed Apartment
9c Aranmor
upper springfield road, belfast, BT12 7QX
price
£99,950

Key Features & Description
Two Bedroom Apartment On First Floor
Open Plan Living - Dining with Great Views
Modern Fitted Kitchen with Built in Oven
Two Good Size Bedrooms
White Family Bathroom Suite
Gas Fired Central Heating
Secure Car Parking
Excellent Location Close to Local Amenities
Description
This stunning first floor apartment is located in the highly sought-after area of Upper Springfield Road and is now available for sale at an incredible price of £99,950. The property boasts a spacious open plan living area with a modern kitchen, perfect for entertaining guests or relaxing with family. The kitchen is fitted with high-quality appliances and sleek finishes, making it a joy to cook in.
The apartment comprises of two generously sized bedrooms, providing ample space for a small family or professionals. The family bathroom is modern and stylish, with a bath perfect for a relaxing soak after a long day.
The property benefits from gas central heating and UPVC double glazed windows, ensuring that you stay warm and cosy throughout the year. Additionally, the apartment comes with secure car parking, providing peace of mind for those with a vehicle.
Overall, this apartment is a fantastic opportunity for anyone looking for a modern and stylish home in a desirable location. Don`t miss out on the chance to make this property your own. Contact us today to arrange a viewing.
FIRST FLOOR
ENTRANCE HALL
Access to all rooms
LOUNGE/DINING - 16'1" (4.9m) x 24'0" (7.32m)
Laminate flooring to lounge and dining.
KITCHEN
Modern fitted kitchen with a range of high and low level units with formica work surfaces, stainless steel sink drainer, plumbed for washing machine, ceramic flooring
BEDROOM (1) - 9'9" (2.97m) x 9'8" (2.95m)
Laminate flooring
BEDROOM (2) - 9'9" (2.97m) x 9'8" (2.95m)
Laminate flooring
BATHROOM - 7'6" (2.29m) x 6'5" (1.96m)
White family bathroom suite comprising of panel bath, low flush WC, pedestal wash hand basin, ceramic flooring with PVC wall cladding
OUTSIDE
Gates for secure parking
what3words /// crazy.dare.doll
Notice
Please note we have not tested any apparatus, fixtures, fittings, or services. Interested parties must undertake their own investigation into the working order of these items. All measurements are approximate and photographs provided for guidance only.
Utilities
Electric: Mains Supply
Gas: None
Water: Mains Supply
Sewerage: None
Broadband: None
Telephone: None
Other Items
Heating: Gas Central Heating
Garden/Outside Space: No
Parking: No
Garage: No
This stunning first floor apartment is located in the highly sought-after area of Upper Springfield Road and is now available for sale at an incredible price of £99,950. The property boasts a spacious open plan living area with a modern kitchen, perfect for entertaining guests or relaxing with family. The kitchen is fitted with high-quality appliances and sleek finishes, making it a joy to cook in.
The apartment comprises of two generously sized bedrooms, providing ample space for a small family or professionals. The family bathroom is modern and stylish, with a bath perfect for a relaxing soak after a long day.
The property benefits from gas central heating and UPVC double glazed windows, ensuring that you stay warm and cosy throughout the year. Additionally, the apartment comes with secure car parking, providing peace of mind for those with a vehicle.
Overall, this apartment is a fantastic opportunity for anyone looking for a modern and stylish home in a desirable location. Don`t miss out on the chance to make this property your own. Contact us today to arrange a viewing.
FIRST FLOOR
ENTRANCE HALL
Access to all rooms
LOUNGE/DINING - 16'1" (4.9m) x 24'0" (7.32m)
Laminate flooring to lounge and dining.
KITCHEN
Modern fitted kitchen with a range of high and low level units with formica work surfaces, stainless steel sink drainer, plumbed for washing machine, ceramic flooring
BEDROOM (1) - 9'9" (2.97m) x 9'8" (2.95m)
Laminate flooring
BEDROOM (2) - 9'9" (2.97m) x 9'8" (2.95m)
Laminate flooring
BATHROOM - 7'6" (2.29m) x 6'5" (1.96m)
White family bathroom suite comprising of panel bath, low flush WC, pedestal wash hand basin, ceramic flooring with PVC wall cladding
OUTSIDE
Gates for secure parking
what3words /// crazy.dare.doll
Notice
Please note we have not tested any apparatus, fixtures, fittings, or services. Interested parties must undertake their own investigation into the working order of these items. All measurements are approximate and photographs provided for guidance only.
Utilities
Electric: Mains Supply
Gas: None
Water: Mains Supply
Sewerage: None
Broadband: None
Telephone: None
Other Items
Heating: Gas Central Heating
Garden/Outside Space: No
Parking: No
Garage: No
Property Location

Mortgage Calculator
Contact Agent

Contact McGranaghan Estate Agents
Request More Information
Requesting Info about...
9c Aranmor, upper springfield road, belfast, BT12 7QX

By registering your interest, you acknowledge our Privacy Policy

By registering your interest, you acknowledge our Privacy Policy

















