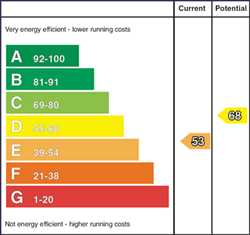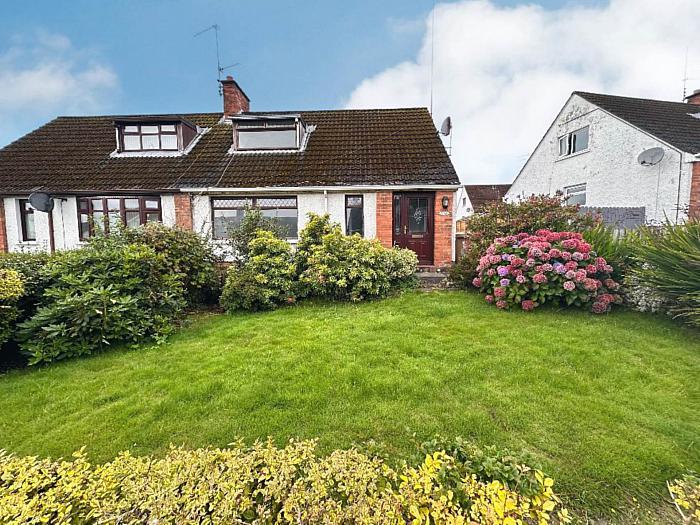Contact Agent

Contact McGranaghan Estate Agents
3 Bed Semi-Detached House
4 Ladybrook Grove
ladybrook, belfast, BT11 9FB
price
£179,950

Key Features & Description
Impressive Semi Detached Family Home in Sought After Location
Bright and Spacious Lounge
Fully Fitted Kitchen
Three Good Sized Bedrooms
Downstairs Shower Room
Wooden Double Glazed Windows
Oil Fired Central Heating
Good Sized Gardens Front and Rear
Garage
Superb Location close to Local Amenities
Description
This semi-detached property in Belfast is an ideal purchase for those looking for a comfortable home in a serene environment. Located in the popular residential area of Ladybrook this property is now up for sale at the asking price of £179,950.
The property briefly comprises of a spacious reception room, a fully fitted kitchen, a white family shower room, one bedroom on the ground floor and two good sized bedrooms with storage eves on the first floor. This beautiful home also benefits from oil fired central heating and wooden double glazed windows.
The gardens in this property are a true delight. Both gardens are private and well- maintained, providing an excellent outdoor space so you can fully enjoy the outside family living experience. . Additionally, the property has a garage offering plenty of space for parking.
Situated within a well-established residential location off Finaghy Road North with easy access to main bus routes to Belfast and Lisburn City Centre.
Overall, this delightful property in Ladybrook, is an excellent opportunity to purchase an attractive house in an ideal location. If you`re interested in viewing the property, contact us today to arrange a viewing.
Ground floor
LOUNGE - 12'0" (3.66m) x 12'11" (3.94m)
Feature fire place
BEDROOM (1) - 10'7" (3.23m) x 9'4" (2.84m)
Built in robes, laminate flooring
KITCHEN - 11'11" (3.63m) x 9'6" (2.9m)
Fitted kitchen comprising of high and low level units, formica work surfaces, plumbed for washing machine, part tile walls, vinyl flooring
SHOWER ROOM - 6'3" (1.91m) x 6'1" (1.85m)
White suite comprising of low flush W/C, pedestal wash hand basin, shower cubicle, ceramic tile floor, fully tiled walls
First floor
BEDROOM (2) - 13'6" (4.11m) x 11'9" (3.58m)
Eve storage
BEDROOM (3) - 12'5" (3.78m) x 8'7" (2.62m)
Eve storage
Outside
FRONT
Garden laid in lawn, driveway leading to garage
REAR
Tiled patio area, garden laid in lawn, mature planting
GARAGE
what3words /// null
Notice
Please note we have not tested any apparatus, fixtures, fittings, or services. Interested parties must undertake their own investigation into the working order of these items. All measurements are approximate and photographs provided for guidance only.
Utilities
Electric: Mains Supply
Gas: Unknown
Water: Mains Supply
Sewerage: Unknown
Broadband: Cable
Telephone: Landline
Other Items
Heating: Oil Central Heating
Garden/Outside Space: Yes
Parking: No
Garage: No
This semi-detached property in Belfast is an ideal purchase for those looking for a comfortable home in a serene environment. Located in the popular residential area of Ladybrook this property is now up for sale at the asking price of £179,950.
The property briefly comprises of a spacious reception room, a fully fitted kitchen, a white family shower room, one bedroom on the ground floor and two good sized bedrooms with storage eves on the first floor. This beautiful home also benefits from oil fired central heating and wooden double glazed windows.
The gardens in this property are a true delight. Both gardens are private and well- maintained, providing an excellent outdoor space so you can fully enjoy the outside family living experience. . Additionally, the property has a garage offering plenty of space for parking.
Situated within a well-established residential location off Finaghy Road North with easy access to main bus routes to Belfast and Lisburn City Centre.
Overall, this delightful property in Ladybrook, is an excellent opportunity to purchase an attractive house in an ideal location. If you`re interested in viewing the property, contact us today to arrange a viewing.
Ground floor
LOUNGE - 12'0" (3.66m) x 12'11" (3.94m)
Feature fire place
BEDROOM (1) - 10'7" (3.23m) x 9'4" (2.84m)
Built in robes, laminate flooring
KITCHEN - 11'11" (3.63m) x 9'6" (2.9m)
Fitted kitchen comprising of high and low level units, formica work surfaces, plumbed for washing machine, part tile walls, vinyl flooring
SHOWER ROOM - 6'3" (1.91m) x 6'1" (1.85m)
White suite comprising of low flush W/C, pedestal wash hand basin, shower cubicle, ceramic tile floor, fully tiled walls
First floor
BEDROOM (2) - 13'6" (4.11m) x 11'9" (3.58m)
Eve storage
BEDROOM (3) - 12'5" (3.78m) x 8'7" (2.62m)
Eve storage
Outside
FRONT
Garden laid in lawn, driveway leading to garage
REAR
Tiled patio area, garden laid in lawn, mature planting
GARAGE
what3words /// null
Notice
Please note we have not tested any apparatus, fixtures, fittings, or services. Interested parties must undertake their own investigation into the working order of these items. All measurements are approximate and photographs provided for guidance only.
Utilities
Electric: Mains Supply
Gas: Unknown
Water: Mains Supply
Sewerage: Unknown
Broadband: Cable
Telephone: Landline
Other Items
Heating: Oil Central Heating
Garden/Outside Space: Yes
Parking: No
Garage: No
Property Location

Mortgage Calculator
Contact Agent

Contact McGranaghan Estate Agents
Request More Information
Requesting Info about...
4 Ladybrook Grove, ladybrook, belfast, BT11 9FB

By registering your interest, you acknowledge our Privacy Policy

By registering your interest, you acknowledge our Privacy Policy































