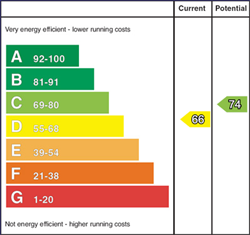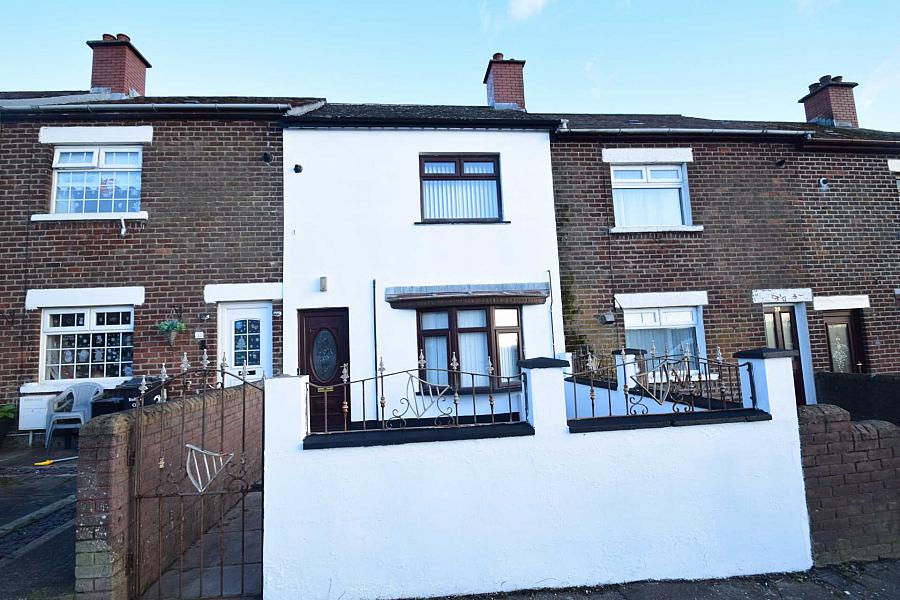2 Bed Terrace House
31 Torrens Avenue
belfast, BT14 6HZ
price
£700pm

Key Features & Description
Excellent Mid Terrace Residence
Bright and Spacious Lounge
Modern Fitted Kitchen
Two Good Size Bedrooms
Family Bathroom Suite
PVC Windows
Gas Combi Heating
Unfurnished
Enclosed Paved Area To Front
Description
McGranaghan Estate Agents are delighted to welcome to the rental market this outstanding mid terrace residence located in very popular area.
Internally this property benefits from bright and spacious living room, modern fitted kitchen, two good size bedrooms and family bathroom suite.
Other attributes include double glazed windows throughout and gas fired central heating, ensuring a warm and comfortable living environment all year round.
To avoid dissapointmnent early viewing recommended!
Ground Floor: Entrance Hall
Ground Floor: Lounge - 19'11" (6.07m) x 14'11" (4.55m)
Bay window
Ground Floor: Kitchen - 10'11" (3.33m) x 7'11" (2.41m)
Range of high and low level units, formica work surface,stainless steel sink drainer, stainless steel extractor fan, partially tiled walls, lino
First Floor: :Landing
First Floor: Bedroom (1) - 7'11" (2.41m) x 9'11" (3.02m)
First Floor: Bedroom (2) - 9'11" (3.02m) x 11'11" (3.63m)
First Floor: Bathroom
White suite comprising panelled bath, no shower, low flush wc, pedestal wash hand basin, lino
OUTSIDE
Front: Enclosed Paved area to front
Rear: Enclosed yard to rear
Notice
All photographs are provided for guidance only.
Redress scheme provided by: Property Redress Scheme (PRS013604)
Client Money Protection provided by: TDS Northern Ireland (NI658)
Utilities
Electric: Mains Supply
Gas: None
Water: Mains Supply
Sewerage: None
Broadband: None
Telephone: None
Other Items
Heating: Gas Central Heating
Garden/Outside Space: No
Parking: No
Garage: No
McGranaghan Estate Agents are delighted to welcome to the rental market this outstanding mid terrace residence located in very popular area.
Internally this property benefits from bright and spacious living room, modern fitted kitchen, two good size bedrooms and family bathroom suite.
Other attributes include double glazed windows throughout and gas fired central heating, ensuring a warm and comfortable living environment all year round.
To avoid dissapointmnent early viewing recommended!
Ground Floor: Entrance Hall
Ground Floor: Lounge - 19'11" (6.07m) x 14'11" (4.55m)
Bay window
Ground Floor: Kitchen - 10'11" (3.33m) x 7'11" (2.41m)
Range of high and low level units, formica work surface,stainless steel sink drainer, stainless steel extractor fan, partially tiled walls, lino
First Floor: :Landing
First Floor: Bedroom (1) - 7'11" (2.41m) x 9'11" (3.02m)
First Floor: Bedroom (2) - 9'11" (3.02m) x 11'11" (3.63m)
First Floor: Bathroom
White suite comprising panelled bath, no shower, low flush wc, pedestal wash hand basin, lino
OUTSIDE
Front: Enclosed Paved area to front
Rear: Enclosed yard to rear
Notice
All photographs are provided for guidance only.
Redress scheme provided by: Property Redress Scheme (PRS013604)
Client Money Protection provided by: TDS Northern Ireland (NI658)
Utilities
Electric: Mains Supply
Gas: None
Water: Mains Supply
Sewerage: None
Broadband: None
Telephone: None
Other Items
Heating: Gas Central Heating
Garden/Outside Space: No
Parking: No
Garage: No
Broadband Speed Availability
Potential Speeds for 31 Torrens Avenue
Max Download
1800
Mbps
Max Upload
220
MbpsThe speeds indicated represent the maximum estimated fixed-line speeds as predicted by Ofcom. Please note that these are estimates, and actual service availability and speeds may differ.
Property Location

Contact Agent

Contact McGranaghan Estate Agents
Request More Information
Requesting Info about...
31 Torrens Avenue, belfast, BT14 6HZ

By registering your interest, you acknowledge our Privacy Policy

By registering your interest, you acknowledge our Privacy Policy









