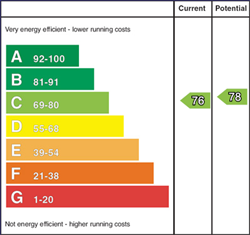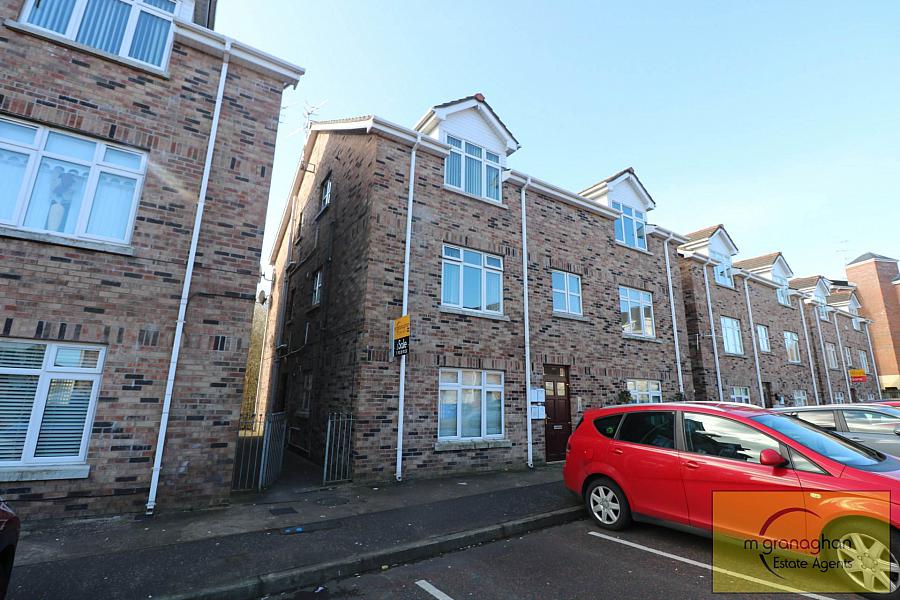2 Bed Apartment
10A Riverview Meadows
Belfast, BT11 9RB
price
£750pm

Key Features & Description
First Floor Apartment
Spacious Open Plan Living Area
Modern Fitted Kitchen
Two Spacious Bedrooms
Shower Room
Gas Fired Central Heating
Double Glazed Windows
Sought After Location
Parking
Description
Welcome to this charming apartment located on the Suffolk Road. This property is now available to rent for £750 per month, offering a comfortable and convenient living space for you and your family.
This first floor apartment offers spacious accommodation which briefly comprises an open plan living, dining and kitchen area, two good sized bedrooms and shower room. Additional benefits include double glazing and gas fired central heating.
The property is conveniently located within close proximity to a range of schools, shops, and leisure facilities within the immediate area.
Early viewing would be highly recommended.
ENTRANCE HALL
Open Plan Lounge/Dining/Kitchen - 18'6" (5.64m) x 13'1" (3.99m)
Laminate Flooring, Range of high & low level units, integrated hob and oven,stainless steel sink drainer, Formica work surfaces, Part tiled walls, Ceramic tiled flooring
Bedroom (1) - 12'2" (3.71m) x 9'4" (2.84m)
Laminate flooring
Bedroom (2): - 12'1" (3.68m) x 7'9" (2.36m)
Laminate flooring
Shower room - 6'9" (2.06m) x 6'6" (1.98m)
Shower cubicle, pedestal wash hand basin, low flush W/C, PVC wall paneling
Landlord Registration
Registration Number : LRS0001927
Notice
All photographs are provided for guidance only.
Redress scheme provided by: Property Redress Scheme (PRS013604)
Client Money Protection provided by: TDS Northern Ireland (NI658)
Rates Payable
Belfast City Council, For Period April 2025 To March 2026 £767.44
Utilities
Electric: Mains Supply
Gas: None
Water: Mains Supply
Sewerage: None
Broadband: None
Telephone: None
Other Items
Heating: Gas Central Heating
Garden/Outside Space: No
Parking: No
Garage: No
Welcome to this charming apartment located on the Suffolk Road. This property is now available to rent for £750 per month, offering a comfortable and convenient living space for you and your family.
This first floor apartment offers spacious accommodation which briefly comprises an open plan living, dining and kitchen area, two good sized bedrooms and shower room. Additional benefits include double glazing and gas fired central heating.
The property is conveniently located within close proximity to a range of schools, shops, and leisure facilities within the immediate area.
Early viewing would be highly recommended.
ENTRANCE HALL
Open Plan Lounge/Dining/Kitchen - 18'6" (5.64m) x 13'1" (3.99m)
Laminate Flooring, Range of high & low level units, integrated hob and oven,stainless steel sink drainer, Formica work surfaces, Part tiled walls, Ceramic tiled flooring
Bedroom (1) - 12'2" (3.71m) x 9'4" (2.84m)
Laminate flooring
Bedroom (2): - 12'1" (3.68m) x 7'9" (2.36m)
Laminate flooring
Shower room - 6'9" (2.06m) x 6'6" (1.98m)
Shower cubicle, pedestal wash hand basin, low flush W/C, PVC wall paneling
Landlord Registration
Registration Number : LRS0001927
Notice
All photographs are provided for guidance only.
Redress scheme provided by: Property Redress Scheme (PRS013604)
Client Money Protection provided by: TDS Northern Ireland (NI658)
Rates Payable
Belfast City Council, For Period April 2025 To March 2026 £767.44
Utilities
Electric: Mains Supply
Gas: None
Water: Mains Supply
Sewerage: None
Broadband: None
Telephone: None
Other Items
Heating: Gas Central Heating
Garden/Outside Space: No
Parking: No
Garage: No
Property Location

Contact Agent

Contact McGranaghan Estate Agents
Request More Information
Requesting Info about...
10A Riverview Meadows, Belfast, BT11 9RB

By registering your interest, you acknowledge our Privacy Policy

By registering your interest, you acknowledge our Privacy Policy












