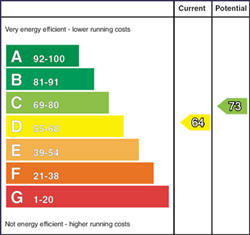Contact Agent

Contact McGranaghan Estate Agents
4 Bed Semi-Detached House
29 Ben Eden Avenue
belfast, BT15 4GX
price
£1,000pm

Key Features & Description
Impressive Semi Detached Residence
Bright and Spacious Lounge
Modern Fitted KItchen leading to Family Room
Downstairs Wet / Bathroom
Four Bedrooms Master Ensuite
Luxurious Family Bathroom
Upvc Double Glazing
Description
This is a most impressive semi detached family home located in a highly regarded residential development. . The property has been extended to offer bright well proportioned accommodation incorporating a host of appealing features throughout.
The property comprises of a large bright lounge, modern fitted kitchen which leads into a large bright rear family room and downstairs bathroom. On the first floor you will find three good size bedrooms and a family bathroom, with the fourth bedroom allocated in the roof space. All in all, this is an excellent opportunity to acquire a superb family home in an area of consistently high demand. Early inspection is highly recommended to avoid disappointment.
THE PROPERTY COMPRISES:
ENTRANCE HALL
LOUNGE 17` 5" x 13` 6" (5.31m x 4.11m) Wood Flooring, ceiling spots.
KITCHEN 16` 9" x 12` 5" (5.10m x 3.79m) Fitted kitchen with a range of high and low level units, formica work surfaces with sink inset, integrated dishwasher, integrated fridge freezer, built in microwave, oven and four ring hob, stainless steel extractor fan, wood flooring and part tiled walls
FAMILY ROOM 14` 2" X 12` 3" (4.31m x 3.74m) Porcelain tiled flooring, full length sliding doors, skylight, ceiling lighting
BATHROOM 9` 11" X 5` 1" (3.03m x 1.54m) Modern wet room comprising of walk in shower, pedestal wash hand basin, low flush WC, ceramic tiled floor and part tiled walls, chrome towel radiator.
First Floor
LANDING
BEDROOM (1) 16` 6" x 13` 1" (5.03m x 3.98m) Built in Robe
ENSUITE Shower cubicle, low flush WC, pedestal wash hand basin
BEDROOM (2) 10` 11" x 10` 0" (3.33m x 3.04m) Built in Robe
BEDROOM (3) 8` 9" x 6` 3" (2.66m x 1.90m)
BATHROOM White suite comprising panelled bath, vanity unit wash hand basin, low flush WC, ceramic tiled floor and part tiled walls.
Second Floor
BEDROOM (4) 15` 3" x 13` 11" (4.65m x 4.24m) Under eaves storage
Outside
Front : Brick driveway with mature planting and garden in lawn,
Rear: Fully enclosed bricked patio
Landlord Registration
Registration Number : LRS0001442
Notice
All photographs are provided for guidance only.
Redress scheme provided by: Property Redress Scheme (PRS013604)
Client Money Protection provided by: TDS Northern Ireland (NI658)
Utilities
Electric: Mains Supply
Gas: None
Water: Mains Supply
Sewerage: None
Broadband: None
Telephone: None
Other Items
Heating: Gas Central Heating
Garden/Outside Space: No
Parking: No
Garage: No
This is a most impressive semi detached family home located in a highly regarded residential development. . The property has been extended to offer bright well proportioned accommodation incorporating a host of appealing features throughout.
The property comprises of a large bright lounge, modern fitted kitchen which leads into a large bright rear family room and downstairs bathroom. On the first floor you will find three good size bedrooms and a family bathroom, with the fourth bedroom allocated in the roof space. All in all, this is an excellent opportunity to acquire a superb family home in an area of consistently high demand. Early inspection is highly recommended to avoid disappointment.
THE PROPERTY COMPRISES:
ENTRANCE HALL
LOUNGE 17` 5" x 13` 6" (5.31m x 4.11m) Wood Flooring, ceiling spots.
KITCHEN 16` 9" x 12` 5" (5.10m x 3.79m) Fitted kitchen with a range of high and low level units, formica work surfaces with sink inset, integrated dishwasher, integrated fridge freezer, built in microwave, oven and four ring hob, stainless steel extractor fan, wood flooring and part tiled walls
FAMILY ROOM 14` 2" X 12` 3" (4.31m x 3.74m) Porcelain tiled flooring, full length sliding doors, skylight, ceiling lighting
BATHROOM 9` 11" X 5` 1" (3.03m x 1.54m) Modern wet room comprising of walk in shower, pedestal wash hand basin, low flush WC, ceramic tiled floor and part tiled walls, chrome towel radiator.
First Floor
LANDING
BEDROOM (1) 16` 6" x 13` 1" (5.03m x 3.98m) Built in Robe
ENSUITE Shower cubicle, low flush WC, pedestal wash hand basin
BEDROOM (2) 10` 11" x 10` 0" (3.33m x 3.04m) Built in Robe
BEDROOM (3) 8` 9" x 6` 3" (2.66m x 1.90m)
BATHROOM White suite comprising panelled bath, vanity unit wash hand basin, low flush WC, ceramic tiled floor and part tiled walls.
Second Floor
BEDROOM (4) 15` 3" x 13` 11" (4.65m x 4.24m) Under eaves storage
Outside
Front : Brick driveway with mature planting and garden in lawn,
Rear: Fully enclosed bricked patio
Landlord Registration
Registration Number : LRS0001442
Notice
All photographs are provided for guidance only.
Redress scheme provided by: Property Redress Scheme (PRS013604)
Client Money Protection provided by: TDS Northern Ireland (NI658)
Utilities
Electric: Mains Supply
Gas: None
Water: Mains Supply
Sewerage: None
Broadband: None
Telephone: None
Other Items
Heating: Gas Central Heating
Garden/Outside Space: No
Parking: No
Garage: No
Broadband Speed Availability
Potential Speeds for 29 Ben Eden Avenue
Max Download
1800
Mbps
Max Upload
220
MbpsThe speeds indicated represent the maximum estimated fixed-line speeds as predicted by Ofcom. Please note that these are estimates, and actual service availability and speeds may differ.
Property Location

Contact Agent

Contact McGranaghan Estate Agents
Request More Information
Requesting Info about...
29 Ben Eden Avenue, belfast, BT15 4GX

By registering your interest, you acknowledge our Privacy Policy

By registering your interest, you acknowledge our Privacy Policy

