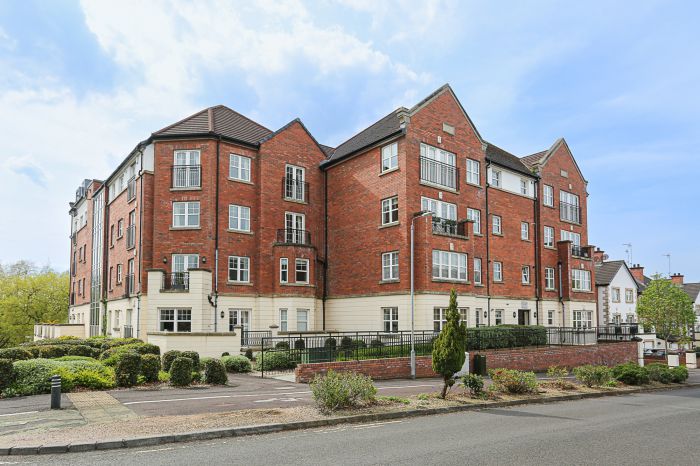17 Meadow House 47 The Boulevard
stranmillis, belfast, BT7 3LN

Key Features & Description
This is a wonderful, two bedroom and two bathroom apartment of generous proportions throughout what is circa 900 Sq Ft (92 Sq. M ) approximately of space all of which provides naturally bright, well-appointed comfortable accommodation tastefully finished and maintained to an exceptionally high standard throughout. Easily located and readily accessible within what is a large modern complex, the property is approached by a shared lift or conveniently from the secure underground, allocated car parking as required. Positioned on the second floor a common landing looks out over a wonderfully landscaped ground floor atrium something that is also shared with the bedroom windows. The principal reception area and adjoining fitted kitchen have a bright outlook over The Boulevard itself enjoying a pleasant sunny aspect from early morning. Special features are numerous and the owner has invested considerable time and money to create a property which while not unique, is distinctive, tastefully appealing and very well presented. Solid wooden flooring or tiled surfaces to all rooms, integrated kitchen with white gloss units and black granite worksurfaces, carefully co-ordinating sanitary ware choice of fittings all complemented by well chose floor or wall tiling with practical recessed glass mirrors, opening Juliet balcony style doors, floor to ceiling window in bedroom 2, useful walk-in storage cupboard space. The property will also appeal to an investor who can perhaps take advantage of the increasing monthly rent levels being witnessed throughout the South Belfast area of the city particularly it being convenient for young professionals to reside, for this purpose an option may exist to acquire some of the comfortable and modern furnishings by way of separate negotiation.
Second Floor Common Landing Approach with shared concrete staircase and automatic shared passenger lift.
Enclosed Entrance Hall: 9/0 x 4/0 with wood tiled hall flooring and white panelled internal room doors. Cupboard space and Hot Press. Access to kitchen.
Internal Hallway: 7/6 x 6/0 with access to individual rooms, matching wood tiled flooring.
Living Room: 19/6 x 12/6 and part 9/7 with excellent window or Juliet patio style door opening for maximum ventilation, solid oak wood flooring led in tasteful herring bone diagonal shape and pattern with moulded skirting and contrasting with emulsion pastel taste wall finish. Ideally positioned for early morning sunshine to flood in. An area within the living room is ideally used for dining purposes. Arch way leading to:
Compact Working Kitchen: 11/6 x 7/6 with window space overlooking The Boulevard and separate door to entrance hall. Part tiled walls and tiled floor with excellent range of floor and wall fitted white high gloss door units with chrome stainless steel handles and vividly contrasting black granite worktops incorporating a one and half inset cut sink bowl and drainer with chrome mixer mono tap. Extensive range of integrated appliances to include gas hob with electric under oven, integrated Beko washing machine with matching cupboard door front, integrated Whirlpool dishwasher with matching door front, integrated fridge and freezer with matching doors, pelmet lighting over worktops and recessed ceiling lighting, chrome faced electric plug sockets and light switches.
Bedroom 1: 15/9 x 10/6 with wood laminate flooring, floor to ceiling window with aspect over internal common atrium with Juliet balcony style finish
Luxury Ensuite Shower Room: 6/6 x 6/0 with attractively tiled floor including part mosaic tiled finish fronting shower cubicle, part tiled walls and fitted with recessed wall mirror illumination over. Fashionable range of white fittings to include walk in shower cubicle with folding door and mains shower attachment. Ideal Standard vanity wash hand basin with mono mixer tap and low flush W.C. with concealed cistern. Recessed ceiling lighting and active ceiling mounted extractor. Chrome wall mounted towel radiator.
Bedroom 2: 15/9 x 10/0 with wood laminate flooring. Custom designed modern slider robe glass door wardrobes with touch sensitive action. Additional desktop and dressing unit by separate negotiation (Note: flooring is continuous under the built in or other free-standing units)
Main Bathroom: 7/0 x 6/0 with superb matching choice of fittings and finish to the ensuite. Fashionable white suite comprising panelled bath with shower mixer taps over, wall hung wash basin with mixer mono tap, and low flush W.C. also with concealed cistern. Recessed wall mounted mirror with illumination. Recessed ceiling lighting. Chrome wall mounted towel radiator.
Security: An intruder alarm system is installed
Fire Alarm: A central fire alarm break glass is situated on the common landing together with emergency lighting.
Central Heating: Phoenix Gas central and water heating is installed with a new Worchester Bosch Gas boiler fitted during 2023.
Car Parking: One allocated car parking space is positioned in the secure basement car park from which easy access is available to the shared lift and internal stairwell. Access to the car park is via remotely controlled vehicle access to the rear of the building.
Tenure: Leasehold
Rates: Rating Authority advises that a Capital Value of £150,000-00 has been levied in respect of this property upon which figure City of Belfast Domestic Rates have charged the homeowner £1,364-70 for the year commencing 01 April 2024 (LPS Property ID Ref: 951590)
Service Charge: An annual service charge of £1,332 -00 (Equivalent to £111-00 per calendar month by standing order) is payable in respect of property management which includes lift maintenance, common area maintenance including common lighting and cleaning, property insurance (Excludes Contents) Payable to Charterhouse Management Company.
EPC: Commissioned
Viewing: Strictly by appointment with our office telephone 028 9081 2422 or
Email: alan@alannewell.com
Property Location

Mortgage Calculator
Contact Agent

Contact Alan Newell Estate Agents

By registering your interest, you acknowledge our Privacy Policy





























