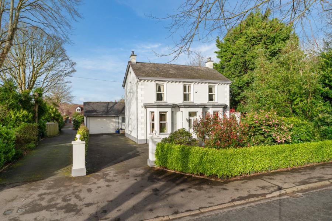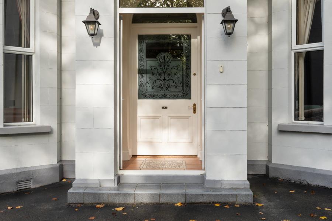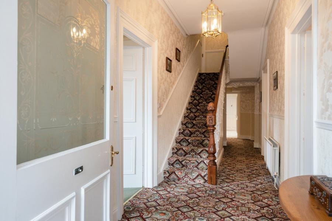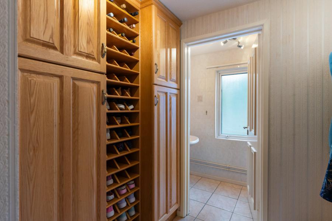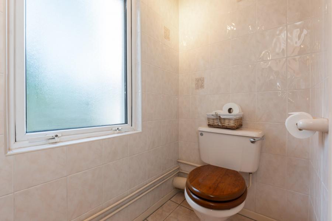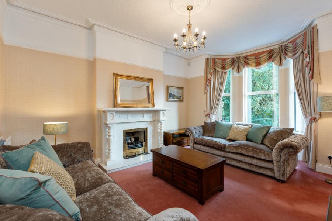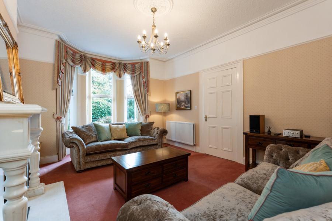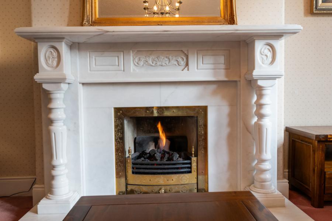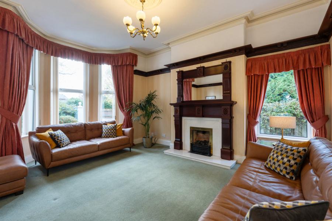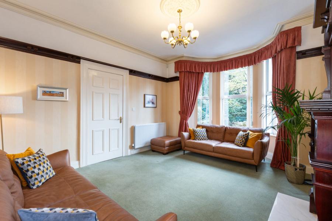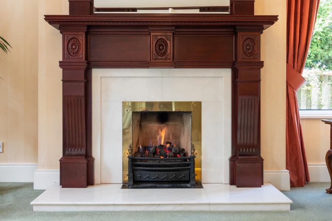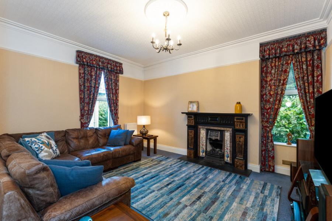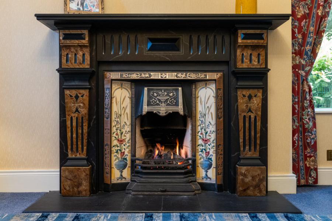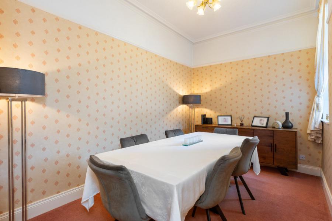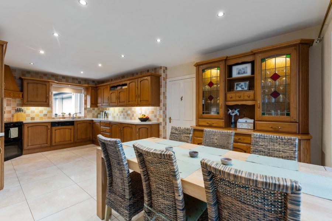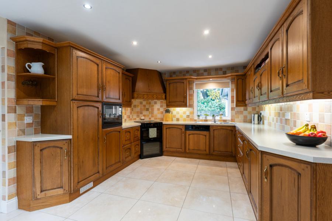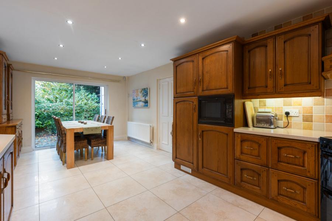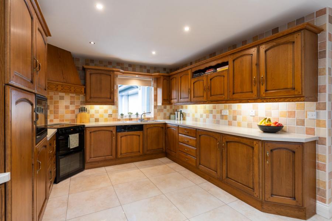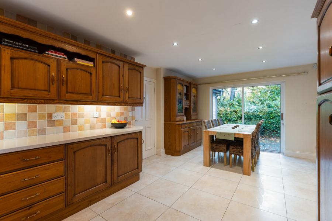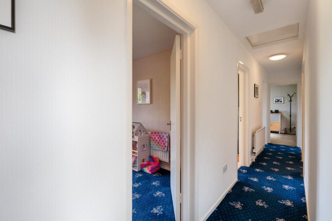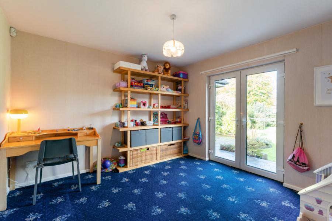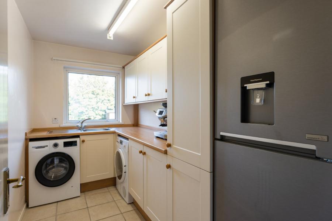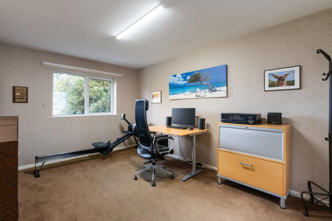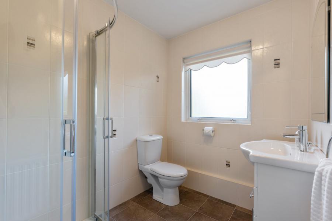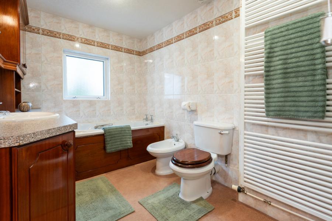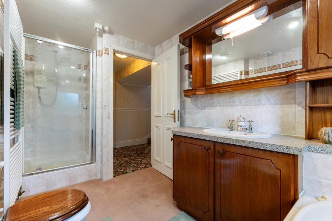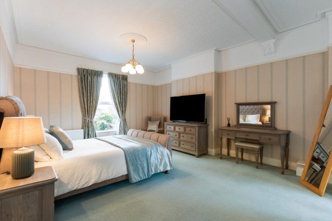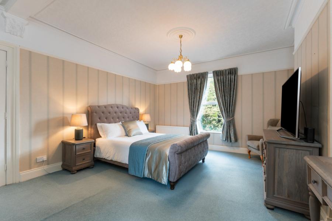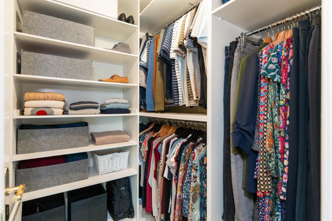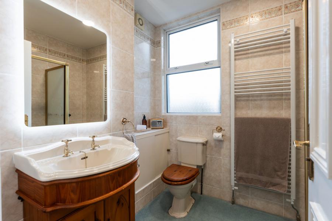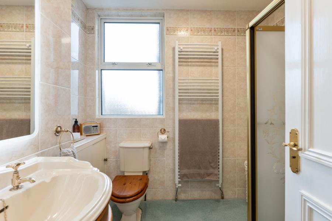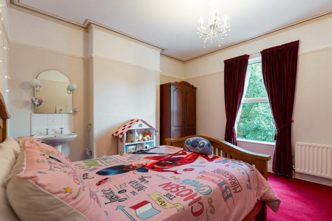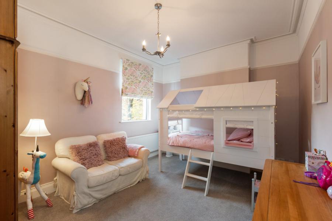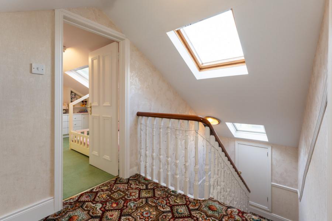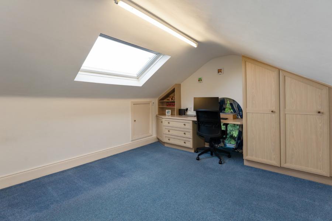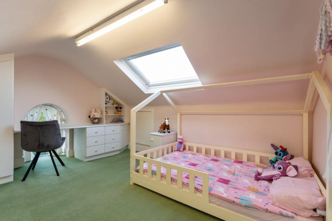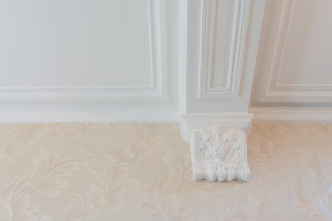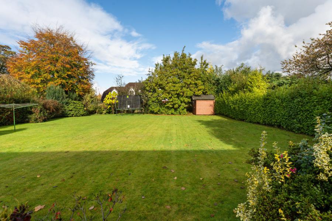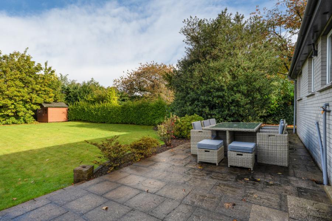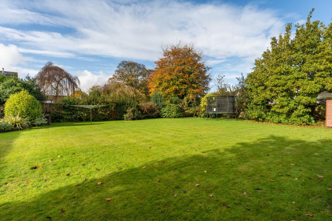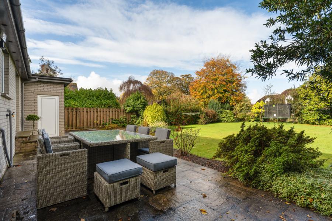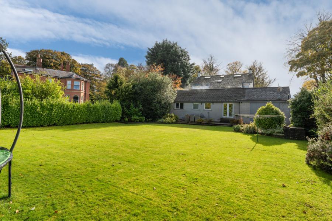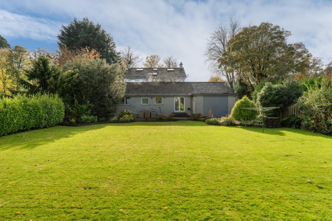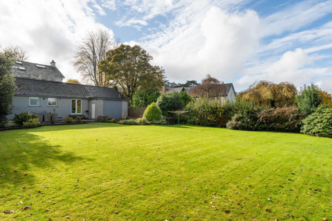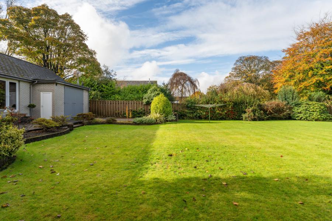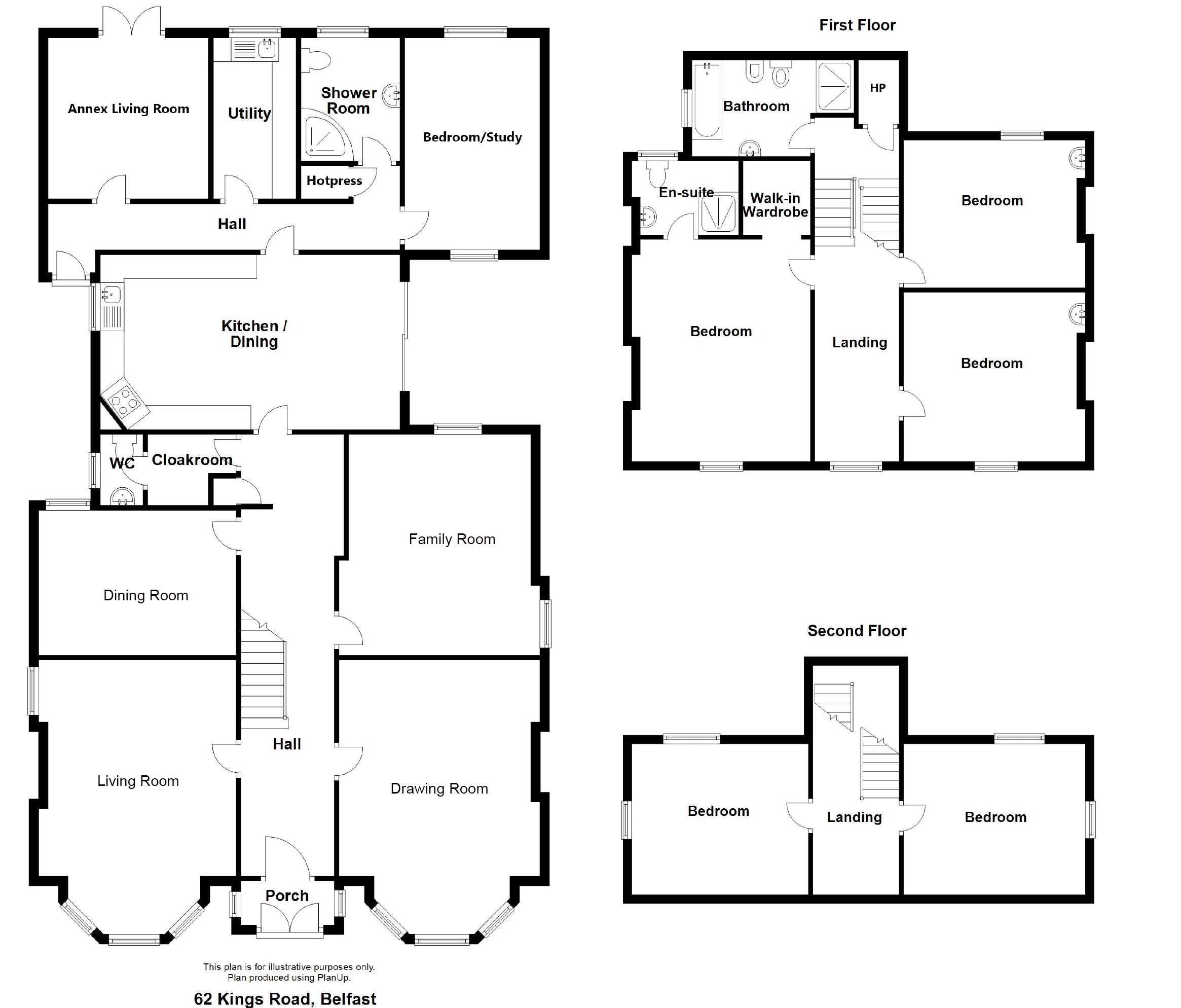5 Bed Detached House
62 Kings Road
Belfast, County Antrim, BT5 6JL
price
£895,000

Key Features & Description
Description
This period detached home is situated on the ever-popular and well-renowned Kings Road, in the bustling Ballyhackamore area of East Belfast. Ballyhackamore Village is only a short walk, where you have a host of coffee shops, restaurants and day-to-day amenities. There are an excellent range of primary and secondary schools, parks and recreational areas on your doorstep also.
The accommodation is substantial and is laid out over three levels. The period features have been retained throughout with beautiful fireplaces, corniced ceilings and ceiling roses. You are greeted by an entrance porch which leads into a the reception hall, there are four reception rooms which are currently being used as a drawing room, living room, dining room and home office. To the rear is a handcrafted solid hardwood kitchen with casual dining space and sliding doors to the side patio. From the kitchen area you access the attached annex.
The annex comprises of a kitchen, bedroom, shower room and living area with doors to the rear, there is also a separate access to the driveway. Ideal for those who wish to run a business or have a relative living with them who would like independent living from the main house.
On the first floor there are three generous bedrooms and a family bathroom. The principal suite has a a dressing room and a shower room. On the second floor are a further two bedrooms and a large luggage room for storage.
The house sits on a generous site with a large flat lawn to the rear. In addition there is a garage with twin opening doors to the front and rear with paved space, this is for ease of access for gardening or potentially storing a caravan, boat or trailer safely at the rear of the property. To the front and side there is a tarmac driveway and mature shrub beds offering privacy from the road. The heating is gas fired and windows are double glazed.
All in all this is a fine home with ample potential for the next owner. Internal viewing is recommended to appreciate what space there is to offer.
This period detached home is situated on the ever-popular and well-renowned Kings Road, in the bustling Ballyhackamore area of East Belfast. Ballyhackamore Village is only a short walk, where you have a host of coffee shops, restaurants and day-to-day amenities. There are an excellent range of primary and secondary schools, parks and recreational areas on your doorstep also.
The accommodation is substantial and is laid out over three levels. The period features have been retained throughout with beautiful fireplaces, corniced ceilings and ceiling roses. You are greeted by an entrance porch which leads into a the reception hall, there are four reception rooms which are currently being used as a drawing room, living room, dining room and home office. To the rear is a handcrafted solid hardwood kitchen with casual dining space and sliding doors to the side patio. From the kitchen area you access the attached annex.
The annex comprises of a kitchen, bedroom, shower room and living area with doors to the rear, there is also a separate access to the driveway. Ideal for those who wish to run a business or have a relative living with them who would like independent living from the main house.
On the first floor there are three generous bedrooms and a family bathroom. The principal suite has a a dressing room and a shower room. On the second floor are a further two bedrooms and a large luggage room for storage.
The house sits on a generous site with a large flat lawn to the rear. In addition there is a garage with twin opening doors to the front and rear with paved space, this is for ease of access for gardening or potentially storing a caravan, boat or trailer safely at the rear of the property. To the front and side there is a tarmac driveway and mature shrub beds offering privacy from the road. The heating is gas fired and windows are double glazed.
All in all this is a fine home with ample potential for the next owner. Internal viewing is recommended to appreciate what space there is to offer.
Rooms
Ground Floor
Double opening PVC doors to Entrance Porch.
Entrance Porch
Tiled floor, hardwood inner door with detailed glazed inset.
Entrance Hall
Corniced ceiling, ceiling rose, under stairs storage cupboard, storage cupboard with meter.
Cloakroom
Coats and boot space, fitted cabinetry and wine rack, tiled floor.
WC
Low flush WC, pedestal wash hand basin, tiled floor, fully tiled walls.
Drawing Room 18'9" X 13'7" (5.72m X 4.14m)
Into bay. Handcrafted marble fire surround with gas inset and marble hearth, corniced ceiling, ceiling rose.
Living Room 17'10" X 13'9" (5.44m X 4.20m)
Hardwood fireplace with mirror above, marble inset and gas fire and marble hearth, plate shelf, corniced ceiling, ceiling rose.
Family Room 15'4" X 12'11" (4.67m X 3.94m)
Slate fire surround with decorative tiled and cast iron inset, plumbed for gas fire and slate hearth.
Dining Room 20'6" X 11'1" (6.25m X 3.38m)
Kitchen With Casual Dining Area 20'6" X 11'1" (6.25m X 3.38m)
Excellent range of solid hardwood fitted units, 1.5 drainer stainless steel sink unit with mixer taps, integrated Miele dishwasher, recess for electric cooker with concealed extractor hood, integrated microwave, integrated fridge, partly tiled walls, fitted dresser with glazed units, casual dining for 6, sliding door to side, tiled floor, recessed lighting, access to annex.
Annex
PVC glazed entrance door to Hallway.
Hallway
Storage room/hotpress with hot water tank, access to roofspace.
Sitting Room 11'0" X 11'0" (3.35m X 3.35m)
Double opening doors to rear patio gardens.
Kitchen / Utility 11'0" X 5'9" (3.35m X 1.75m)
High and low level fitted units, stainless steel sink unit with mixer taps, recess for fridge freezer, recess for fridge, plumbed for washing machine, tiled floor.
Shower Room
Low flush WC, wash hand basin with vanity unit beneath, corner shower with chrome thermostatic controls, tiled floor, fully tiled walls.
Bedroom/Home Office 14'4" X 9'8" (4.37m X 2.95m)
First Foor Return
Bathroom
piece suite comprising of low flush WC, bidet, wash hand basin with vanity unit, panelled jet bath, tiled shower with Mira instant heat electric shower, heated towel radiator, fully tiled walls.
Hotpress
Shelved, hot water tank.
First Floor
Landing
Corniced ceiling, corbels.
Bedroom 1 17'6" X 13'9" (5.33m X 4.20m)
Corniced ceiling, ceiling rose.
Dressing Room 6'5" X 5'4" (1.96m X 1.63m)
Shelved with hanging space.
Ensuite Shower Room
Low flush WC, wash hand basin with vanity unit below and illuminated wall mirror above, fully tiled power shower with chrome thermostatic fitments, fully tiled walls.
Bedroom 2 13'9" X 12'11" (4.20m X 3.94m)
Pedestal wash hand basin.
Bedroom 3 13'9" X 10'10" (4.20m X 3.30m)
Pedestal wash hand basin.
Second Floor Return
Large Luggage Room
Second Floor
Spacious Landing
Velux window.
Bedroom 4 12'10" X 10'9" (3.90m X 3.28m)
Large eaves storage, fitted drawers into eaves, fitted desk and wardrobe, velux window.
Bedroom 5 12'11" X 10'9" (3.94m X 3.28m)
Large eaves storage, fitted drawers into eaves, fitted desk and wardrobe, velux window.
Outside
Garage 20'1" X 16'6" (6.12m X 5.03m)
Access to front via remote roller shutter door and access to rear via double opening hardwood doors, gas boiler, power and light.
Tarmac driveway to front with mature shrub bed, water supply to side.
Large garden to rear laid in lawns, patio space, garden shed, water supply, mature boundaries and shrub beds, security lighting
Tarmac driveway to front with mature shrub bed, water supply to side.
Large garden to rear laid in lawns, patio space, garden shed, water supply, mature boundaries and shrub beds, security lighting
Broadband Speed Availability
Potential Speeds for 62 Kings Road
Max Download
1800
Mbps
Max Upload
220
MbpsThe speeds indicated represent the maximum estimated fixed-line speeds as predicted by Ofcom. Please note that these are estimates, and actual service availability and speeds may differ.
Property Location

Mortgage Calculator
Contact Agent

Contact Simon Brien (East Belfast)
Request More Information
Requesting Info about...
62 Kings Road, Belfast, County Antrim, BT5 6JL
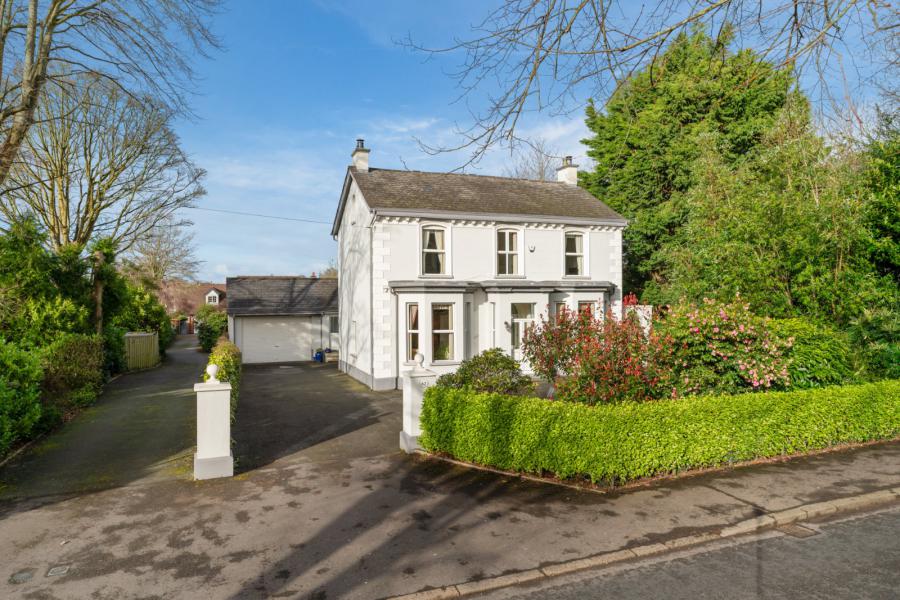
By registering your interest, you acknowledge our Privacy Policy

By registering your interest, you acknowledge our Privacy Policy

