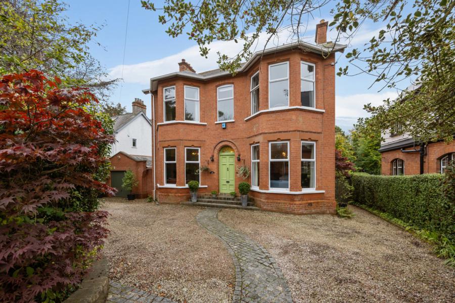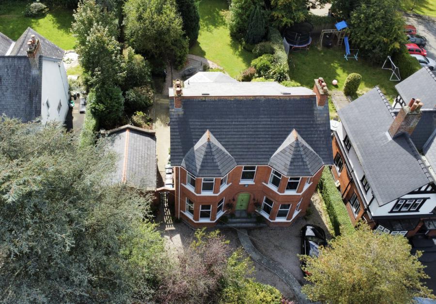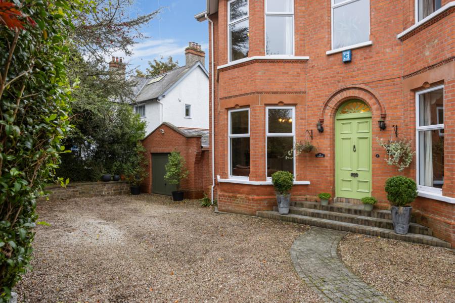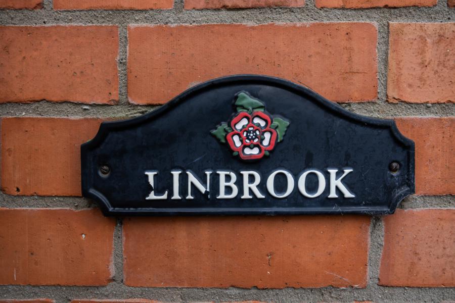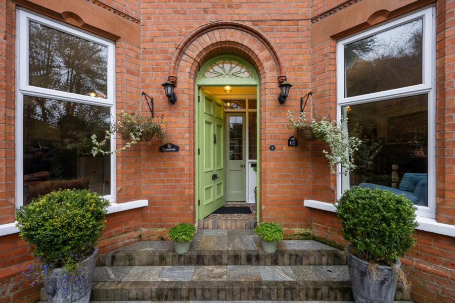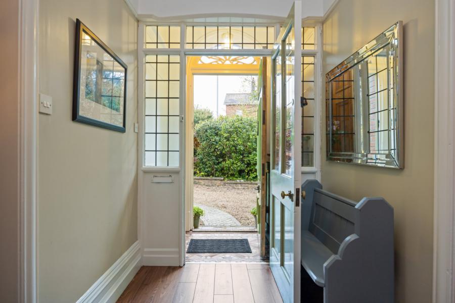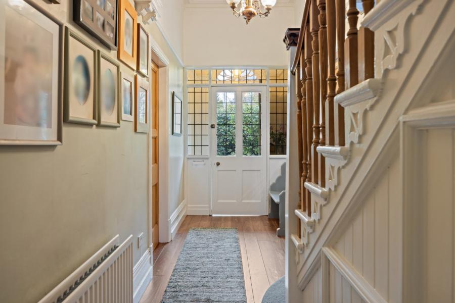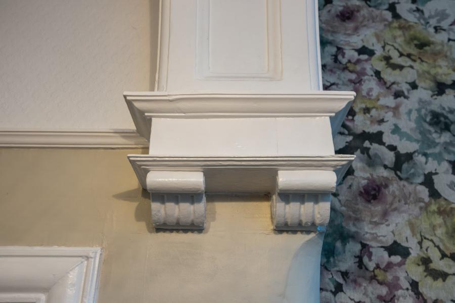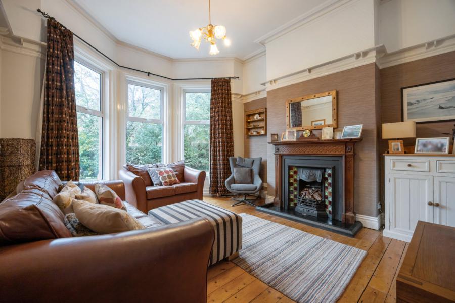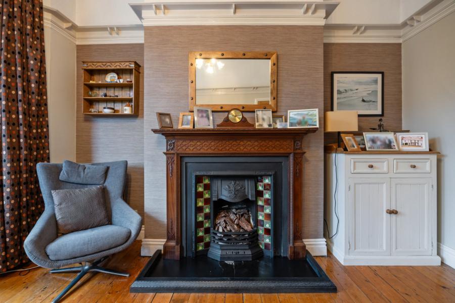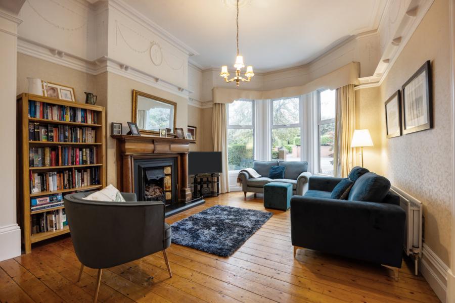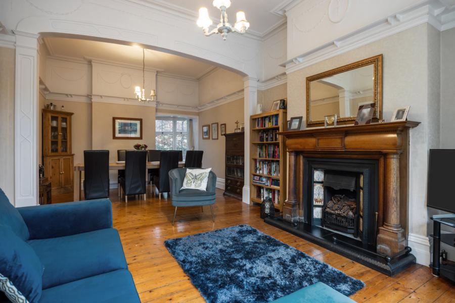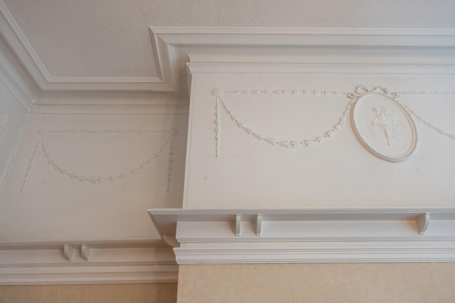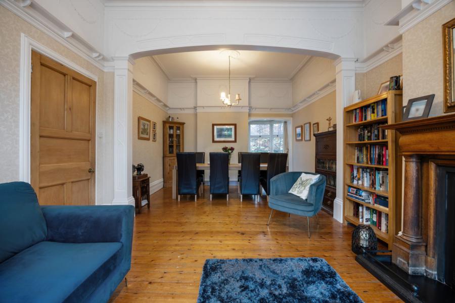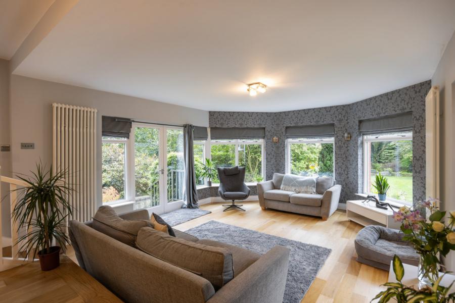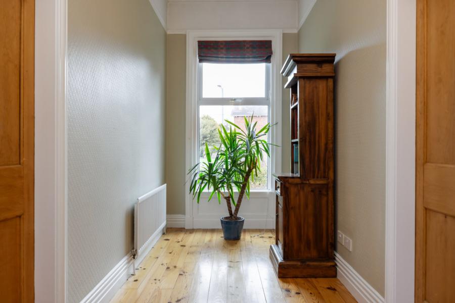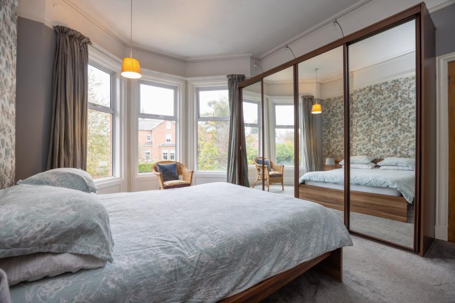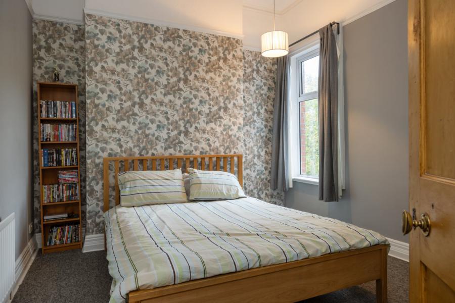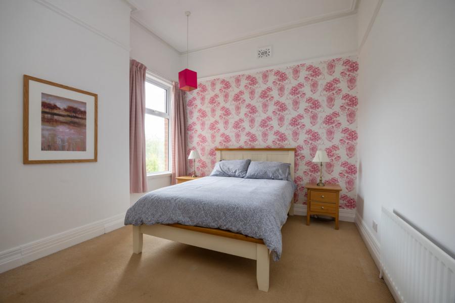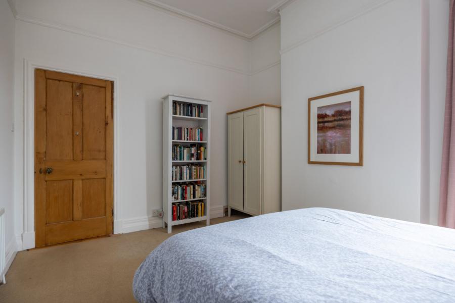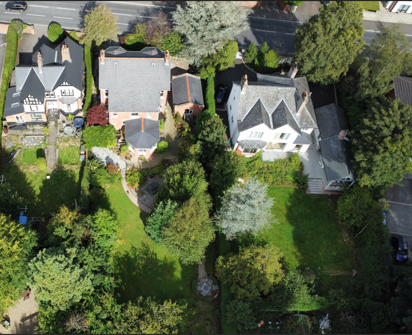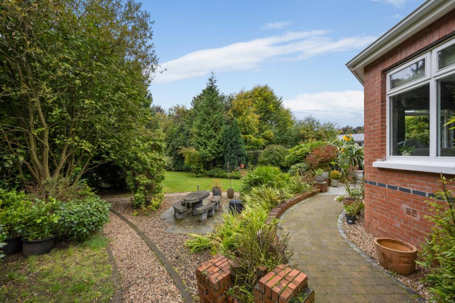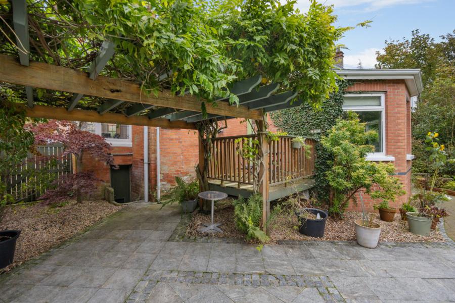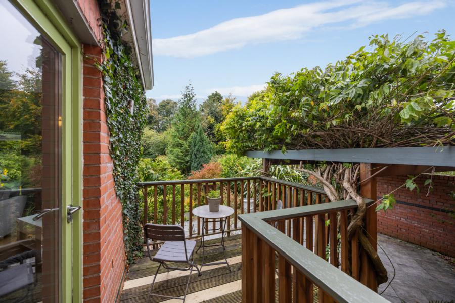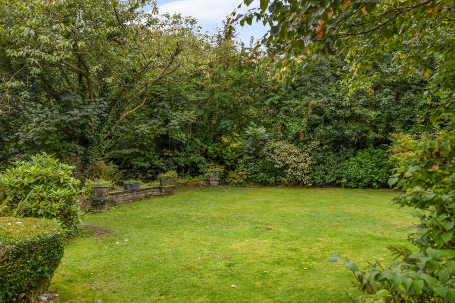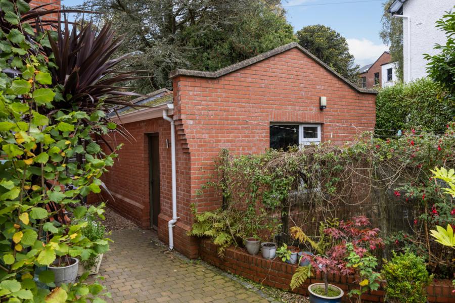5 Bed Detached House
Linbrook, 63 Kings Road
Belfast, County Antrim, BT5 7BT
offers over
£895,000
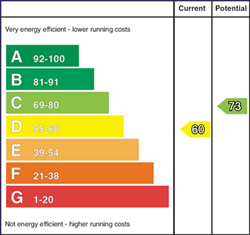
Key Features & Description
Description
Simon Brien are delighted to present this outstanding double fronted detached period residence, ideally positioned on the highly regarded Kings Road in East Belfast. No. 63 Kings Road offers an exceptional opportunity to acquire a home of genuine character and charm, while benefitting from sympathetic modernisation. The property benefits from a generous site with full planning permission, including NI Water connection, for a four-bedroom detached home with a detached garage to the rear, planning reference: LA04/2024/1899/RM.
Steeped in history, this impressive period home retains many of its original architectural features, including high ceilings, decorative cornicing, picture rails, and feature fireplaces, all of which blend seamlessly with the contemporary upgrades made by the current owners. The elegant façade and traditional proportions are complemented by bright and spacious interiors, creating a perfect balance between period charm and modern family comfort.
Upon entering the property, the welcoming hallway sets the tone for the home, leading to a beautifully proportioned drawing room with Butler´s pantry, ideal for entertaining or family gatherings. A separate lounge offers a cosy retreat with feature fireplace and bay window, allowing natural light to flood the room. There is a modern fitted kitchen open to the living / dining area with hardwood flooring, providing the perfect space for everyday living, combining style and practicality.
On the first floor, there are four well-proportioned bedrooms, each maintaining the home´s traditional character, along with a contemporary family bathroom and separate shower room, both finished to a high standard. The second floor offers two additional bedrooms, which could be utilised as guest rooms, home offices, or playrooms depending on individual needs.
Further benefits include downstairs WC, basement/cellar, gas fired central heating and uPVC & hardwood double glazing throughout.
Externally, the property is further enhanced by a recently constructed detached garage, a loose stone pebbled driveway offering ample off-street parking, and an extensive rear garden laid in lawn with mature trees, plants, and shrubs providing excellent privacy and a tranquil setting. A raised decking area, accessible from the house, is complemented by a hardwood pergola draped in mature Wisteria, creating a striking display of pink chandelier like blooms each spring.
Situated along one of East Belfast´s most sought-after addresses, Kings Road is renowned for its beautiful period homes and convenient access to a range of local amenities.
The property is within walking distance of Ballyhackamore and Belmont villages, both offering a superb selection of cafes, boutiques, and restaurants. Excellent primary and grammar schools are nearby, as well as parks, leisure facilities, and convenient transport links to Belfast City Centre.
This is a superb opportunity to purchase a distinguished period home in a prime location, combining timeless character, generous accommodation, and potential for future development, all within one of East Belfast´s most desirable residential settings.
Simon Brien are delighted to present this outstanding double fronted detached period residence, ideally positioned on the highly regarded Kings Road in East Belfast. No. 63 Kings Road offers an exceptional opportunity to acquire a home of genuine character and charm, while benefitting from sympathetic modernisation. The property benefits from a generous site with full planning permission, including NI Water connection, for a four-bedroom detached home with a detached garage to the rear, planning reference: LA04/2024/1899/RM.
Steeped in history, this impressive period home retains many of its original architectural features, including high ceilings, decorative cornicing, picture rails, and feature fireplaces, all of which blend seamlessly with the contemporary upgrades made by the current owners. The elegant façade and traditional proportions are complemented by bright and spacious interiors, creating a perfect balance between period charm and modern family comfort.
Upon entering the property, the welcoming hallway sets the tone for the home, leading to a beautifully proportioned drawing room with Butler´s pantry, ideal for entertaining or family gatherings. A separate lounge offers a cosy retreat with feature fireplace and bay window, allowing natural light to flood the room. There is a modern fitted kitchen open to the living / dining area with hardwood flooring, providing the perfect space for everyday living, combining style and practicality.
On the first floor, there are four well-proportioned bedrooms, each maintaining the home´s traditional character, along with a contemporary family bathroom and separate shower room, both finished to a high standard. The second floor offers two additional bedrooms, which could be utilised as guest rooms, home offices, or playrooms depending on individual needs.
Further benefits include downstairs WC, basement/cellar, gas fired central heating and uPVC & hardwood double glazing throughout.
Externally, the property is further enhanced by a recently constructed detached garage, a loose stone pebbled driveway offering ample off-street parking, and an extensive rear garden laid in lawn with mature trees, plants, and shrubs providing excellent privacy and a tranquil setting. A raised decking area, accessible from the house, is complemented by a hardwood pergola draped in mature Wisteria, creating a striking display of pink chandelier like blooms each spring.
Situated along one of East Belfast´s most sought-after addresses, Kings Road is renowned for its beautiful period homes and convenient access to a range of local amenities.
The property is within walking distance of Ballyhackamore and Belmont villages, both offering a superb selection of cafes, boutiques, and restaurants. Excellent primary and grammar schools are nearby, as well as parks, leisure facilities, and convenient transport links to Belfast City Centre.
This is a superb opportunity to purchase a distinguished period home in a prime location, combining timeless character, generous accommodation, and potential for future development, all within one of East Belfast´s most desirable residential settings.
Rooms
Entrance
Hardwood front door, leading to reception porch.
Reception Porch
Original tiled flooring, glazed door leading through to reception hall.
Reception Hall
Wood strip flooring, picture rail, access door to basement/cellar
Drawing Room 16'10" X 13'10" (5.13m X 4.22m)
Open feature fireplace, slate hearth, cast iron inset and wooden surround, feature bay window with outlook to front, plate rack, frieze detailing, cornice ceiling, solid hardwood flooring, access to Butlers pantry with delightful outlook to rear.
Lounge 32'10" X 13'9" (10.00m X 4.20m)
Open feature fireplace with slate hearth, cast iron inset and wooden surround, solid hard wood flooring, picture rail cornice ceiling, rose ceiling, front feature front bay window.
Living Dining Area 27'7" X 15'4" (8.40m X 4.67m)
Delightful outlook to rear, solid hardwood flooring, access door through to rear garden, open through to kitchen.
Kitchen 13'0" X 10'10" (3.96m X 3.30m)
Fantastic range of high and low level units, work surface with stainless steel sink unit, drainer 1.5 tub with mixer tap, plumbed for American style fridge freezer, space for oven cooker, plumbed for dishwasher, integrated microwave, tiled flooring, partly tiled walls, recessed spotlighting.
Utility Room
Parquet flooring, gas boiler, access to downstairs WC.
Downstairs WC
Low flush WC, parquet flooring, tongue and groove ceiling.
First Floor Landing
Solid hard wood flooring, picture rail, cornice ceiling.
Bedroom 1 16'9" X 13'7" (5.10m X 4.14m)
Picture rail, cornice ceiling, outlook to front, feature front bay window.
Bedroom 2 16'10" X 13'2" (5.13m X 4.01m)
Picture rail, cornice ceiling, outlook to front.
Bedroom 3 13'8" X 11'3" (4.17m X 3.43m)
Outlook to rear, picture rail, cornice ceiling.
Bedroom 4 13'1" X 10'10" (4.00m X 3.30m)
Picture rail, cornice ceiling, outlook to rear.
Bathroom
White suite comprising of low flush WC, floating wash hand basin with mixer tap, stand alone bath with hot and cold tap, walk-in Mira electric shower unit, partly tiled walls, tiled flooring, recessed spotlighting, extractor fan.
Shower Room
White suite comprising of low flush WC, vanity unit with wash hand basin and mixer tap, tiled splash back, partly tiled walls, tiled flooring, tongue and grove ceiling, electric shower unit.
Landing to Second Floor
With inbuilt storage, eaves storage.
Bedroom 5 12'4" X 8'5" (3.76m X 2.57m)
Velux window, tongue and groove ceiling.
Bedroom 6 11'9" X 8'6" (3.58m X 2.60m)
Velux window, tongue and groove ceiling, recessed spotlighting.
Cellar / Basement
Plumbed for washing machine, space for tumble dryer, ample storage.
Detached Garage 22'3" X 13'6" (6.78m X 4.11m)
Up and over door, light and power.
Outside
Loose stone pebbled driveway, mature planting and hedging to front. Extensive rear garden laid in lawn with loose stone pebbled areas, patio and barbecue area, wooden pergola with raised timber decking, water feature, access to basement / cellar. Site to rear with full planning permission.
Broadband Speed Availability
Potential Speeds for 63 Kings Road
Max Download
1800
Mbps
Max Upload
220
MbpsThe speeds indicated represent the maximum estimated fixed-line speeds as predicted by Ofcom. Please note that these are estimates, and actual service availability and speeds may differ.
Property Location

Mortgage Calculator
Contact Agent

Contact Simon Brien (East Belfast)
Request More Information
Requesting Info about...
Linbrook, 63 Kings Road, Belfast, County Antrim, BT5 7BT
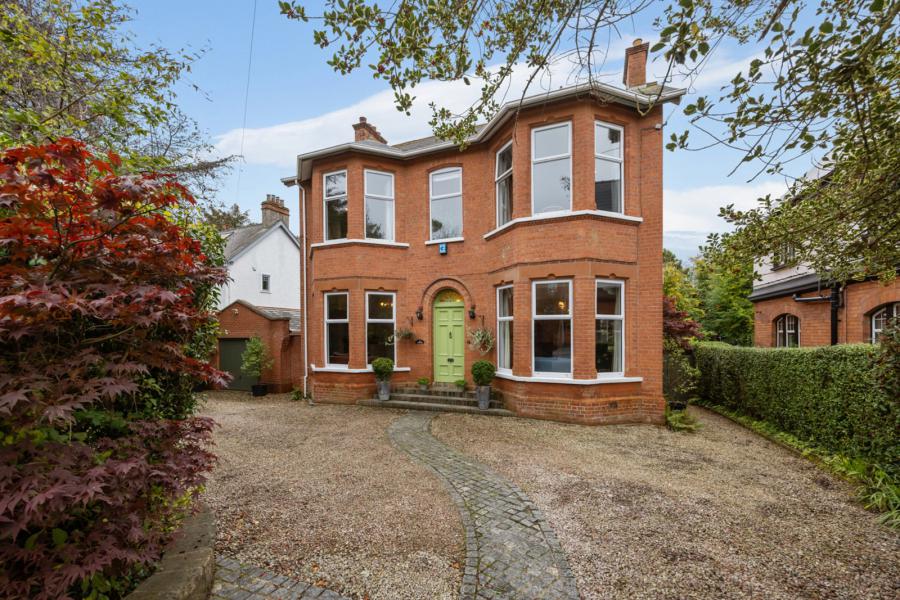
By registering your interest, you acknowledge our Privacy Policy

By registering your interest, you acknowledge our Privacy Policy

