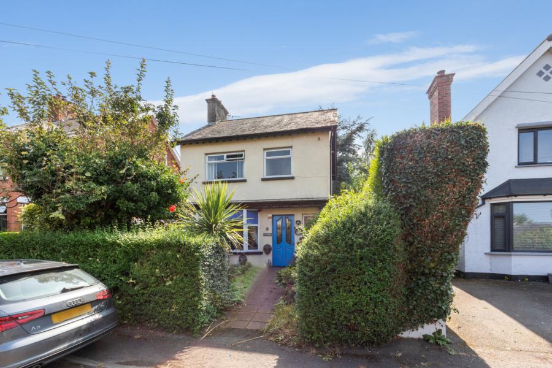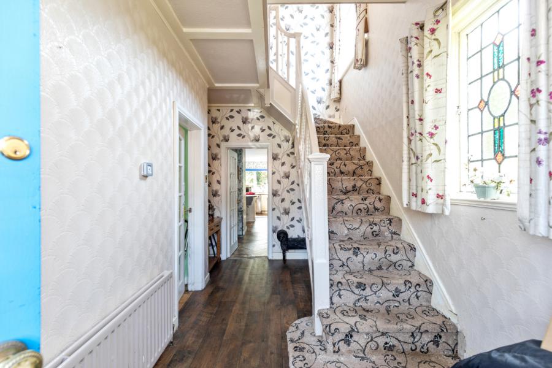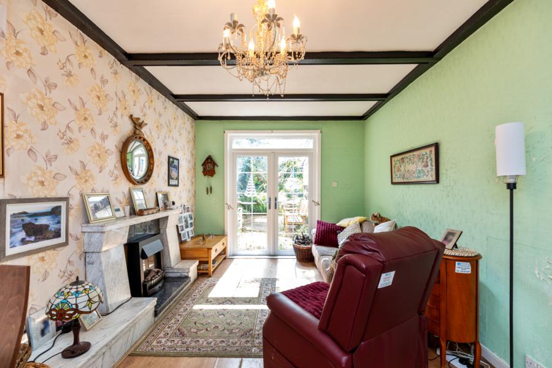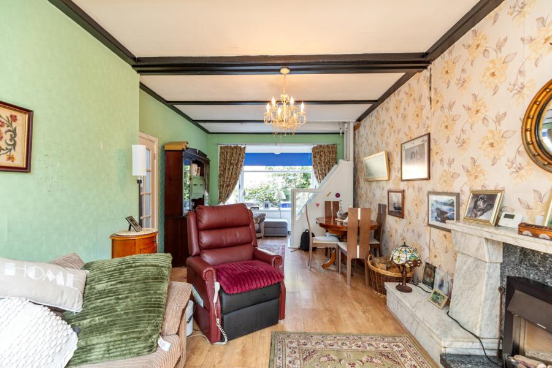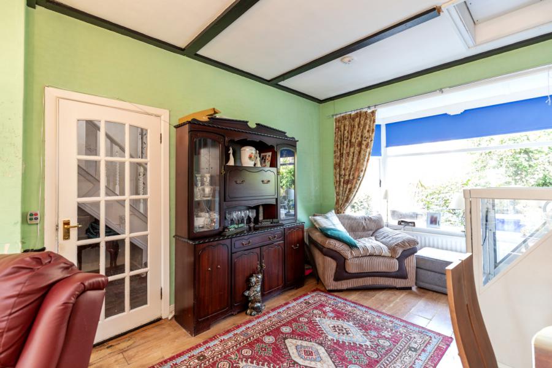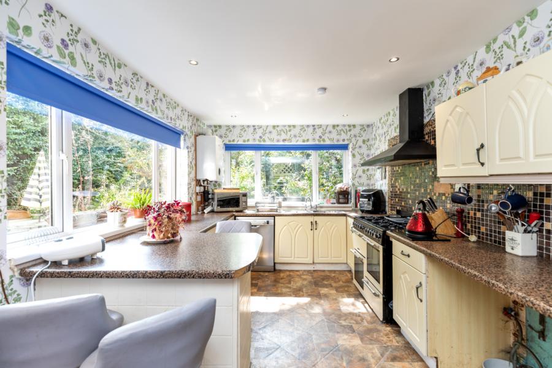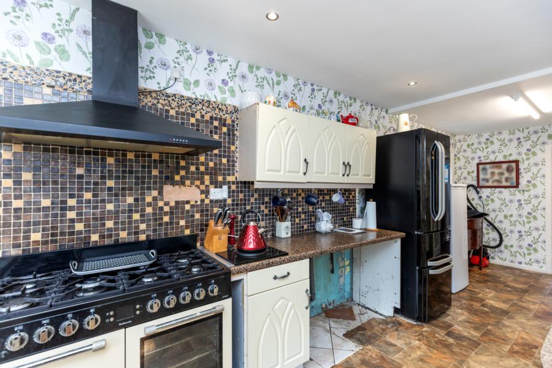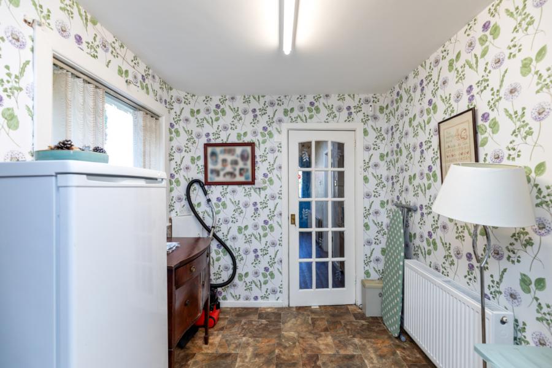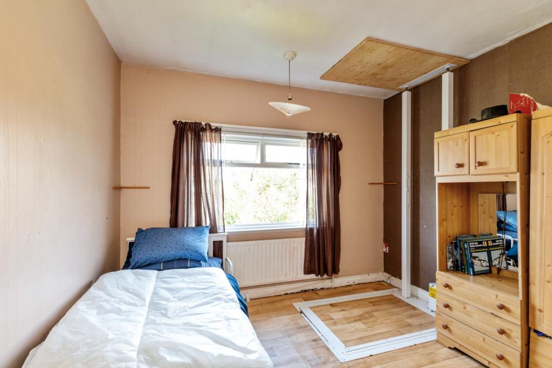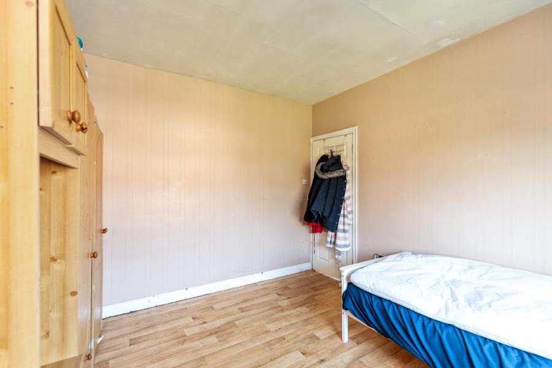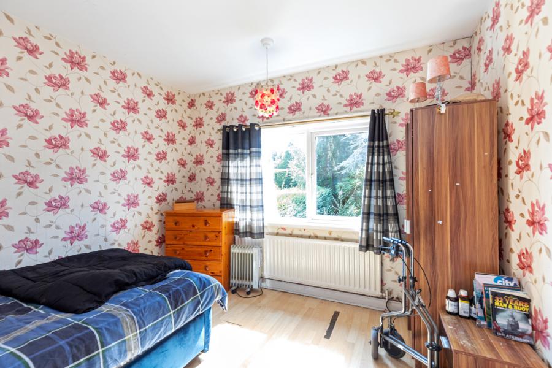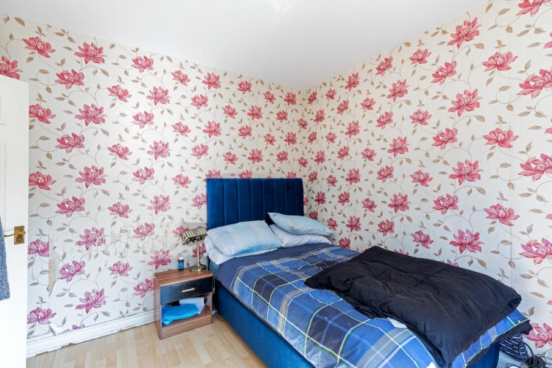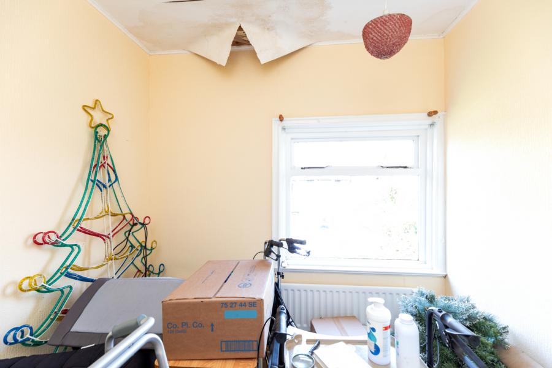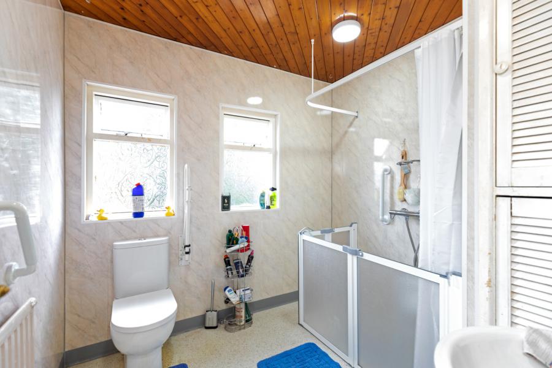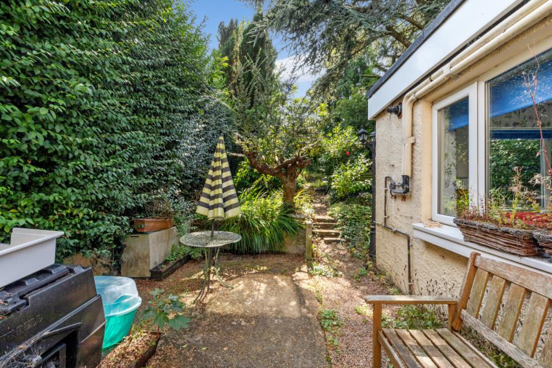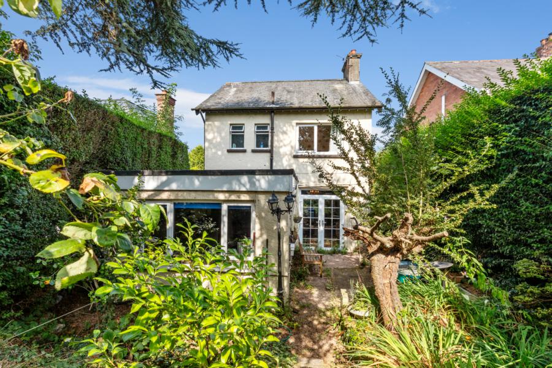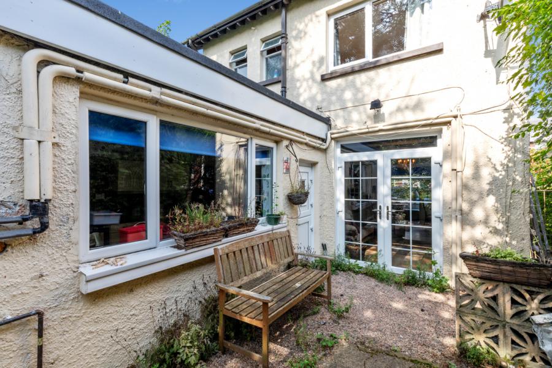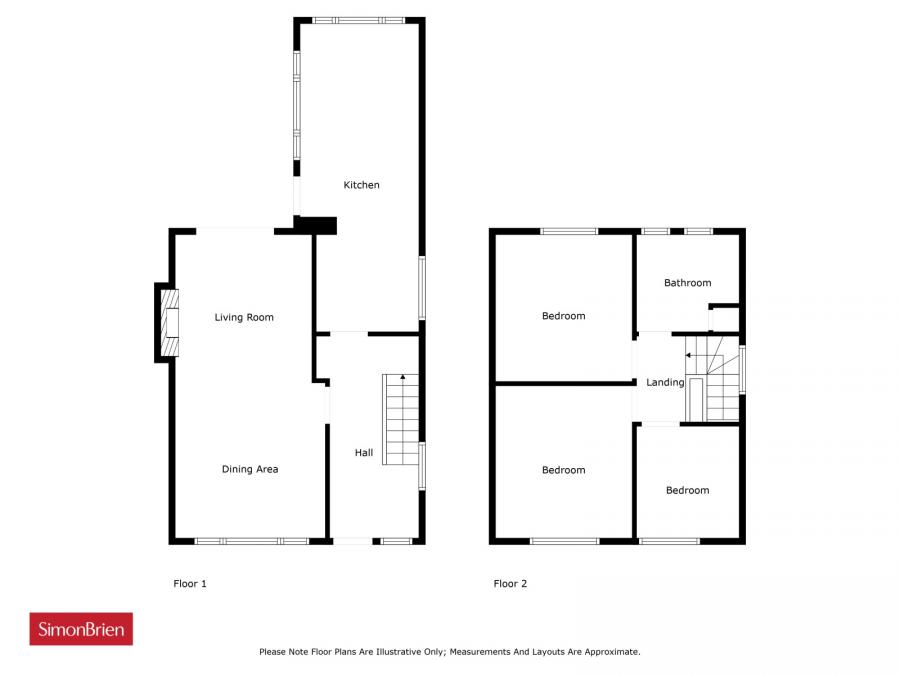3 Bed Detached House
43 Denorrton Park
Belfast, County Antrim, BT4 1SE
price
£345,000

Key Features & Description
Description
Located in the highly regarded Denorrton Park area of East Belfast, this detached family home property offers an excellent opportunity for buyers seeking a home they can modernise to their own taste. The location is renowned for its convenience, with a range of local amenities, shops, and cafés just a short stroll away on the Belmont and Holywood Roads. Excellent transport links are close by, including regular bus services to Belfast city centre, while leading primary and secondary schools are also within easy reach.
The accommodation comprises a bright and spacious open plan living/dining area with uPVC double doors leading to the rear garden, and an open plan kitchen/dining area ideal for family living or entertaining. To the first floor there are three well-proportioned bedrooms along with a wet room. Further benefits include gas fired central heating and part uPVC double glazing.
Externally, the front garden is laid in loose stone pebbles with mature planting and shrubs, while the rear garden enjoys a lawn area surrounded by mature shrubs and plants, providing a private outdoor space perfect for relaxing or gardening.
With so much potential in a prime location, early viewing is highly recommended.
Located in the highly regarded Denorrton Park area of East Belfast, this detached family home property offers an excellent opportunity for buyers seeking a home they can modernise to their own taste. The location is renowned for its convenience, with a range of local amenities, shops, and cafés just a short stroll away on the Belmont and Holywood Roads. Excellent transport links are close by, including regular bus services to Belfast city centre, while leading primary and secondary schools are also within easy reach.
The accommodation comprises a bright and spacious open plan living/dining area with uPVC double doors leading to the rear garden, and an open plan kitchen/dining area ideal for family living or entertaining. To the first floor there are three well-proportioned bedrooms along with a wet room. Further benefits include gas fired central heating and part uPVC double glazing.
Externally, the front garden is laid in loose stone pebbles with mature planting and shrubs, while the rear garden enjoys a lawn area surrounded by mature shrubs and plants, providing a private outdoor space perfect for relaxing or gardening.
With so much potential in a prime location, early viewing is highly recommended.
Rooms
Entrance
Hardwood front door with glass inset, leading through to reception hall.
Reception Hall
Vinyl wood effect flooring, open cloaks area below stairs.
Living / Dining Room 25'10" X 11'9" (7.87m X 3.58m)
Feature marble fireplace, laminate wood effect flooring, uPVC double doors leading through to rear garden.
Kitchen / Dining 24'5" X 10'3" (7.44m X 3.12m)
Range of high and low level units, laminate work surface with stainless steel sink and drainer, 2 tub with mixer tap, space for oven cooker, extractor fan, space for fridge freezer, plumbed for washing machine, plumbed for dishwasher, Worchester gas boiler, vinyl flooring, partly tiled walls, access door through to rear garden, recessed spotlighting. Open to dining area.
Stairs / Landing
Access to roof space.
Bedroom 1 12'4" X 9'1" (3.76m X 2.77m)
Outlook to front, vinyl flooring.
Bedroom 2 11'5" X 10'8" (3.48m X 3.25m)
Laminate wood effect flooring, outlook to rear.
Bedroom 3 8'9" X 7'10" (2.67m X 2.40m)
Outlook to front.
Wet Room
White suite comprising of low flush WC, pedestal wash hand basin with mixer tap, thermostatically controlled shower, paneled walls, vinyl flooring.
Outside
Externally to the front there is a loose stone pebbled area, mature plants and shrubs. Rear garden laid in lawn, mature planting and hedging throughout, concrete area, ideal for outdoor entertaining.
Broadband Speed Availability
Potential Speeds for 43 Denorrton Park
Max Download
1800
Mbps
Max Upload
220
MbpsThe speeds indicated represent the maximum estimated fixed-line speeds as predicted by Ofcom. Please note that these are estimates, and actual service availability and speeds may differ.
Property Location

Mortgage Calculator
Contact Agent

Contact Simon Brien (East Belfast)
Request More Information
Requesting Info about...
43 Denorrton Park, Belfast, County Antrim, BT4 1SE
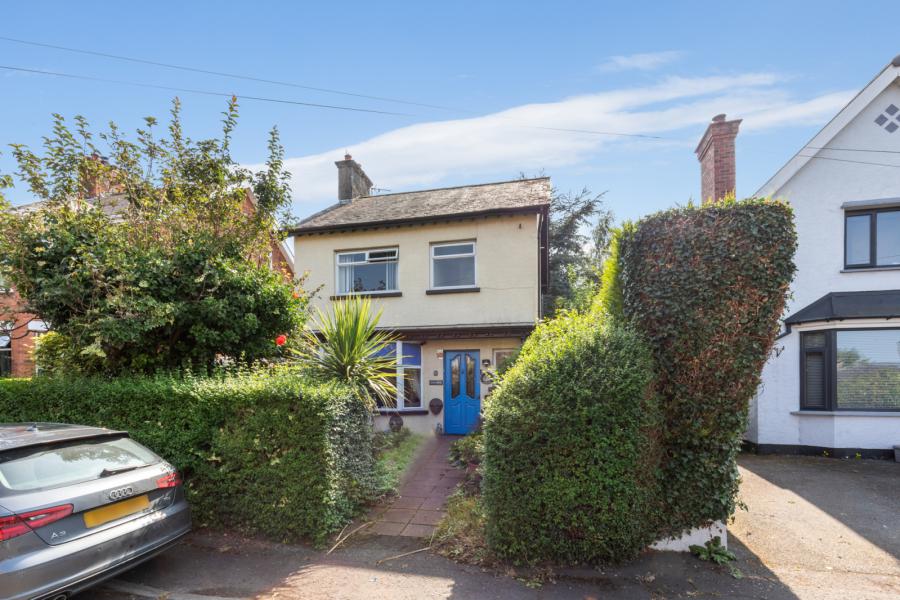
By registering your interest, you acknowledge our Privacy Policy

By registering your interest, you acknowledge our Privacy Policy

