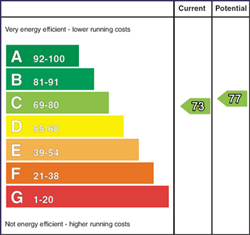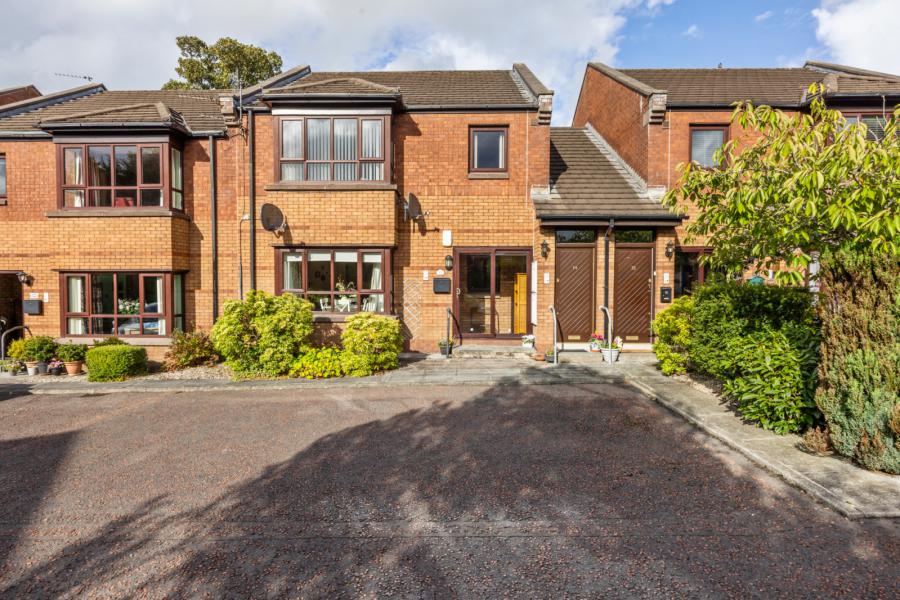2 Bed Apartment
13 Cabinhill Mews
Belfast, County Antrim, BT5 7AE
price
£145,000

Key Features & Description
Description
This spacious two-bedroom ground floor apartment is located within Cabinhill Mews, a highly regarded development just off the Upper Newtownards Road. Designed exclusively for the over 55s, the property offers a superb standard of accommodation within walking distance of Ballyhackamore Village, local amenities, shops, and excellent public transport links.
The apartment comprises a bright and well-proportioned open plan living / dining area, a separate fitted kitchen, two comfortable bedrooms, a white suite shower room, and the added benefit of outdoor space - ideal for relaxing or entertaining.
Early viewing is highly recommended to fully appreciate all that this apartment and its prime location have to offer.
This spacious two-bedroom ground floor apartment is located within Cabinhill Mews, a highly regarded development just off the Upper Newtownards Road. Designed exclusively for the over 55s, the property offers a superb standard of accommodation within walking distance of Ballyhackamore Village, local amenities, shops, and excellent public transport links.
The apartment comprises a bright and well-proportioned open plan living / dining area, a separate fitted kitchen, two comfortable bedrooms, a white suite shower room, and the added benefit of outdoor space - ideal for relaxing or entertaining.
Early viewing is highly recommended to fully appreciate all that this apartment and its prime location have to offer.
Rooms
Entrance
uPVC sliding door, leading through to reception porch.
Reception Porch
Hardwood front door, tiled flooring, exposed brickwork, leading through to living / dining area.
Living / Dining Area 18'4" X 14'5" (5.60m X 4.40matwidestpoints.)
Solid hardwood flooring, feature fireplace, cornice ceiling, access through to kitchen.
Kitchin / Dining Area 13'9" X 11'1" (4.20m X 3.38m)
Fantastic range of high and low level units, laminate work surface, with stainless steel sink unit and drainer 1 tub, mixer tap, integrated oven, four ring electric hob, stainless steel extractor fan, plumbed for washing machine, space for fridge freezer, casual dining, tiled flooring, storage cupboard, access to rear garden.
Rear Hallway
Two storage cupboards.
Bedroom 1 11'2" X 10'5" (3.40m X 3.18m)
Outlook to rear, vinyl flooring, excellent range of inbuilt wardrobes.
Bedroom 2 11'1" X 7'9" (3.38m X 2.36m)
Vinyl flooring, outlook to rear.
Shower Room
White suite comprising of low flush WC, pedestal wash hand basin with mixer tap, walk-in Mira shower unit, partly panelled and partly tiled walls, tiled flooring, extractor fan.
Outside Communal Area
Broadband Speed Availability
Potential Speeds for 13 Cabinhill Mews
Max Download
1800
Mbps
Max Upload
220
MbpsThe speeds indicated represent the maximum estimated fixed-line speeds as predicted by Ofcom. Please note that these are estimates, and actual service availability and speeds may differ.
Property Location

Mortgage Calculator
Contact Agent

Contact Simon Brien (East Belfast)
Request More Information
Requesting Info about...
13 Cabinhill Mews, Belfast, County Antrim, BT5 7AE

By registering your interest, you acknowledge our Privacy Policy

By registering your interest, you acknowledge our Privacy Policy
















