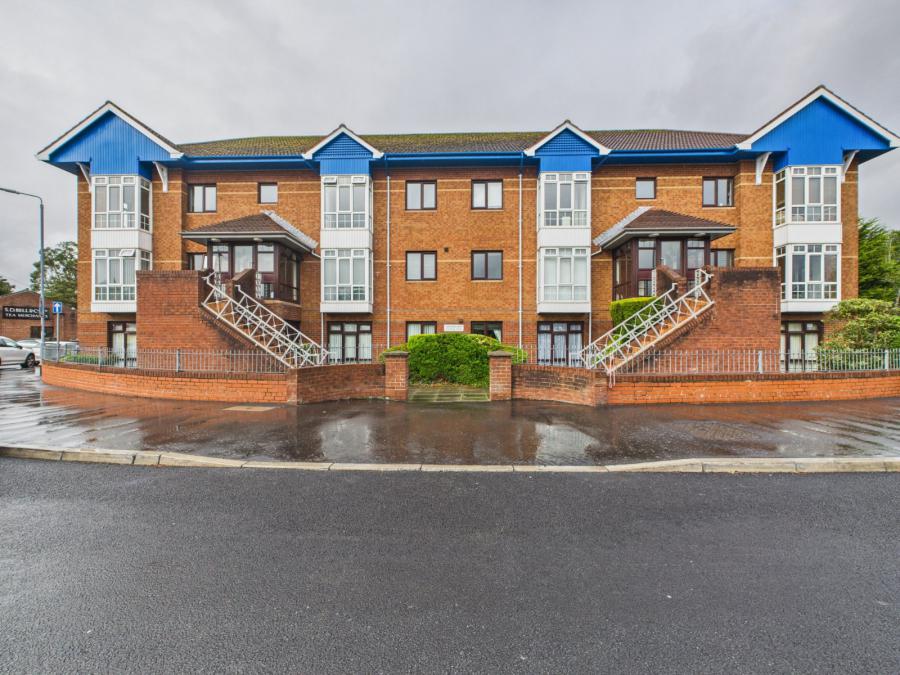2 Bed Apartment
9 Hawthornden Mews
Belfast, County Antrim, BT4 3PB
price
£155,000

Key Features & Description
Description
A superb first floor apartment, situated just a short walk from Ballyhackamore with communal parking and convenient access to Belfast City Centre
The area is currently in high demand and this spacious two bedroom apartment is ideal for those wanting to take advantage of everything Belmont and Ballyhackamore have to offer. Located on the first floor the property offers low maintenance living and well-proportioned accommodation. The spacious living dining room is complimented by a feature bay window and is separate to the fitted kitchen. There are two bedrooms and a bathroom with a modern white suite.
Suitable to a variety of purchasers from those wishing to downsize to first time buyers seeking an affordable first step on the property ladder there is much on offer. Located on the outer ring there is a variety of amenities including shops, restaurants and parks nearby.
A superb first floor apartment, situated just a short walk from Ballyhackamore with communal parking and convenient access to Belfast City Centre
The area is currently in high demand and this spacious two bedroom apartment is ideal for those wanting to take advantage of everything Belmont and Ballyhackamore have to offer. Located on the first floor the property offers low maintenance living and well-proportioned accommodation. The spacious living dining room is complimented by a feature bay window and is separate to the fitted kitchen. There are two bedrooms and a bathroom with a modern white suite.
Suitable to a variety of purchasers from those wishing to downsize to first time buyers seeking an affordable first step on the property ladder there is much on offer. Located on the outer ring there is a variety of amenities including shops, restaurants and parks nearby.
Rooms
First Floor
Communal door. Additional storage cupboard. Hardwood front door to number 9.
Reception Hall
Hotpress with built in storage.
Lounge 19'2" X 11'2" (5.84m X 3.40m)
Dual aspect windows. Open plan to:
Dining Area 8'8" X 6'2" (2.64m X 1.88m)
New Kitchen 8'9" X 7'8" (2.67m X 2.34m)
Range of high and low level units, wood effect work surfaces, single drainer stainless steel sink unit with chrome mixer tap, 4 ring ceramic hob unit and under oven, stainless steel extractor canopy over, plumbed for washing machine. Partly tiled walls.
Bedroom 1 11'10" X 9'3" (3.60m X 2.82m)
Range of built in wardrobes with mirrored sliding doors.
Bedroom 2 11'3" X 6'2" (3.43m X 1.88m)
Bathroom
White suite comprising pedestal wash hand basin with mixer taps, low flush WC, panelled bath with chrome mixer taps and telephone hand shower. PVC panelled walls.
Broadband Speed Availability
Potential Speeds for 9 Hawthornden Mews
Max Download
1800
Mbps
Max Upload
220
MbpsThe speeds indicated represent the maximum estimated fixed-line speeds as predicted by Ofcom. Please note that these are estimates, and actual service availability and speeds may differ.
Property Location

Mortgage Calculator
Contact Agent

Contact Simon Brien (East Belfast)
Request More Information
Requesting Info about...
9 Hawthornden Mews, Belfast, County Antrim, BT4 3PB

By registering your interest, you acknowledge our Privacy Policy

By registering your interest, you acknowledge our Privacy Policy






















