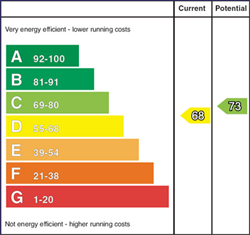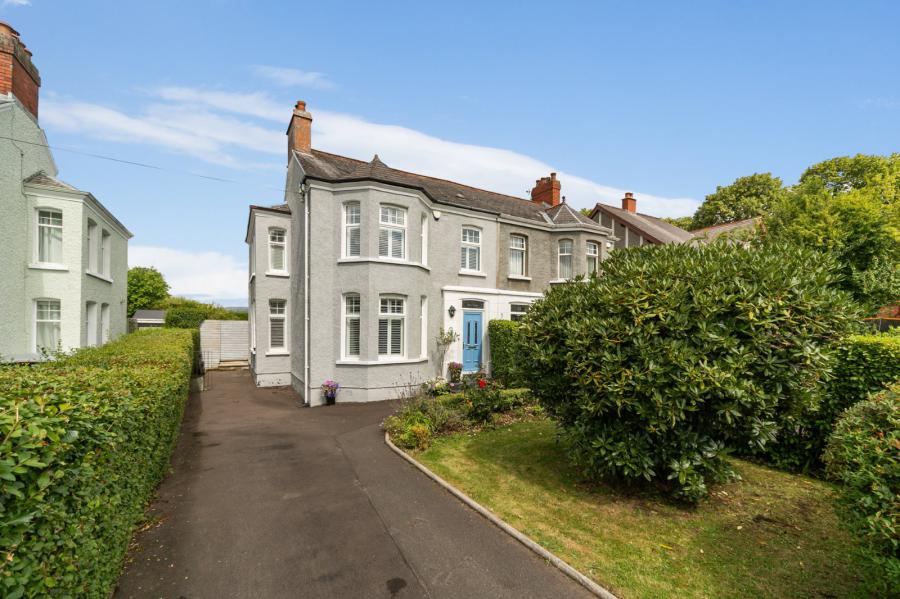4 Bed Semi-Detached House
52 North Road
belfast, county antrim, BT5 5NH
price
£415,000

Key Features & Description
Description
Set in the heart of East Belfast, this attractive semi-detached home enjoys a superb location within walking distance of Belmont, Ballyhackamore, and the emerging Newtownards Road and Portview areas. Close to leading schools and main transport links, including the Glider network and Comber Greenway, it offers exceptional convenience for families and commuters alike.
The layout provides, two spacious reception rooms, kitchen with casual dining space, four bedrooms, and a modern bathroom suite. To the rear of the property, there is an attractive enclosed garden with patio area.
Properties within this locality have been consistently popular with young families and professional couples, all of whom appreciate the quiet residential nature of the setting.
We would encourage interested parties to arrange to view at their earliest convenience.
Set in the heart of East Belfast, this attractive semi-detached home enjoys a superb location within walking distance of Belmont, Ballyhackamore, and the emerging Newtownards Road and Portview areas. Close to leading schools and main transport links, including the Glider network and Comber Greenway, it offers exceptional convenience for families and commuters alike.
The layout provides, two spacious reception rooms, kitchen with casual dining space, four bedrooms, and a modern bathroom suite. To the rear of the property, there is an attractive enclosed garden with patio area.
Properties within this locality have been consistently popular with young families and professional couples, all of whom appreciate the quiet residential nature of the setting.
We would encourage interested parties to arrange to view at their earliest convenience.
Rooms
Ground Floor
Entrance door and Porch Area.
Spacious Entrance Hall
Corniced ceiling.
Living Room 14'6" X 12'5" (4.42m X 3.78mintobay)
Fireplace with cast iron and tiled inset, mahogany surround, frieze detail, corniced ceiling.
Family Room 15'6" X 11'1" (4.72m X 3.38m)
Tiled fireplace.
Kitchen 24'5" X 11'6" (7.44m X 3.50m)
Bright kitchen with casual dining area, quartz work surfaces, stainless steel sink with mixer taps, space for cooker, stainless steel extractor canopy, space for dishwasher and french doors to rear garden.
Utility Room 7'11" X 6'8" (2.41m X 2.03m)
Plumbed for washing machine and tumble dryer.
Cloakroom
With low flush WC and wash hand basin.
First Floor
Landing
Access to shelved hotpress with pressurised cylinder.
Bedroom 1 15'7" X 11'1" (4.75m X 3.38m)
Attractive original fireplace with cast iron and tiled inset, bilt in wardrobes.
Bedroom 2 14'8" X 11'7" (4.47m X 3.53m)
Attractive original fireplace with cast iron and tiled inset.
Bedroom 3 8'6" X 7'5" (2.60m X 2.26m)
Bedroom 4 11'1" X 8'9" (3.38m X 2.67m)
Corniced ceiling.
Bathroom
White suite comprising: Roll top slipper bath, pedestal wash hand basin, fully tiled shower cubicle with overhead rain shower, low flush WC, fully tiled walls, chrome towel radiator.
Outside
To the rear is a paved patio taking advantage of afternoon and evening sunshine.
Broadband Speed Availability
Potential Speeds for 52 North Road
Max Download
1800
Mbps
Max Upload
220
MbpsThe speeds indicated represent the maximum estimated fixed-line speeds as predicted by Ofcom. Please note that these are estimates, and actual service availability and speeds may differ.
Property Location

Mortgage Calculator
Contact Agent

Contact Simon Brien (East Belfast)
Request More Information
Requesting Info about...
52 North Road, belfast, county antrim, BT5 5NH

By registering your interest, you acknowledge our Privacy Policy

By registering your interest, you acknowledge our Privacy Policy









































