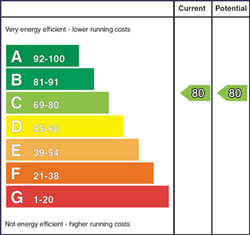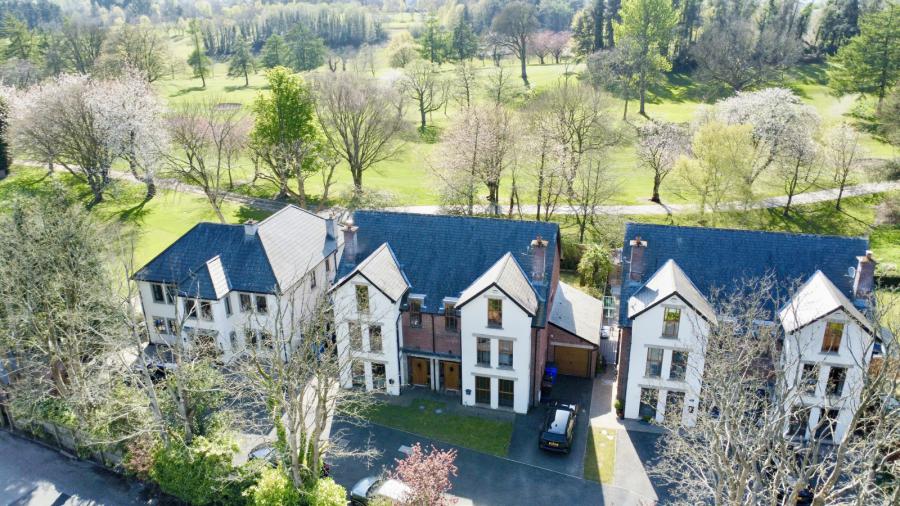5 Bed Semi-Detached House
71b Shandon Park
belfast, county antrim, BT5 6NY
price
£495,000

Key Features & Description
Description
This beautifully presented home offers bright and spacious accommodation throughout. It comprises of a large living room, open plan kitchen / dining / living area and downstairs w.c. On the upper floors there are five generous bedrooms - three with ensuite facilities and a modern family bathroom. Externally there is an enclosed landscaped south facing rear garden laid in lawn with paved area and generous off street parking. Additional benefits include gas fired central heating, double glazing throughout, garage with utility facilities and excellent views over Shandon Park Golf Club.
This family home is located in a highly popular and convenient area of East Belfast and offers ease of access to the area's leading schools, excellent public transport links, the shops at Cherryvalley and all that both Belmont & Ballyhackamore Villages have to offer.
We recommend an internal appraisal to appreciate all that this fine home has to offer.
This beautifully presented home offers bright and spacious accommodation throughout. It comprises of a large living room, open plan kitchen / dining / living area and downstairs w.c. On the upper floors there are five generous bedrooms - three with ensuite facilities and a modern family bathroom. Externally there is an enclosed landscaped south facing rear garden laid in lawn with paved area and generous off street parking. Additional benefits include gas fired central heating, double glazing throughout, garage with utility facilities and excellent views over Shandon Park Golf Club.
This family home is located in a highly popular and convenient area of East Belfast and offers ease of access to the area's leading schools, excellent public transport links, the shops at Cherryvalley and all that both Belmont & Ballyhackamore Villages have to offer.
We recommend an internal appraisal to appreciate all that this fine home has to offer.
Rooms
Ground Floor
Entrance door.
Entrance Hall
Oak floor. French double doors to Lounge.
Lounge 18'7" X 42'8" (5.66m X 13m)
Fireplace with polished granite inset and hearth, gas fire, oak floor.
Cloakroom
Low flush WC, vanity sink unit with mixer taps, partly tiled walls, ceramic tiled floor.
Kitchen With Dining Area 20'8" X 17'3" (6.3m X 5.26m)
Full range of high and low level units, induction hob and under oven, stainless steel single drainer sink unit, oak work surfaces, built in dishwasher, partly tiled walls, French double doors to rear.
Integral Garage 19'6" X 9'7" (5.94m X 2.92m)
Roller shutter door, plumbed for washing machine.
First Floor
Bedroom 2 12'12" X 12'12" (3.96m X 3.96m)
Ensuite Shower Room
Fully tiled shower cubicle, overhead rain shower, low flush WC, vanity sink unit, partly tiled walls, ceramic tiled floor.
Bedroom 3 10'1" X 10'1" (3.07m X 3.07m)
Views over Golf Club.
Bedroom 4 12'8" X 10'2" (3.86m X 3.1m)
Views over Golf Club.
Bathroom
White suite comprising: Panelled bath with mixer taps and overhead shower fitting, vanity sink unit with mixer taps, low flush WC, fully tiled walls, ceramic tiled floor, chrome towel radiator.
Second Floor
Bedroom 1 20'9" X 12'12" (6.32m X 3.96m)
Views over Golf Club, storage into eaves.
Shared Ensuite
Fully tiled shower cubicle, overhead rain shower, vanity sink unit with mixer taps, low flush WC.
Bedroom 5 13'5" X 11'2" (4.1m X 3.4m)
Outside
To the rear is a South facing patio and decking with garden laid in lawn.
Broadband Speed Availability
Potential Speeds for 71b Shandon Park
Max Download
1800
Mbps
Max Upload
220
MbpsThe speeds indicated represent the maximum estimated fixed-line speeds as predicted by Ofcom. Please note that these are estimates, and actual service availability and speeds may differ.
Property Location

Mortgage Calculator
Contact Agent

Contact Simon Brien (East Belfast)
Request More Information
Requesting Info about...
71b Shandon Park, belfast, county antrim, BT5 6NY

By registering your interest, you acknowledge our Privacy Policy

By registering your interest, you acknowledge our Privacy Policy















































