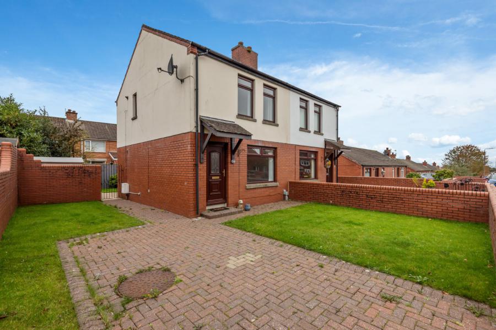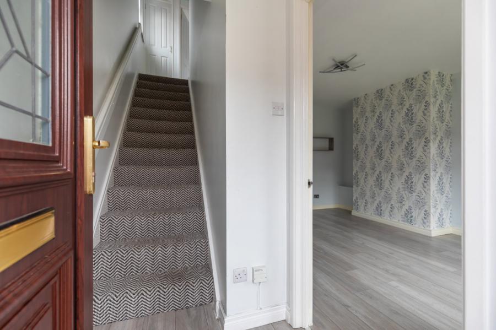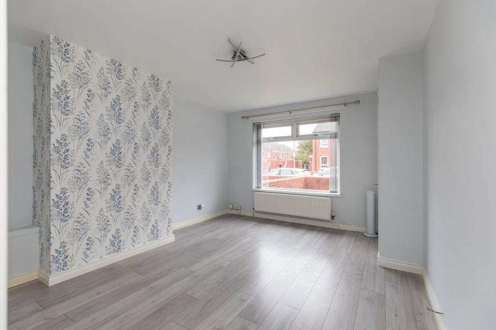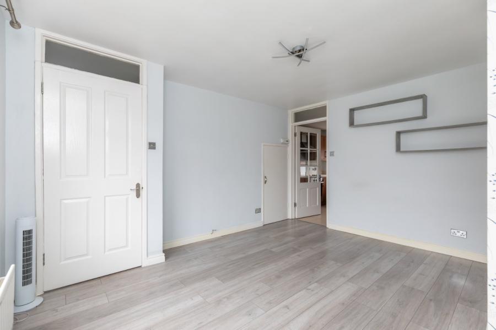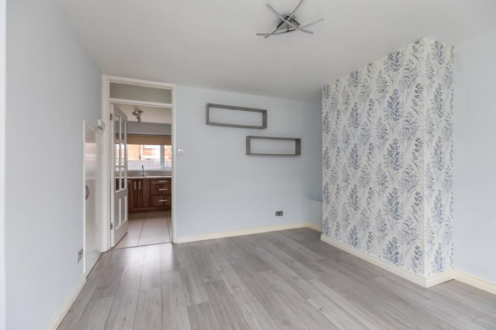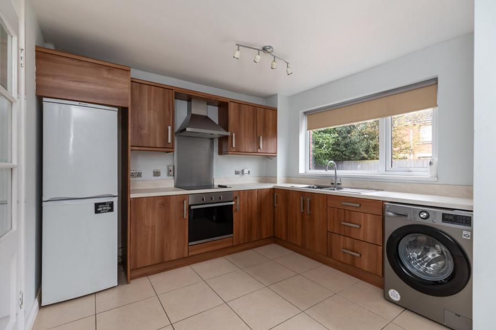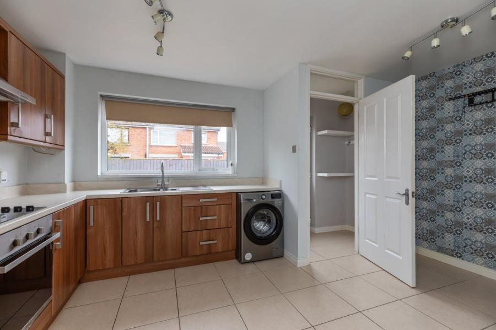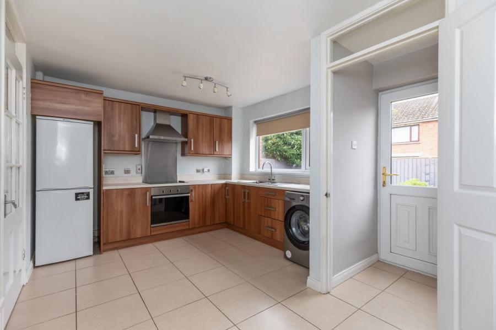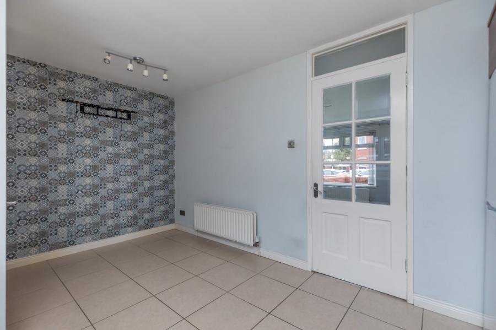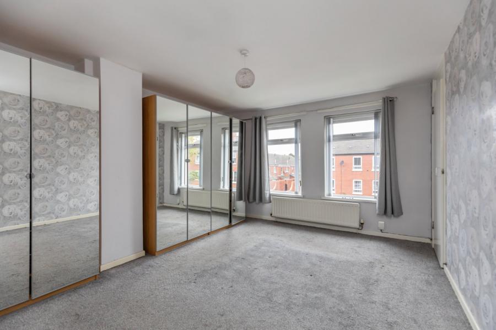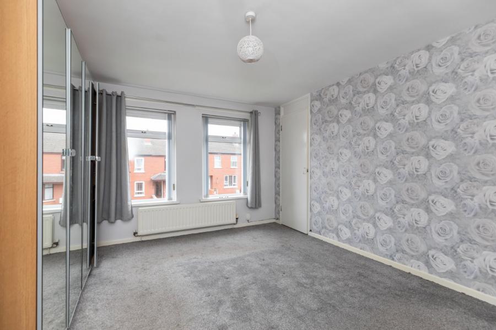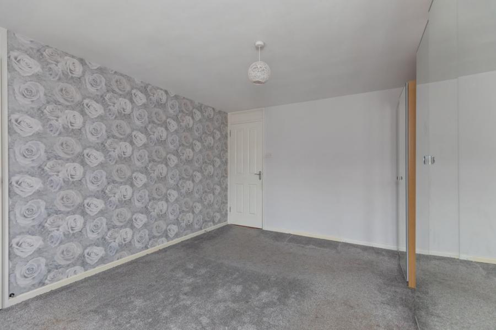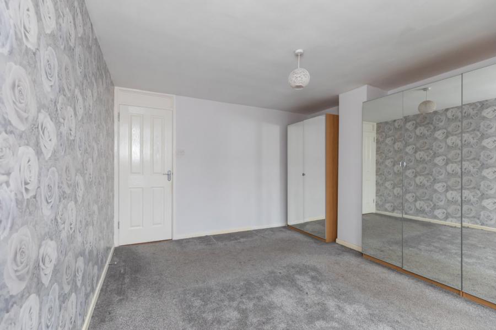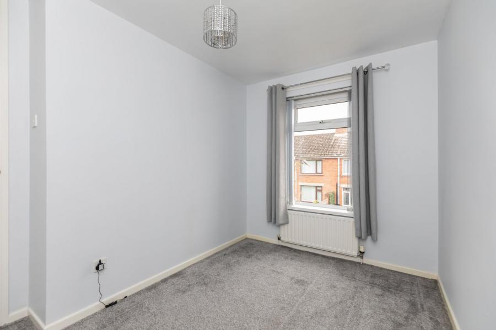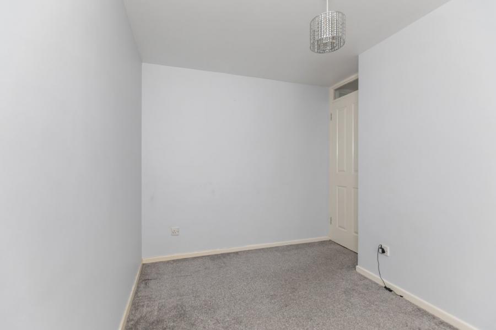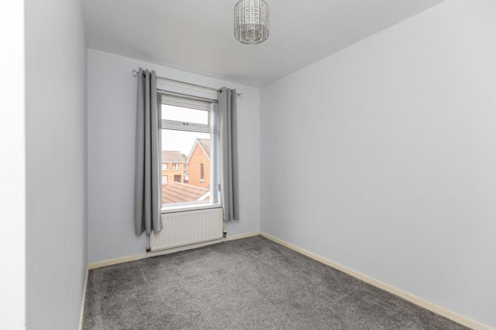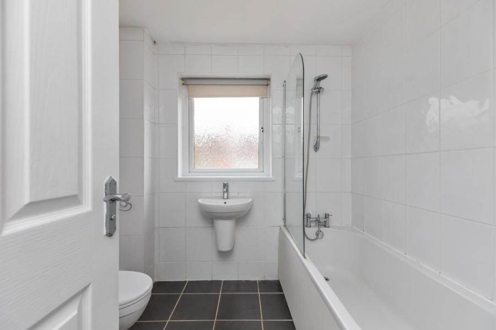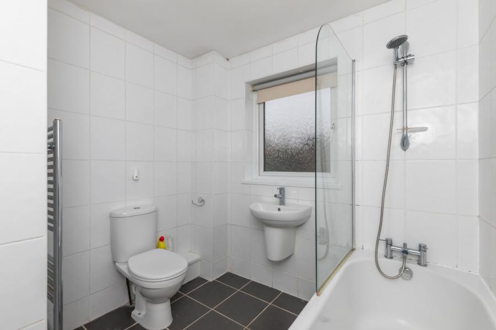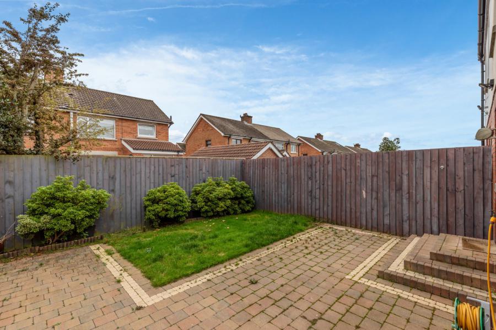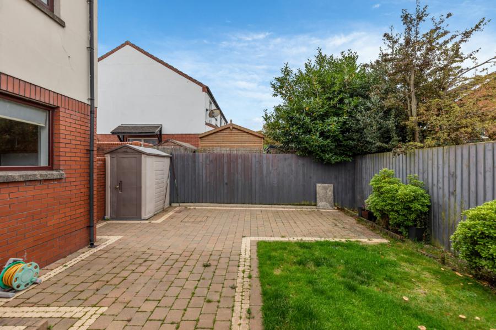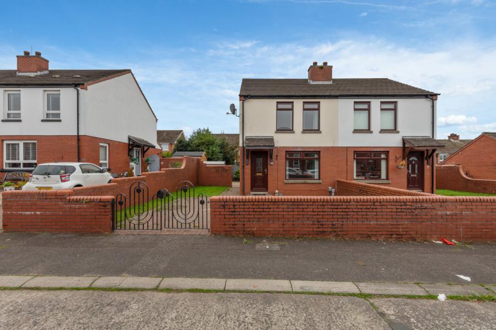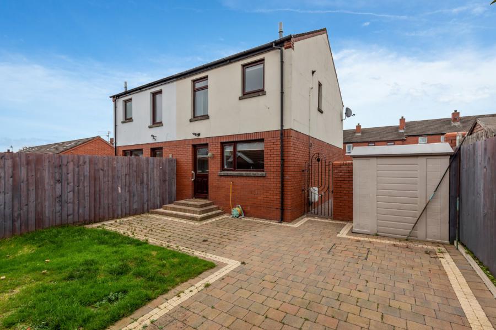2 Bed Semi-Detached House
102 Ashmount Park
Belfast, County Antrim, BT4 2FL
price
£165,000
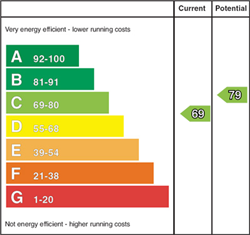
Key Features & Description
Description
Situated just off Holywood Road is this very deceptive Semi-Detached property.
Many day to day amenities and attractions are close to hand whilst Tesco Superstore at Knocknagoney, Holywood Exchange and Retail Park and both the highly regarded Belmont and Ballyhackamore villages are just a short drive away.
For the daily commuter, Belfast City Centre and the nearby towns are all easily accessible via the main arterial routes, outer ring and regular public transport links.
The property itself offers internal accommodation which will be ideal for a variety of prospective buyers in today's market.
Benefitting from no onward chain this fine home must be viewed internally in order to appreciate the many noteworthy points on offer.
Situated just off Holywood Road is this very deceptive Semi-Detached property.
Many day to day amenities and attractions are close to hand whilst Tesco Superstore at Knocknagoney, Holywood Exchange and Retail Park and both the highly regarded Belmont and Ballyhackamore villages are just a short drive away.
For the daily commuter, Belfast City Centre and the nearby towns are all easily accessible via the main arterial routes, outer ring and regular public transport links.
The property itself offers internal accommodation which will be ideal for a variety of prospective buyers in today's market.
Benefitting from no onward chain this fine home must be viewed internally in order to appreciate the many noteworthy points on offer.
Rooms
Ground Floor
uPVC front door with glass inset, leading through to entrance hall.
Entrance Hall
Laminate wood effect flooring, electrics cupboard, access to living room.
Living Room 13'8" X 11'6" (4.17m X 3.50m)
Laminate wood effect flooring, outlook to front, storage below stairs, access through to kitchen/dining.
Kitchen / Dining Room 14'9" X 10'5" (4.50m X 3.18m)
Range of high and low level units, laminate work surface with stainless steel sink unit and drainer, 1.5 tub with mixer tap. Integrated oven, four ring electric hob, stainless steel kitchen splash back with stainless steel extractor above, space for fridge freezer, plumbed for washing machine, space for tumble dryer, tiled flooring, open to dining area, access to rear hall.
Rear Hall
PVC door with access to rear gardens.
Stairs & Landing
Access to roof space. Storage cupboard with Ideal gas boiler.
Bedroom One 13'7" X 11'7" (4.14m X 3.53m)
Outlook to front, built-in storage.
Bedroom Two 10'7" X 7'2" (3.23m X 2.18m)
Outlook to rear.
Bathroom
White suite comprising of low flush WC, floating wash hand basin with mixer tap, panelled bath with hot and cold tap and handset, fully tiled walls, tiled flooring, vertical chrome heated towel rail.
Outside
Externally to the front, gardens are laid in lawn with brick paver driveway, for off street car parking. South facing rear garden laid in lawn with brick paver slabs and mature shrubs.
Broadband Speed Availability
Potential Speeds for 102 Ashmount Park
Max Download
1800
Mbps
Max Upload
220
MbpsThe speeds indicated represent the maximum estimated fixed-line speeds as predicted by Ofcom. Please note that these are estimates, and actual service availability and speeds may differ.
Property Location

Mortgage Calculator
Contact Agent

Contact Simon Brien (East Belfast)
Request More Information
Requesting Info about...
102 Ashmount Park, Belfast, County Antrim, BT4 2FL
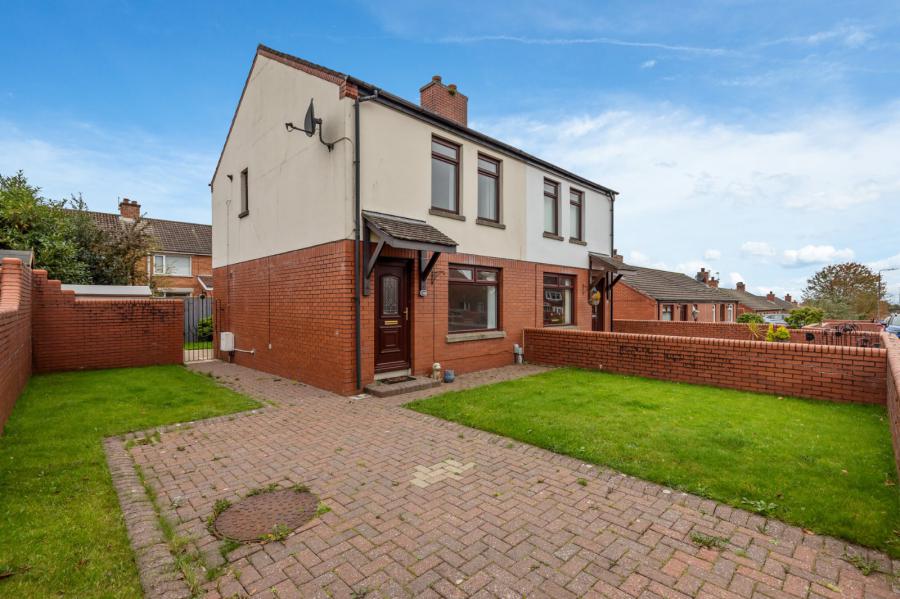
By registering your interest, you acknowledge our Privacy Policy

By registering your interest, you acknowledge our Privacy Policy

