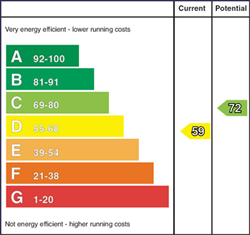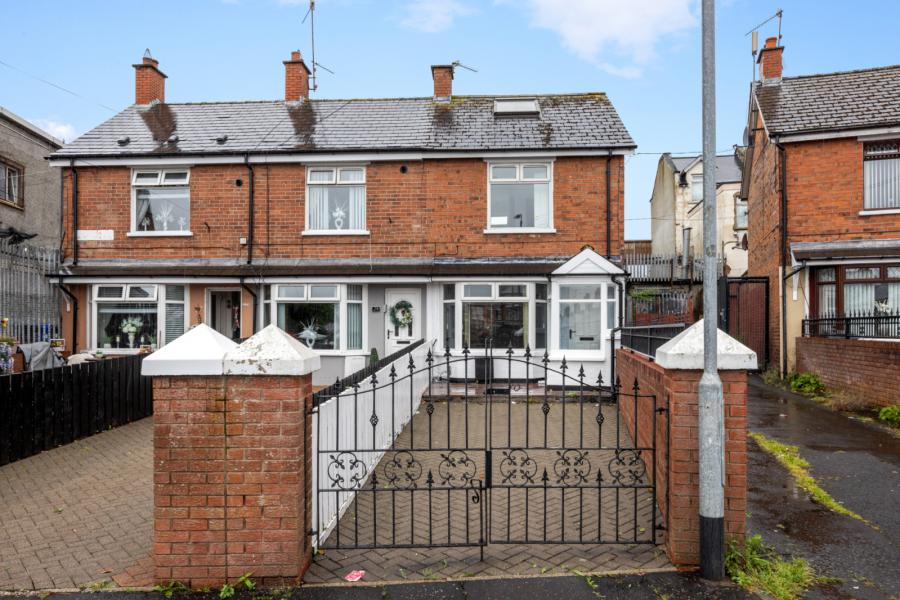2 Bed End Terrace
26 Balholm Drive
belfast, county antrim, BT14 7NA
price
£120,000

Key Features & Description
Description
Located in a popular residential area, this well-presented end-terrace property has been extended to offer spacious and flexible accommodation across three levels.
Internally, the home features an entrance porch leading into an open-plan living and dining area, complemented by a separate fitted kitchen. On the first floor, there are two generously sized bedrooms and a modern four-piece bathroom suite. A fixed staircase provides access to a fully floored roof space, complete with lighting and power.
Additional benefits include gas central heating, off-street driveway parking, and an enclosed rear yard. This property is ideally suited to first-time buyers or investors seeking a ready-to-move-in home with excellent transport links and amenities nearby.
Located in a popular residential area, this well-presented end-terrace property has been extended to offer spacious and flexible accommodation across three levels.
Internally, the home features an entrance porch leading into an open-plan living and dining area, complemented by a separate fitted kitchen. On the first floor, there are two generously sized bedrooms and a modern four-piece bathroom suite. A fixed staircase provides access to a fully floored roof space, complete with lighting and power.
Additional benefits include gas central heating, off-street driveway parking, and an enclosed rear yard. This property is ideally suited to first-time buyers or investors seeking a ready-to-move-in home with excellent transport links and amenities nearby.
Rooms
Ground Floor
Entrance
Solid wood front door.
Entrance Porch
Tiled entrance porch and uPVC front door.
Open Plan Living/Dining 21'10" X 15'2" (6.65m X 4.62m)
Bay window, corniced ceiling and under stair storage.
Kitchen 10'3" X 7'0" (3.12m X 2.13m)
Range of high and low level gloss units, single bowl sink unit with mixer tap and drainer. Space for oven and hob, plumbed for washing machine, space for fridge and freezer and partly tiled walls.
First Floor
Landing and access to...
Bedroom One 11'9" X 10'3" (3.58m X 3.12m)
Fitted sliding wardrobes, fixed staircase leading to floored loft with storage and views over North Belfast.
Bedroom Two 10'2" X 8'8" (3.10m X 2.64m)
Bathroom
Contemporary four piece suite comprising of paneled bath with mixer tap, corner shower unit with glass shower screen, chrome heated towel rail, low flush WC, ceramic bowl sink unit with vanity storage underneath and extractor fan.
Outside
Enclosed rear yard with access to alley, outside tap and off street driveway parking.
Broadband Speed Availability
Potential Speeds for 26 Balholm Drive
Max Download
1800
Mbps
Max Upload
220
MbpsThe speeds indicated represent the maximum estimated fixed-line speeds as predicted by Ofcom. Please note that these are estimates, and actual service availability and speeds may differ.
Property Location

Mortgage Calculator
Contact Agent

Contact Simon Brien (North Belfast)
Request More Information
Requesting Info about...
26 Balholm Drive, belfast, county antrim, BT14 7NA

By registering your interest, you acknowledge our Privacy Policy

By registering your interest, you acknowledge our Privacy Policy
























