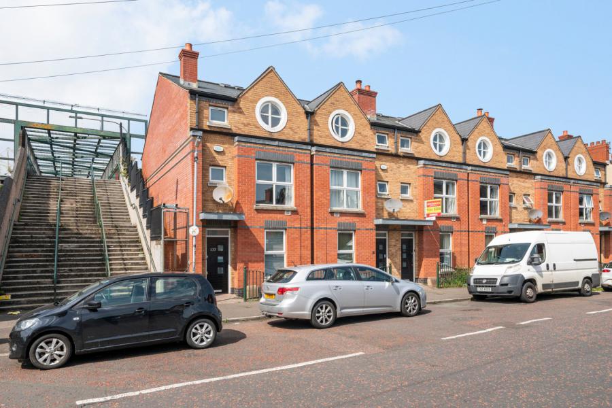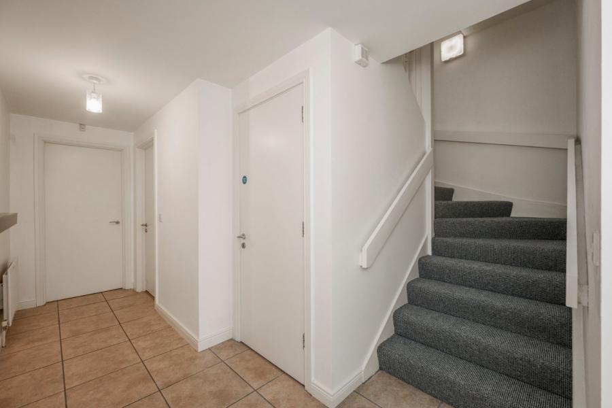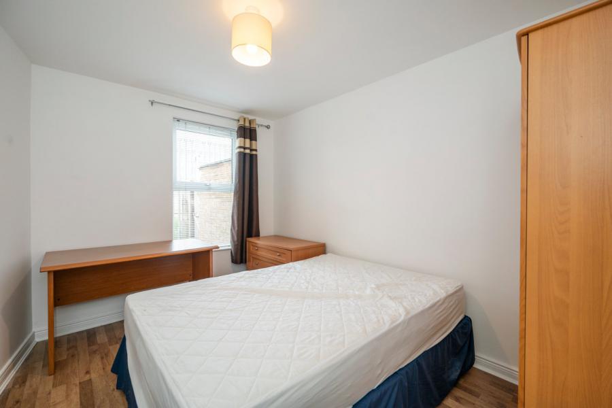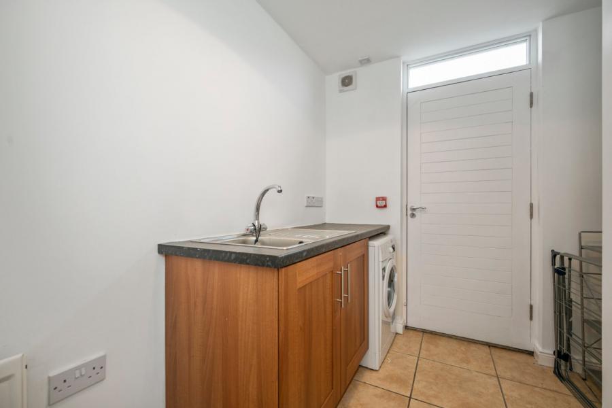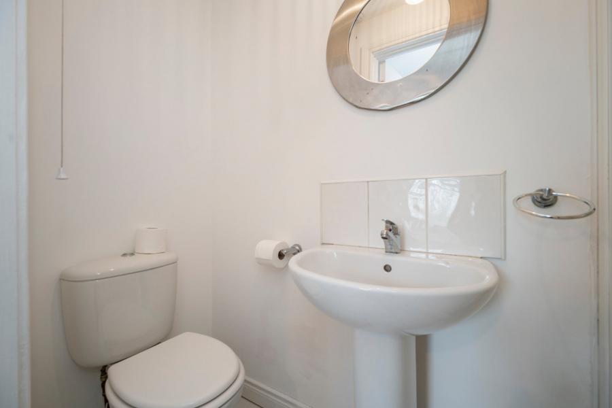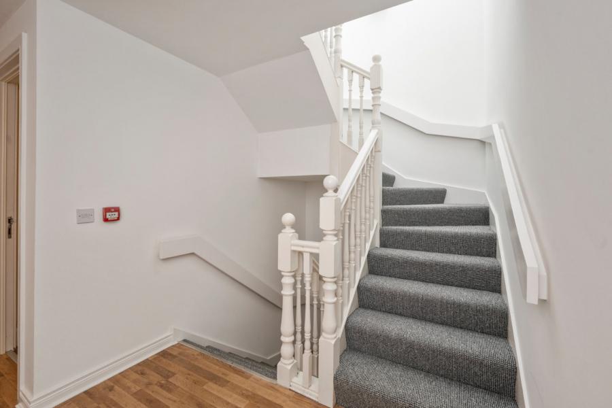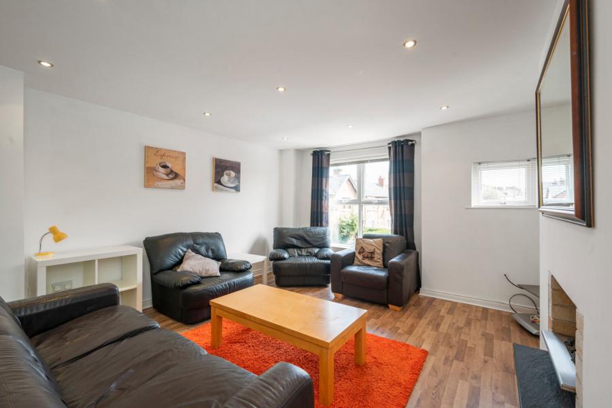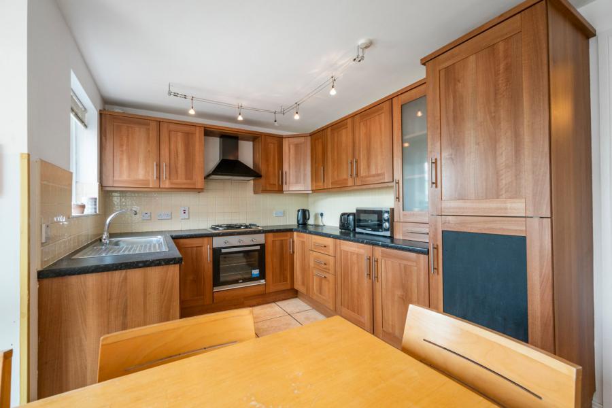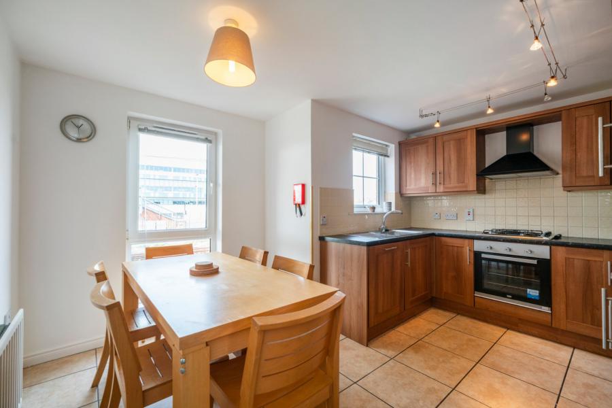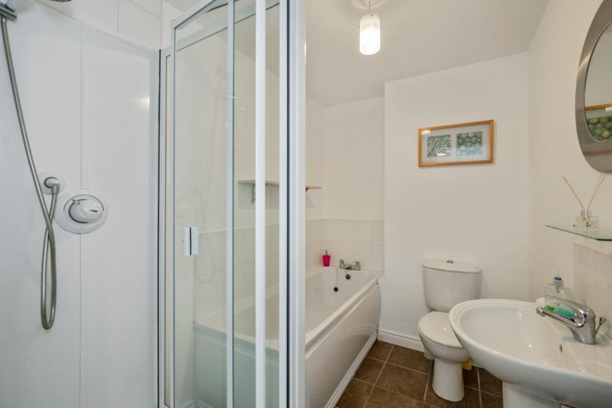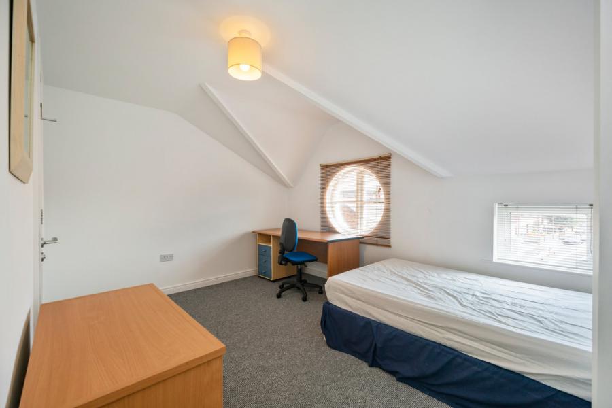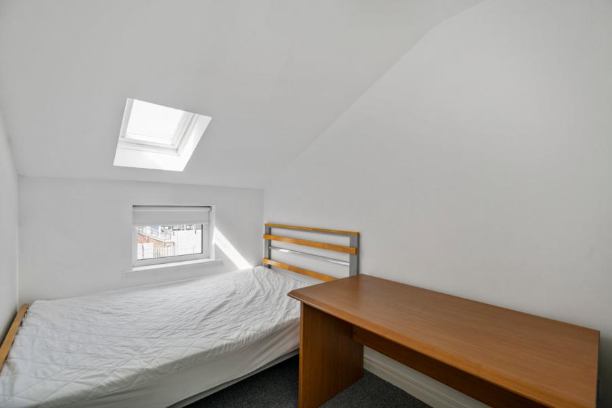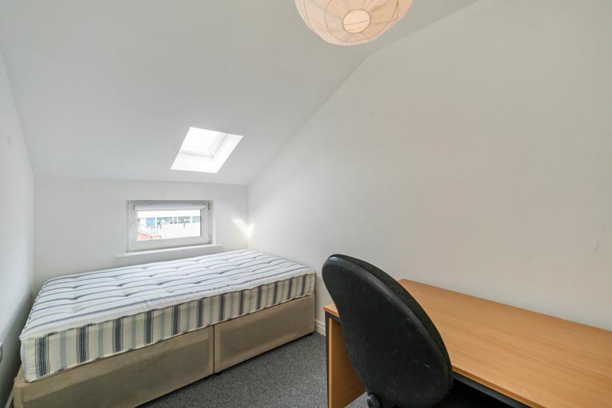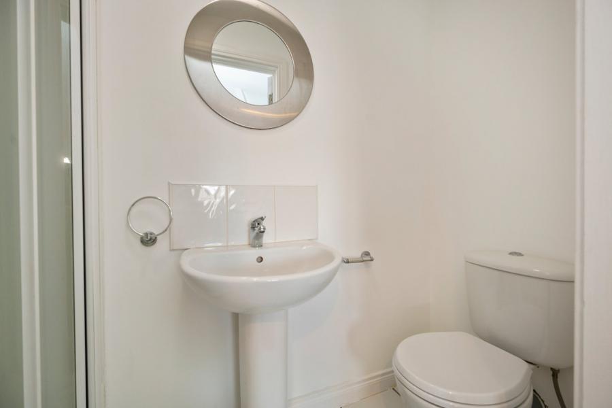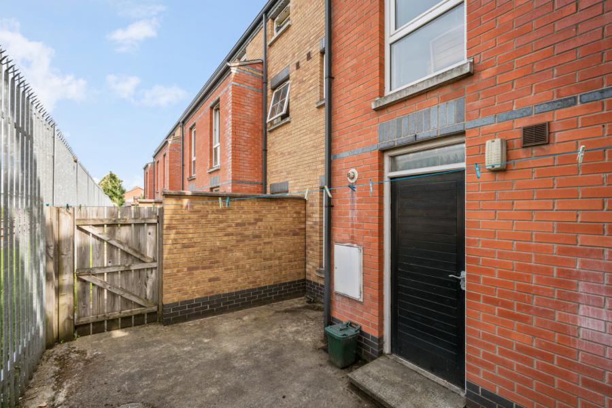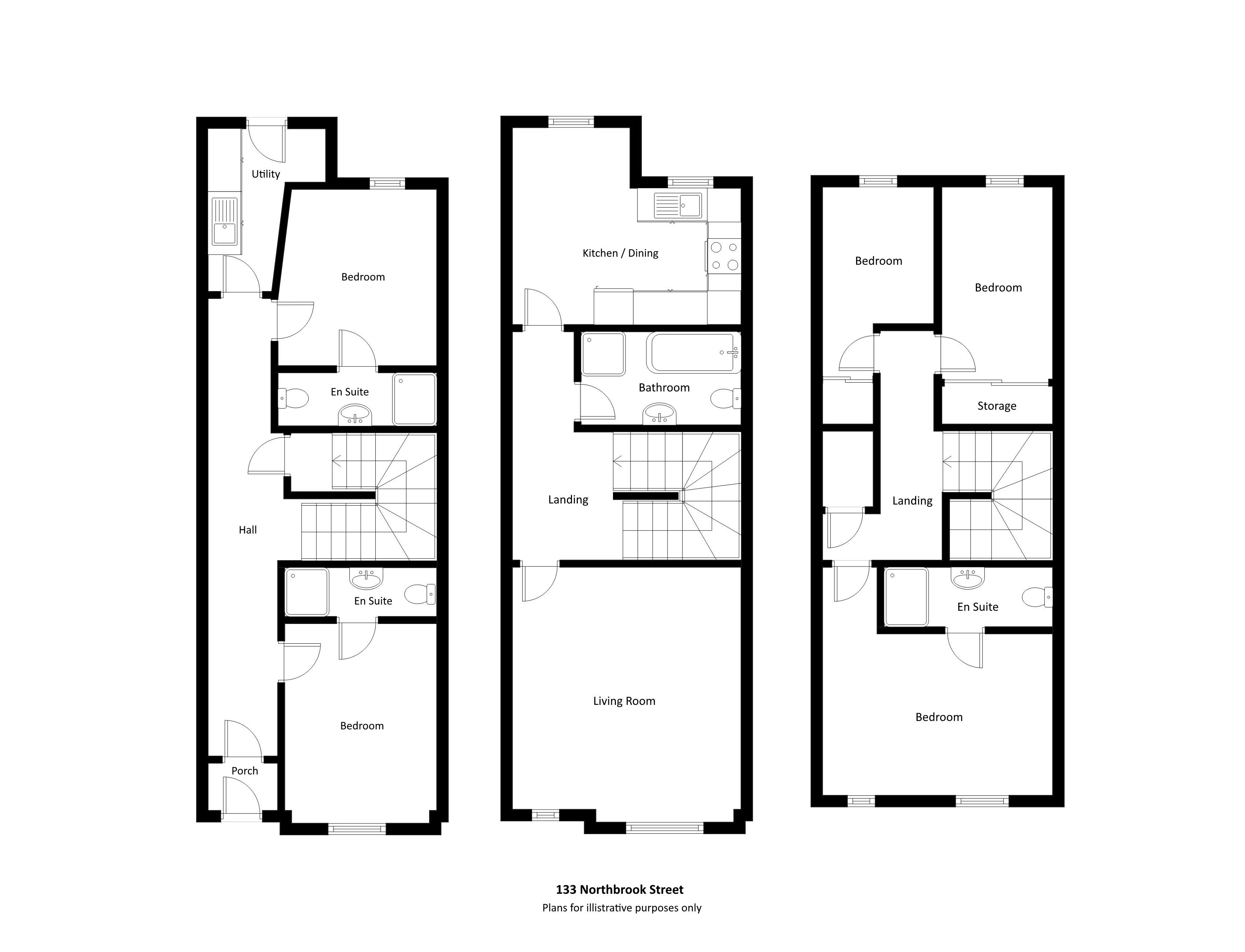5 Bed End Terrace
133 Northbrook Street
Belfast, County Antrim, BT9 7DJ
offers over
£275,000
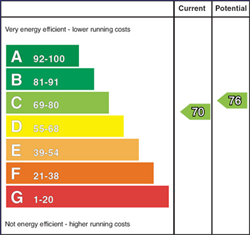
Key Features & Description
Description
This excellent modern, recently constructed, three storey townhouse occupies a superb situation only a few minutes' walk from the thriving Lisburn Road including shops, cafes and restaurants and Queen's University and both the City and Royal hospitals.
The property offers generous well-presented modern accommodation over three floors briefly comprising, entrance hall, spacious living room, separate kitchen, utility room and five bedrooms with three ensuite shower rooms. This property also benefits from Phoenix gas central heating, uPVC double glazed windows and an enclosed rear yard.
Unique for the area and with recent sales along here being very successful, early viewing is advised.
This excellent modern, recently constructed, three storey townhouse occupies a superb situation only a few minutes' walk from the thriving Lisburn Road including shops, cafes and restaurants and Queen's University and both the City and Royal hospitals.
The property offers generous well-presented modern accommodation over three floors briefly comprising, entrance hall, spacious living room, separate kitchen, utility room and five bedrooms with three ensuite shower rooms. This property also benefits from Phoenix gas central heating, uPVC double glazed windows and an enclosed rear yard.
Unique for the area and with recent sales along here being very successful, early viewing is advised.
Rooms
Entrance Hall
Hardwood front door. Tiled floor. Understairs storage cupboard. Fire panel.
Bedroom 1 11'6" X 9'2" (3.50m X 2.80m)
Ensuite
Dual flush WC. Pedestal wash hand basin. Enclosed shower cubicle with thermostatically controlled shower. Extractor fan. Tiled floor.
Bedroom 2 11'5" X 8'11" (3.48m X 2.72m)
Ensuite
Dual flush WC. Pedestal wash hand basin. Enclosed shower cubicle with thermostatically controlled shower. Extractor fan. Tiled floor.
Utility Room 10'2" X 7'3" (3.10m X 2.20m)
(at widest points) Low level units. Single drainer stainless steel sink unit. Plumbed for washing machine. Ariston gas boiler. Tiled floor. Door leading outside.
First floor landing
Living Room 14'10" X 13'7" (4.52m X 4.14m)
Fireplace with inset gas fire (not tested).
Bathroom
Dual flush WC. Pedestal wash hand basin. Panelled bath with mixer taps. Enclosed shower cubicle with mixer controls. Extractor fan. Tiled floor. Part tiled walls.
Kitchen/Dining Area 13'8" X 11'5" (4.17m X 3.48m)
Modern walnut Shaker style kitchen with range of high and low level units. Stainless steel sink unit. Built-in fridge freezer. Electric oven and gas hob. Integrated Hotpoint dishwasher. Stainless steel extractor hood. Part tiled walls. Ceramic tiled floor.
Second floor landing
Four Velux windows. Storage cupboard with pressurised "Premier Plus" cylinder.
Bedroom 3 13'7" X 13'7" (4.14m X 4.14m)
(at widest points) Leading to ensuite shower room.
Bedroom 4 14'9" X 6'9" (4.50m X 2.06m)
Velux window.
Bedroom 5 14'8" X 6'6" (4.47m X 1.98m)
Velux window.
Ensuite
Dual flush WC. Pedestal wash hand basin. Enclosed shower cubicle with thermostatically controlled shower. Tiled floor.
Outside
Enclosed yard to rear.
Broadband Speed Availability
Potential Speeds for 133 Northbrook Street
Max Download
10000
Mbps
Max Upload
10000
MbpsThe speeds indicated represent the maximum estimated fixed-line speeds as predicted by Ofcom. Please note that these are estimates, and actual service availability and speeds may differ.
Property Location

Mortgage Calculator
Contact Agent

Contact Simon Brien (South Belfast)
Request More Information
Requesting Info about...
133 Northbrook Street, Belfast, County Antrim, BT9 7DJ
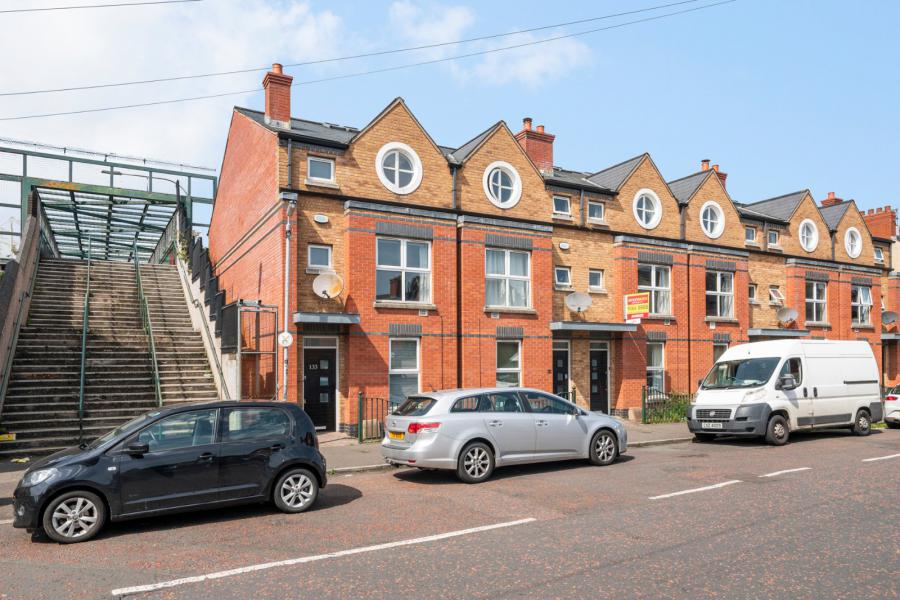
By registering your interest, you acknowledge our Privacy Policy

By registering your interest, you acknowledge our Privacy Policy

