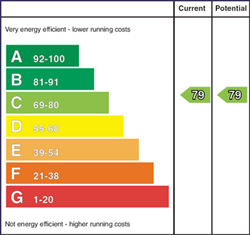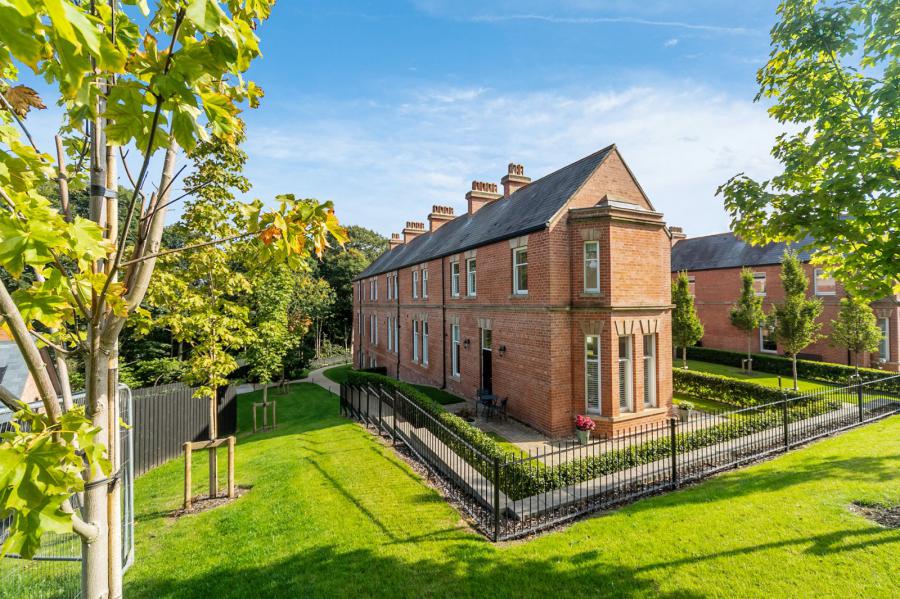2 Bed End Terrace
Number 1, 24 Ishbel Mews
Belfast, County Antrim, BT8 8FZ
price
£399,950

Key Features & Description
Description
The Belvoir Park development has been exceptionally popular in recent years, for a wide spectrum of the market who appreciate the quality of housing on offer, and the location, which while semi-rural, is within comfortable commuting distance of Belfast City Centre, together with a host of local amenities and schooling within the area.
This particular end -townhouse has beautifully proportioned accommodation, finished to the highest of standards throughout, providing a layout of, two double bedrooms, luxury ensuite facilities, together with spacious open plan living / dining area, with high quality, luxury fitted kitchen with island and top of the range integrated appliances.
In addition, the property benefits from a downstairs cloakroom, gas fired central heating, enclosed patio & gardens, and generous parking facilities.
Likely to be of interest to the young professional, those downsizing within the area, or for someone looking a bolt home within the city. Viewing of this exceptional property is by private appointment through our South Belfast office on 028 9066 8888.
The Belvoir Park development has been exceptionally popular in recent years, for a wide spectrum of the market who appreciate the quality of housing on offer, and the location, which while semi-rural, is within comfortable commuting distance of Belfast City Centre, together with a host of local amenities and schooling within the area.
This particular end -townhouse has beautifully proportioned accommodation, finished to the highest of standards throughout, providing a layout of, two double bedrooms, luxury ensuite facilities, together with spacious open plan living / dining area, with high quality, luxury fitted kitchen with island and top of the range integrated appliances.
In addition, the property benefits from a downstairs cloakroom, gas fired central heating, enclosed patio & gardens, and generous parking facilities.
Likely to be of interest to the young professional, those downsizing within the area, or for someone looking a bolt home within the city. Viewing of this exceptional property is by private appointment through our South Belfast office on 028 9066 8888.
Rooms
Solid Wood Front Door to
Ground Floor
Entrance Hall
Tiled floor, low voltage spotlight, wood panelled split walls
Cloakroom
Tiled floor, low voltage spotlight, low flush WC, pedastal wash hand basin with vanity unit, plumbed for washing machine, space for tumble drier, extractor fan
Living Room/Dining Room 9'6" X 7'6" (2.90m X 2.29m)
Tiled floors, range of high and low level units, quartz worktops, Neff electric oven, Combi microwave, integrated fridge freezer, pull out bin, four ring ceramic hob, extractor fan, integrated dishwasher, Hafele 1.5 bowl stainless steel inset sink, large family island with plugs and USBs
Kichen/Dining Area 24'8" X 8'1" (7.52m X 2.46m)
Tiled floors, range of high and low level units, quartz worktops, Neff electric oven, Combi microwave, integrated fridge freezer, pull out bin, four ring ceramic hob, extractor fan, integrated dishwasher, Hafele 1.5 bowl stainless steel inset sink, large family island with plugs and USBs
First Floor
First Floor Landing
Low voltage spotlight, large walk in storage cupboards with shelves
Principal Bedroom 15'2" X 11'9" (4.62m X 3.58m)
Low voltage spotlight, bay windows, built in wardrobe
Ensuite Shower Room 7'6" X 7'0" (2.29m X 2.13m)
Tiled floor, low flush WC, pedastal wash hand basin with vanity unit, fully tiled corner shower cubicle with rainhead shower, low voltage spotlight, extractor fan
Bedroom 2 12'9" X 9'5" (3.89m X 2.87m)
Low voltage spotlight, built in wardrobe
Bathroom 9'5" X 7'6" (2.87m X 2.29m)
Tiled floor, half tiled walls, low flush WC, pedastal wash hand basin with vanity unit, fully tiled shower cubicle wit rainhead shower, low voltage spotlight, extractor fan, bath
Garden
Private enclosed garden lot maintained by management company
Property Location

Mortgage Calculator
Contact Agent

Contact Simon Brien (South Belfast)
Request More Information
Requesting Info about...
Number 1, 24 Ishbel Mews, Belfast, County Antrim, BT8 8FZ

By registering your interest, you acknowledge our Privacy Policy

By registering your interest, you acknowledge our Privacy Policy



















