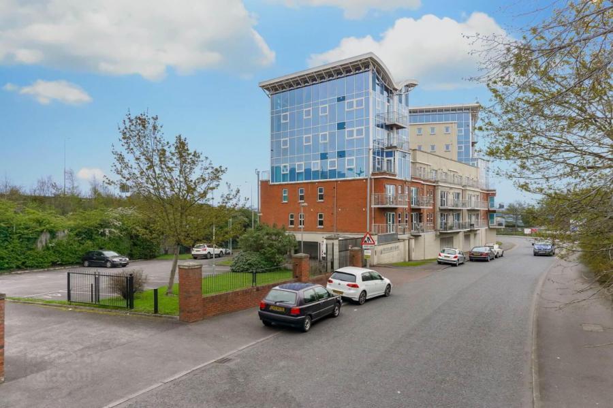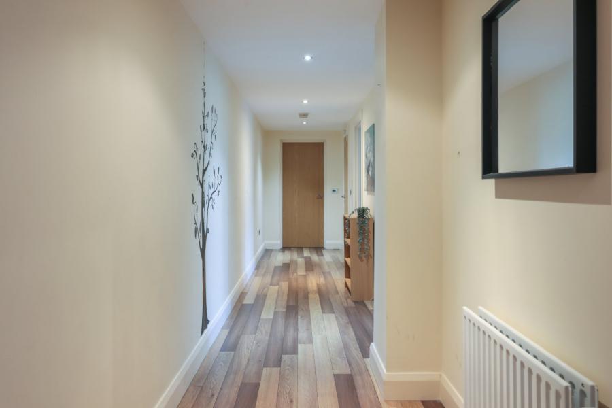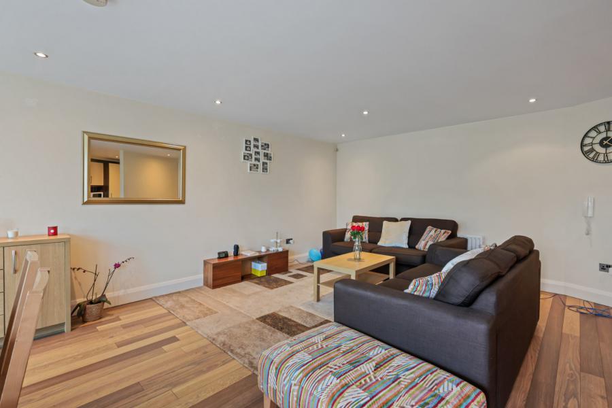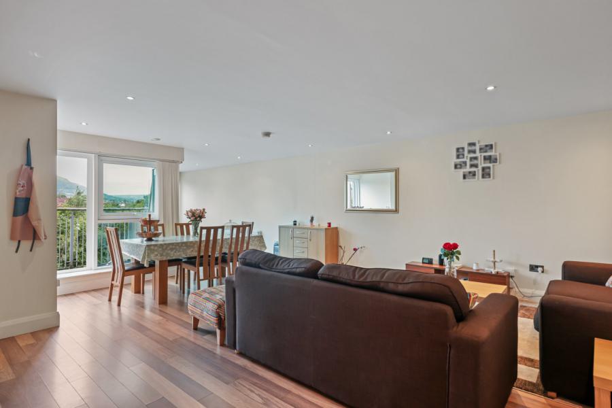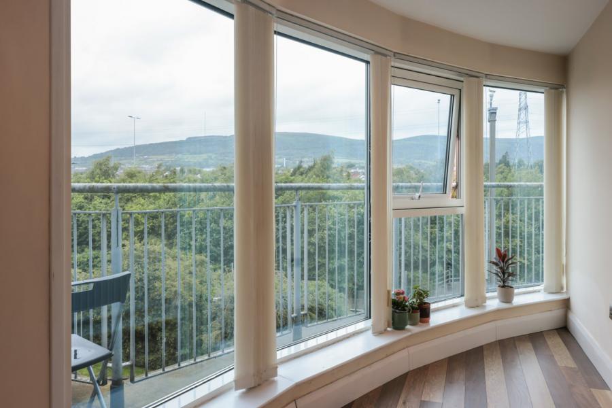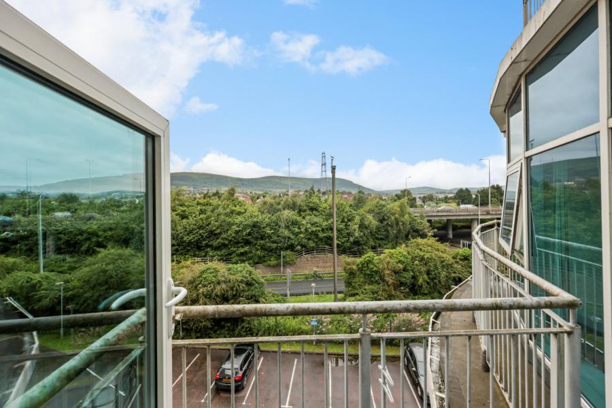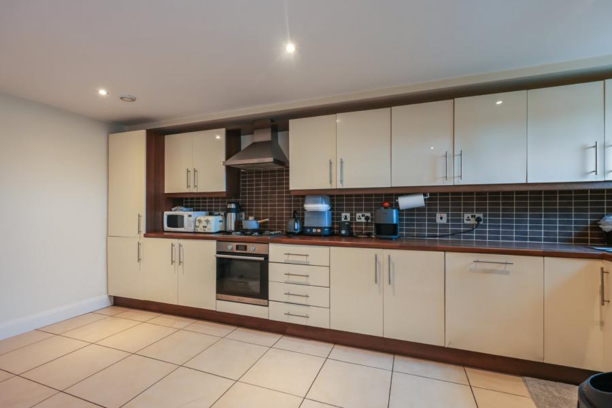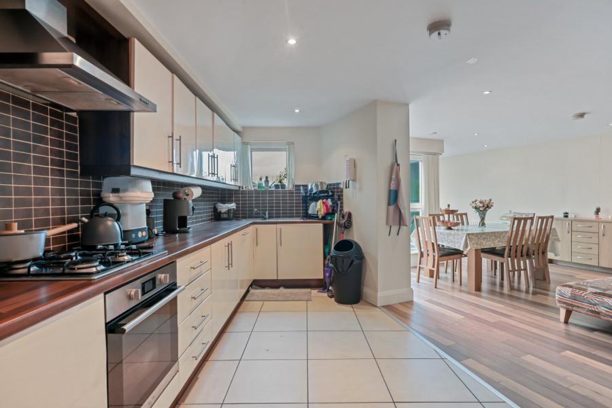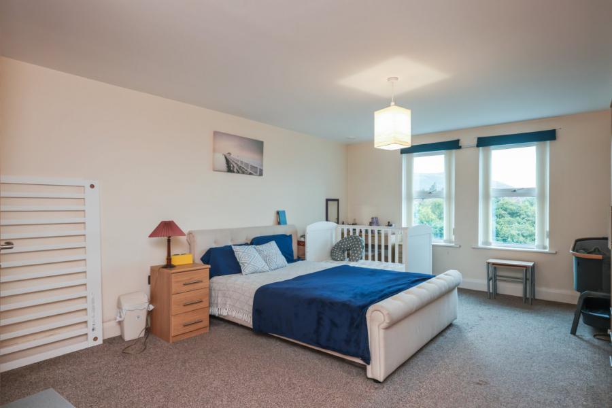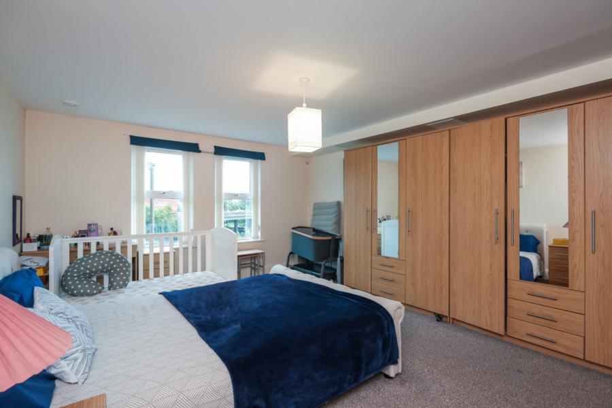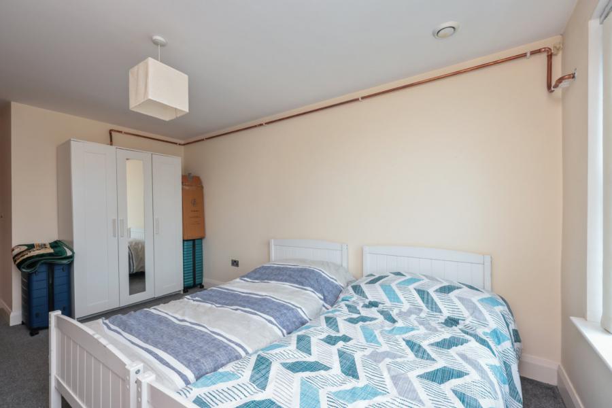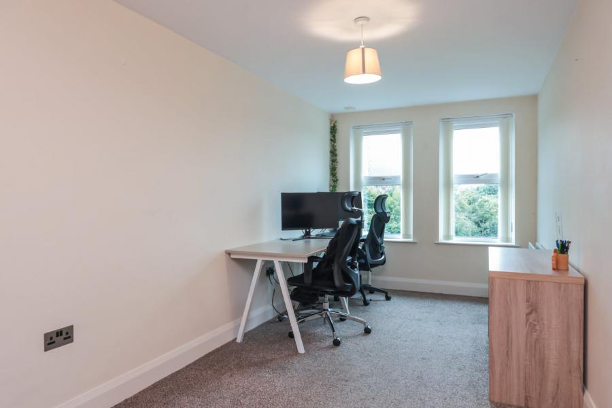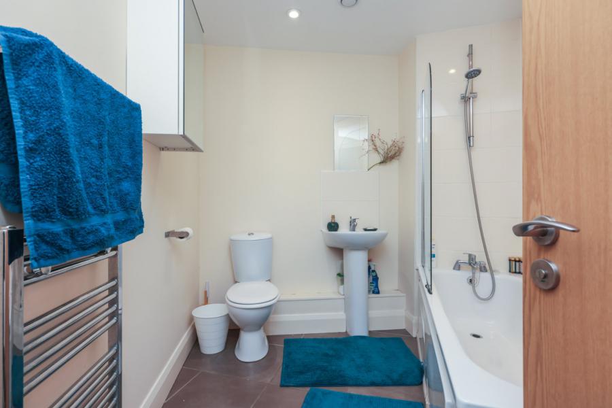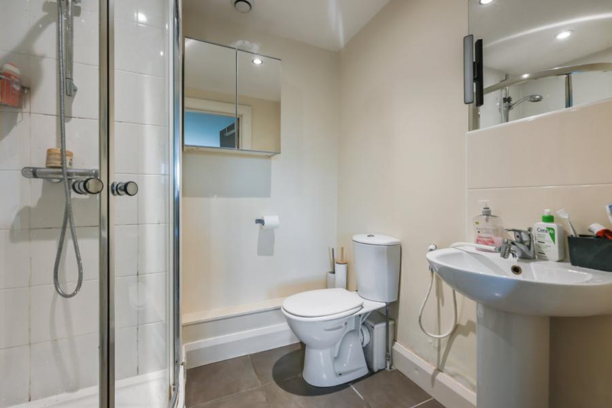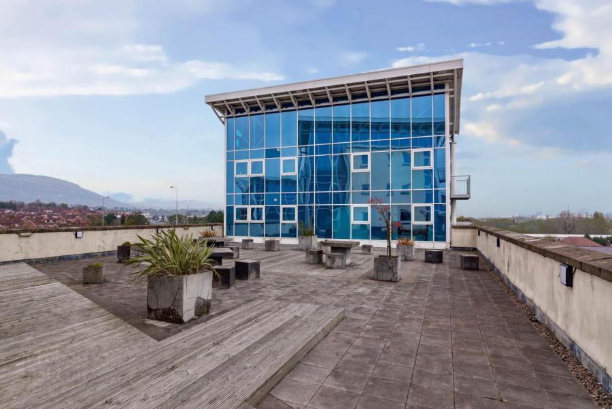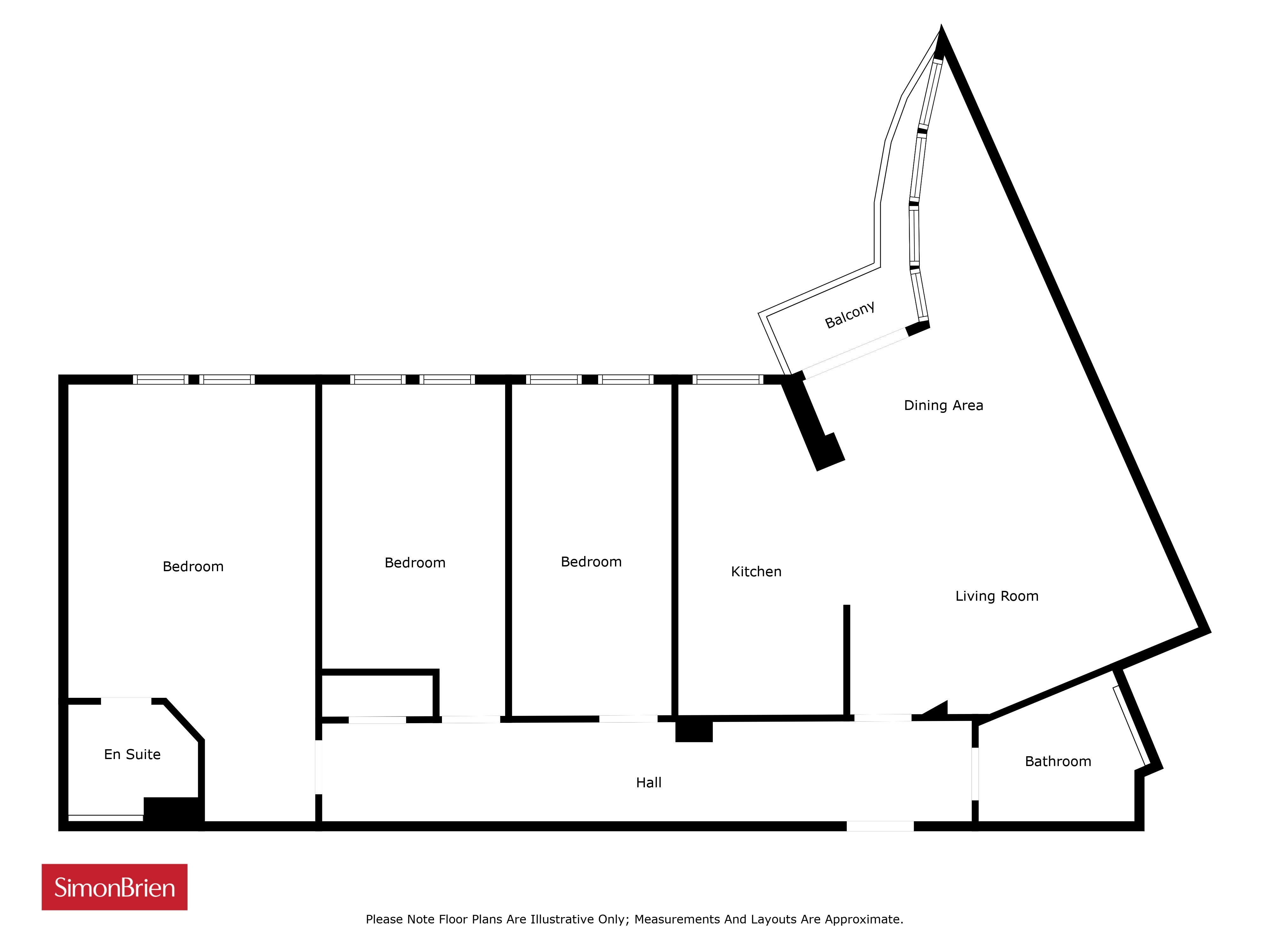3 Bed Apartment
30 Woodlands Manor
Stockmans Lane, Belfast, BT9 7GL
price
£177,000
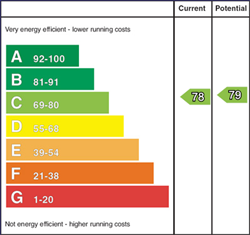
Key Features & Description
Description
Just off Stockmans Lane near to the Lisburn Road and M1 Motorway network the convenience of this fabulous property is second to none with a broad range of amenities immediately available.
The accommodation accessed via lift or stairs briefly comprises a generous living/dining room with a view and west-facing balcony to the Belfast Hills, an open plan study area/annex, modern kitchen with integrated appliances, family bathroom and three excellent double bedrooms including principal with en suite shower room. Externally there are electric gates to private residents car parking.
Sensibly priced and with no onward chain we encourage a viewing at your convenience.
Just off Stockmans Lane near to the Lisburn Road and M1 Motorway network the convenience of this fabulous property is second to none with a broad range of amenities immediately available.
The accommodation accessed via lift or stairs briefly comprises a generous living/dining room with a view and west-facing balcony to the Belfast Hills, an open plan study area/annex, modern kitchen with integrated appliances, family bathroom and three excellent double bedrooms including principal with en suite shower room. Externally there are electric gates to private residents car parking.
Sensibly priced and with no onward chain we encourage a viewing at your convenience.
Rooms
Communal entrance with lift and staircase to Third Floor
Reception Hall 34'4" X 4'10" (10.46m X 1.47m)
Wood effect flooring, airing cupboard with gas boiler
Living / Dining 21'3" X 16'1" (6.48m X 4.90m)
Wood effect floor, uPVC door to balcony. Open to
Annex 12'6" X 6'8" (3.80m X 2.03m)
Matching wood effect flooring
Kitchen 17'2" X 8'0" (5.23m X 2.44m)
Modern fitted kitchen with range of high and low level units, sink unit with mixer taps, integrated stainless steel oven and four ring gas hob, extractor hood, integrated dishwasher, washing machine and fridge freezer. Ceramic tiled floor, part tiled walls.
Bathroom 8'7" X 6'6" (2.62m X 1.98m)
White suite comprising WC, wash hand basin, P-shaped bath with mixer tap and hand shower. Chrome heated towel rial, ceramic tiled floor
Bedroom One 22'5" X 13'0" (6.83m X 3.96m)
(At widest points, to include En Suite)
En Suite
White suite comprising WC, wash hand basin, heated towel rail, corner shower cubicle.
Bedroom Two 14'4" X 9'9" (4.37m X 2.97m)
Bedroom Three 17'2" X 7'10" (5.23m X 2.40m)
Outside
Electric entrance gates to residents car parking, communal gardens in lawns.
Property Location

Mortgage Calculator
Contact Agent

Contact Simon Brien (South Belfast)
Request More Information
Requesting Info about...
30 Woodlands Manor, Stockmans Lane, Belfast, BT9 7GL
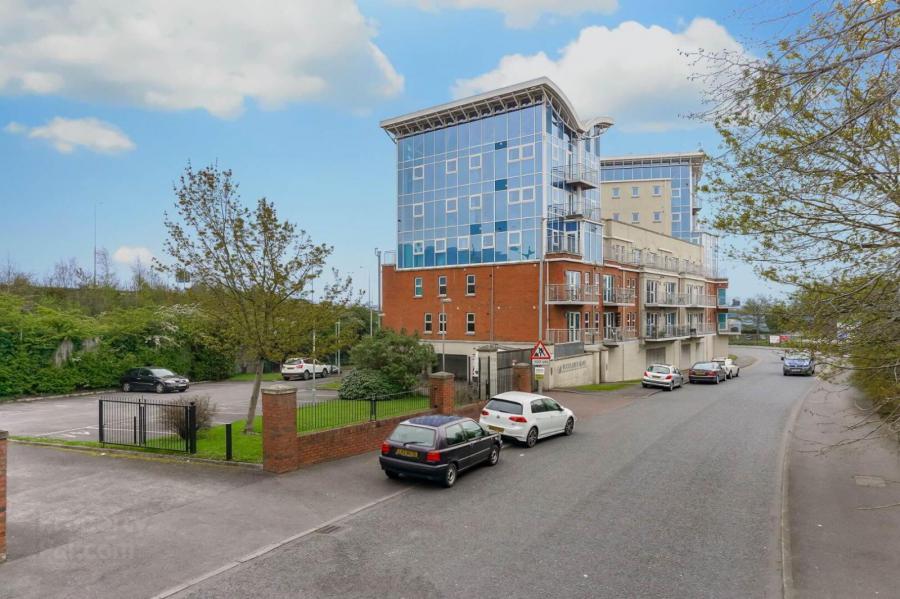
By registering your interest, you acknowledge our Privacy Policy

By registering your interest, you acknowledge our Privacy Policy

