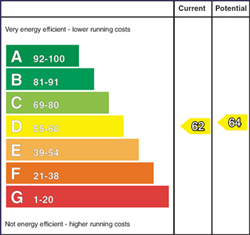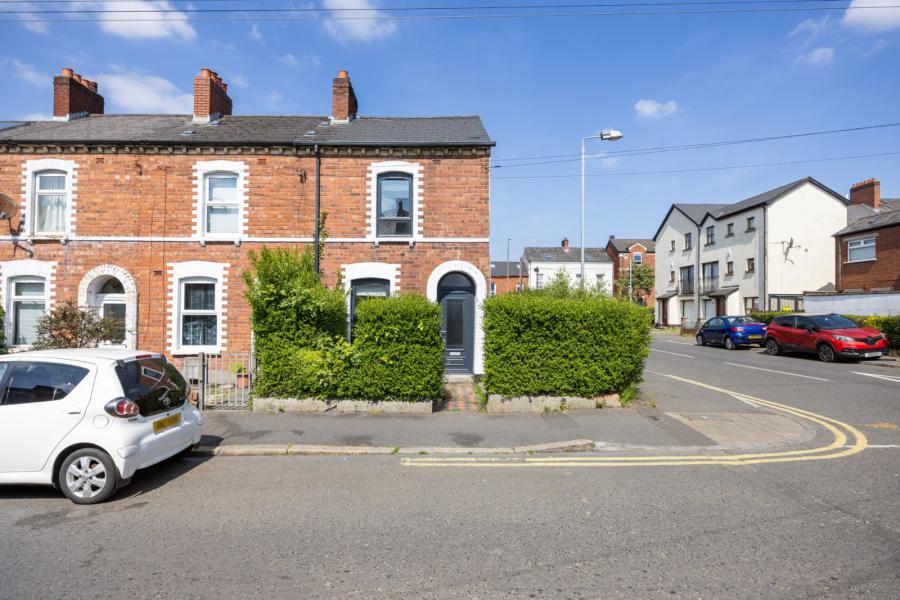2 Bed End Terrace
73 Donnybrook Street
belfast, county antrim, BT9 7DE
price
£165,000

Key Features & Description
Description
Just off the Lisburn Road near to both the City and Royal Victoria Hospitals this spacious end-terrace is therefore well located to take advantage of a broad range of amenities immediately to hand.
The accommodation comprises a generous living room open plan to dining room, a modern kitchen with integrated appliances, first floor bathroom and two excellent bedrooms. Externally there is a front, side and rear garden area which offers excellent space for outdoor entertaining but could also provide off-street parking for one car. Of further note is the mains gas heating and uPVC double glazing.
Suitable to a range of buyers and with no onward chain we recommend an internal viewing at your convenience.
Just off the Lisburn Road near to both the City and Royal Victoria Hospitals this spacious end-terrace is therefore well located to take advantage of a broad range of amenities immediately to hand.
The accommodation comprises a generous living room open plan to dining room, a modern kitchen with integrated appliances, first floor bathroom and two excellent bedrooms. Externally there is a front, side and rear garden area which offers excellent space for outdoor entertaining but could also provide off-street parking for one car. Of further note is the mains gas heating and uPVC double glazing.
Suitable to a range of buyers and with no onward chain we recommend an internal viewing at your convenience.
Rooms
uPVC front door with glazed inset to
Living Room 12'9" X 9'6" (3.88m X 2.9m)
Wood effect flooring, floor to ceiling brick fireplace, open to:
Dining Room 10'6" X 8'4" (3.19m X 2.54m)
Matching flooring, storage understairs with plumbing for a washing machine
Kitchen 12'6" X 5'12" (3.82m X 1.82m)
Modern fitted kitchen with range of units and integrated appliances
First Floor Landing
Airing cupboard with Vokera gas boiler
Bathroom 8'8" X 5'10" (2.64m X 1.77m)
White suite comprising panelled bath with mixer taps, low flush WC, vanity unit, corner shower cubicle and extractor fan
Bedroom 1 12'8" X 9'10" (3.87m X 3m)
Bedrooom 2 10'7" X 7'3" (3.22m X 2.2m)
Outside
Front, side and rear gardens with the option of off-street parking for one vehicle
Broadband Speed Availability
Potential Speeds for 73 Donnybrook Street
Max Download
10000
Mbps
Max Upload
10000
MbpsThe speeds indicated represent the maximum estimated fixed-line speeds as predicted by Ofcom. Please note that these are estimates, and actual service availability and speeds may differ.
Property Location

Mortgage Calculator
Contact Agent

Contact Simon Brien (South Belfast)
Request More Information
Requesting Info about...
73 Donnybrook Street, belfast, county antrim, BT9 7DE

By registering your interest, you acknowledge our Privacy Policy

By registering your interest, you acknowledge our Privacy Policy














