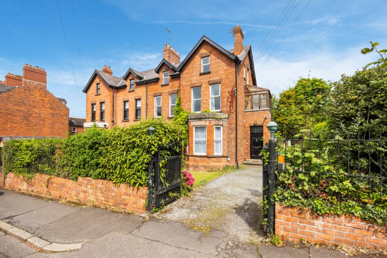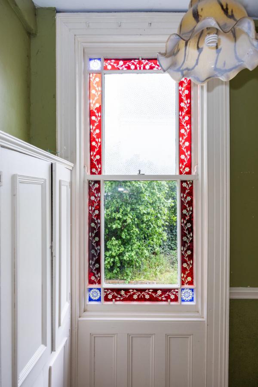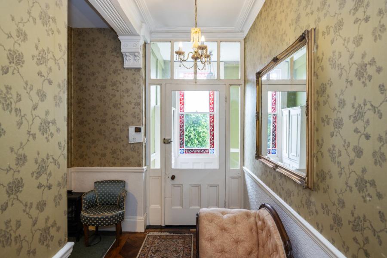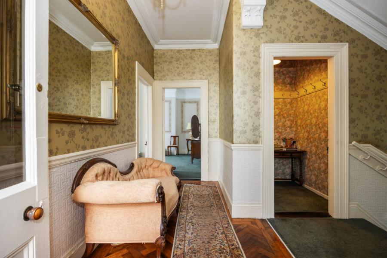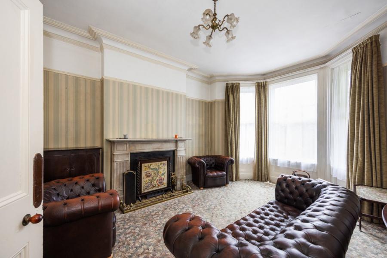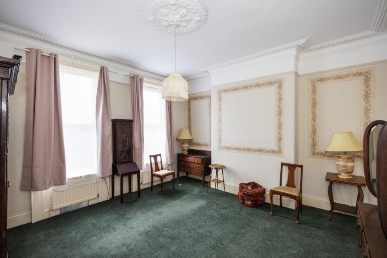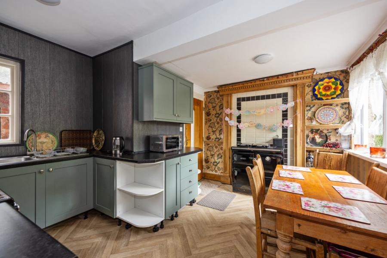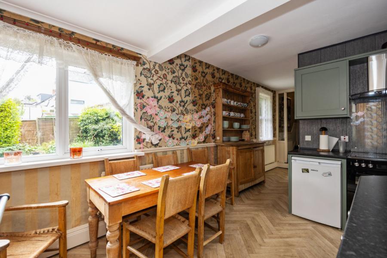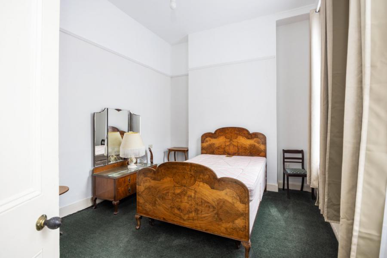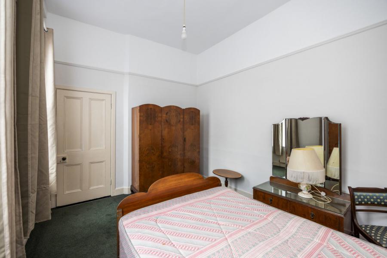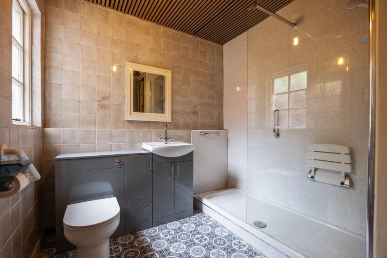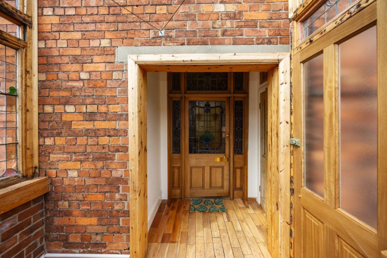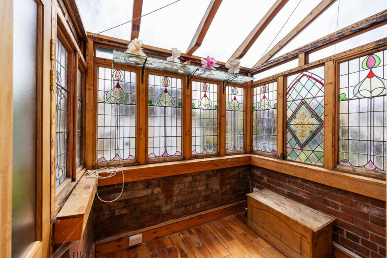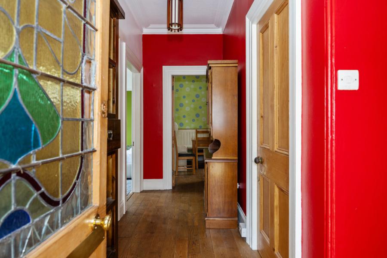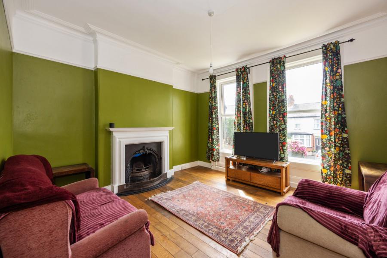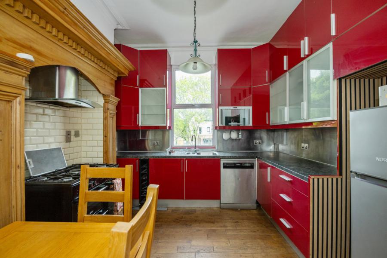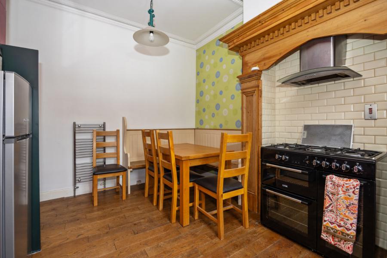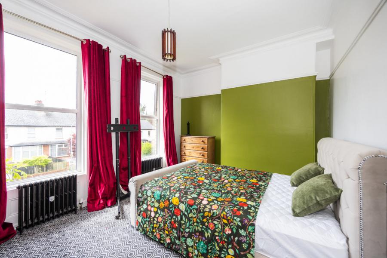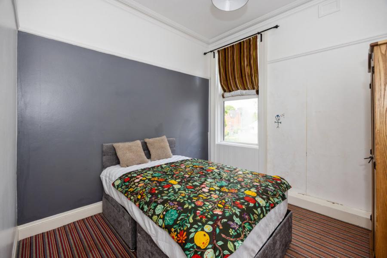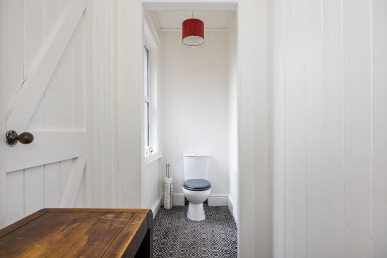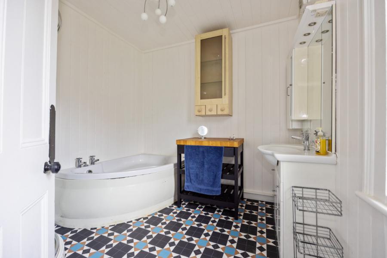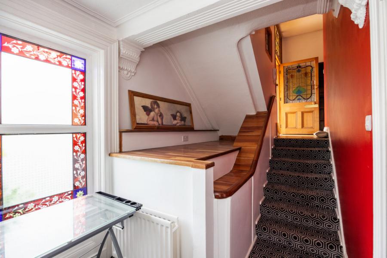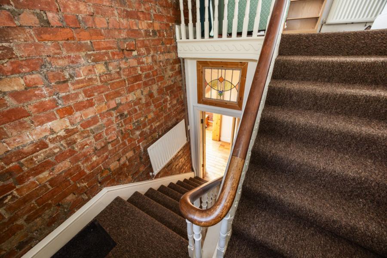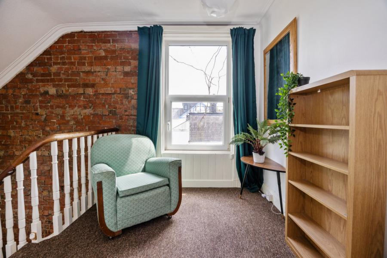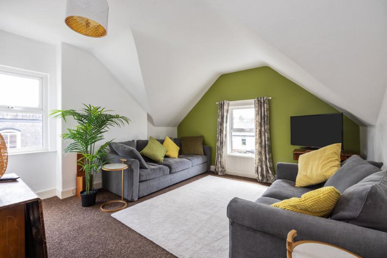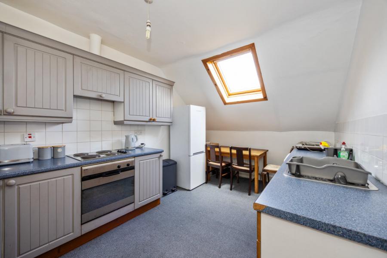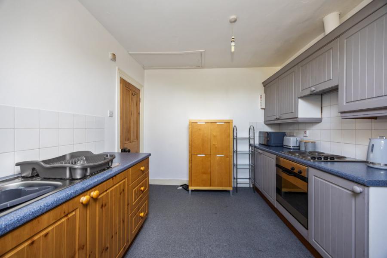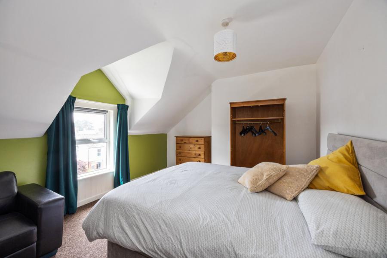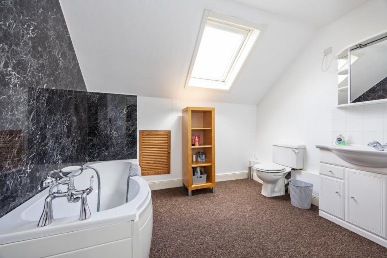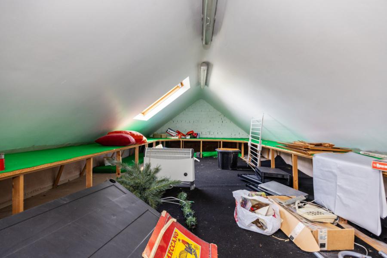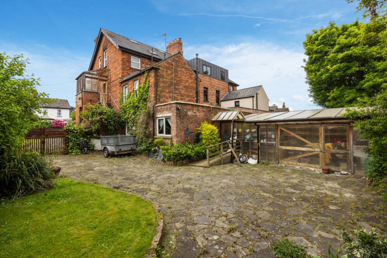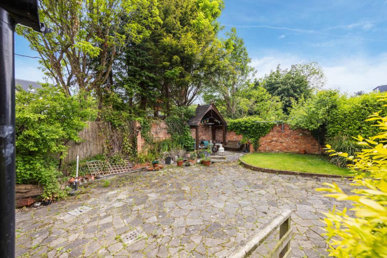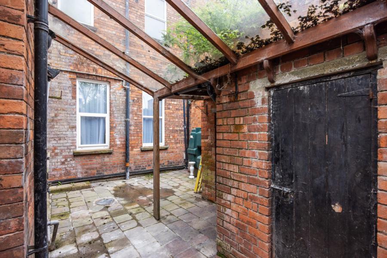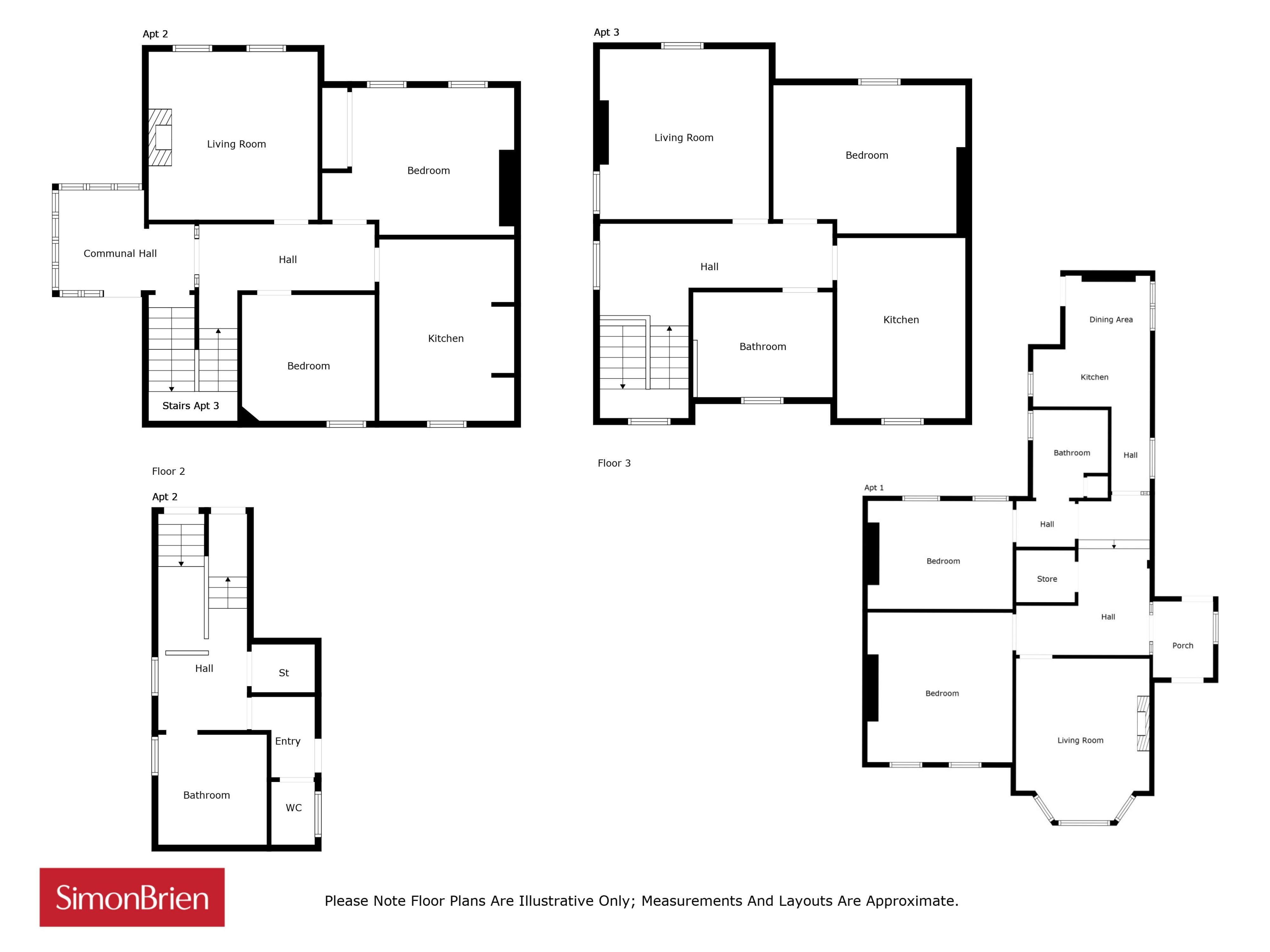5 Bed Semi-Detached House
46 Marlborough Park North
Belfast, County Antrim, BT9 6HJ
price
£600,000
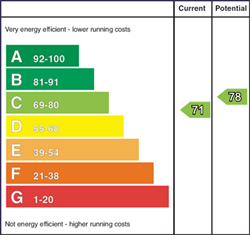
Key Features & Description
Description
We are delighted to bring to the market this substantial semi-detached period property ideally located on the prestigious Marlborough Park North, just off the Malone Road in South Belfast.
Currently configured into three well-appointed apartments, this property represents an exceptional investment opportunity in one of the city's most desirable and sought-after areas.
Marlborough Park North is a tree-lined avenue set between the Malone and Lisburn Roads, offering easy access to cafés, restaurants, boutiques, and transport links. The location is ideal for both professionals and students alike, contributing to consistently strong rental demand.
Viewing is by private appointment through our South Belfast office on 028 9066 8888.
We are delighted to bring to the market this substantial semi-detached period property ideally located on the prestigious Marlborough Park North, just off the Malone Road in South Belfast.
Currently configured into three well-appointed apartments, this property represents an exceptional investment opportunity in one of the city's most desirable and sought-after areas.
Marlborough Park North is a tree-lined avenue set between the Malone and Lisburn Roads, offering easy access to cafés, restaurants, boutiques, and transport links. The location is ideal for both professionals and students alike, contributing to consistently strong rental demand.
Viewing is by private appointment through our South Belfast office on 028 9066 8888.
Rooms
Flat 1
Solid wood front door to
Entrance Hall
Tiled floor, sliding glass window, glazed internal door to
Hallway
Cloakroom
Living Room 16'6" X 13'4" (5.03m X 4.07m)
Cornice ceiling, marble fireplace with tiled hearth
Kitchen 21'8" X 12'6" (6.61m X 3.81m)
Range of high and low level units, stainless steel sink unit, space for cooker, plumbed for fridge, extractor fan, oven, door to yard
Boiler House
Plumbed for washing machine, PVC oil tank
Bedroom 1 15'0" X 14'9" (4.56m X 4.50m)
Cornice ceiling, cornice rose
Bedroom 2 15'3" X 10'11" (4.65m X 3.33m)
Shower Room
Low flush WC, pedestal wash hand basin with vanity unit, double shower with Redring electric shower
Flat 2
External steps to
Reception Hall
Solid wood floor, glazed wooden doors to
Living Room 13'4" X 13'3" (4.07m X 4.05m)
Solid wood floor, carved wood fireplace, cornice ceiling
Kitchen 14'2" X 10'7" (4.32m X 3.22m)
Cornice ceiling, solid wood floor, range of high and low level units, 1.5 bowl stainless steel sink unit, space for range style oven, part tiled walls, extractor fan, plumbed for dishwasher, space for fridge
Bedroom 1 15'0" X 11'7" (4.58m X 3.52m)
Cornice ceiling, cast iron radiator
Bedroom 2 10'4" X 10'0" (3.14m X 3.05m)
Bathroom
Corner bath, corner shower with electric shower, pedestal wash hand basin with vanity unit
Separate WC
Low flush WC
Flat 3
Solid wood glazed doors to staircase
Landing
Feature brick wall
Living Room 13'6" X 13'5" (4.12m X 4.10m)
Kitchen 14'4" X 9'4" (4.38m X 2.85m)
Velux window, range of high and low level units, part tiled walls, under bench electric oven, 4 ring ceramic hob, extractor fan, stainless steel sink unit, plumbed for washing machine, space for fridge, access to floored roofspace via pull down ladder
Bedroom 15'1" X 11'6" (4.60m X 3.51m)
Bathroom
Low flush WC, pedestal wash hand basin with vanity unit, bath with telephone hand shower, velux window
Property Location

Mortgage Calculator
Contact Agent

Contact Simon Brien (South Belfast)
Request More Information
Requesting Info about...
46 Marlborough Park North, Belfast, County Antrim, BT9 6HJ
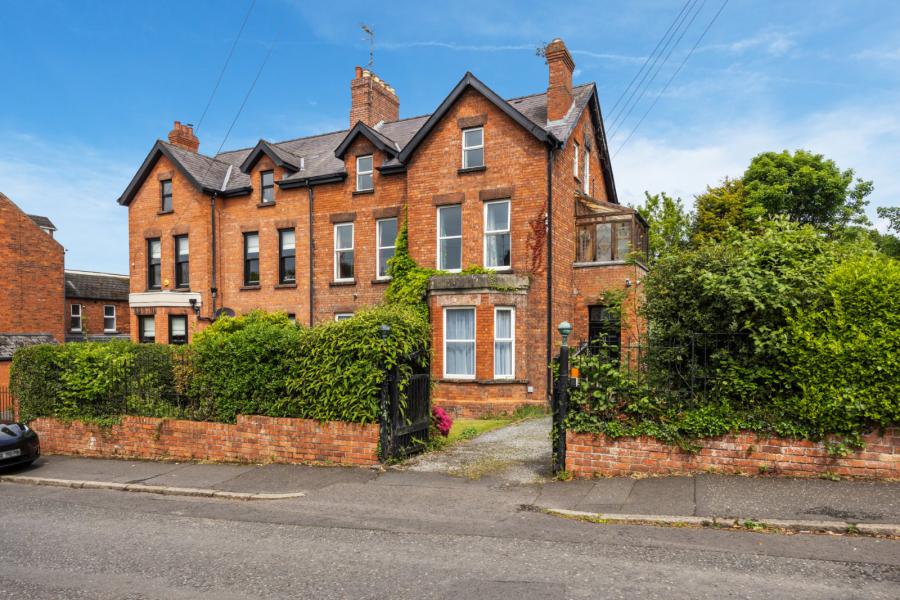
By registering your interest, you acknowledge our Privacy Policy

By registering your interest, you acknowledge our Privacy Policy

