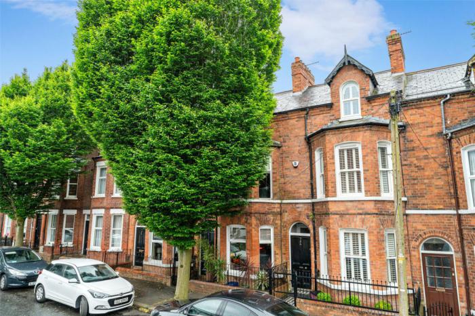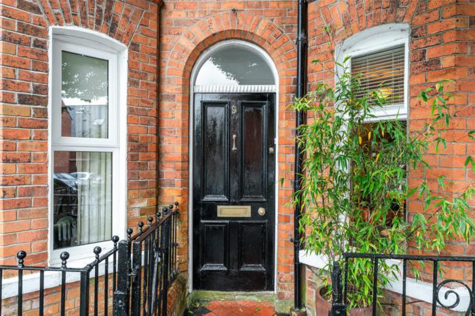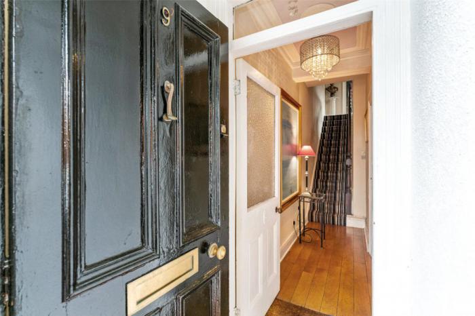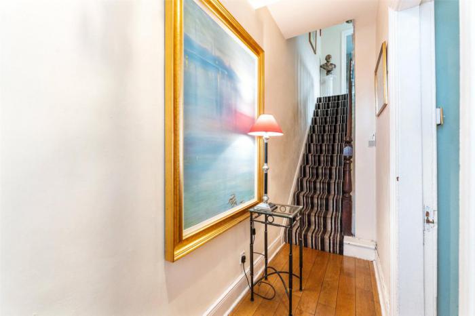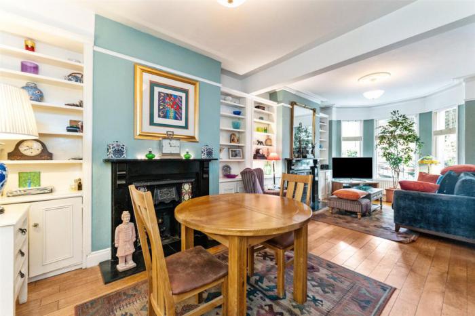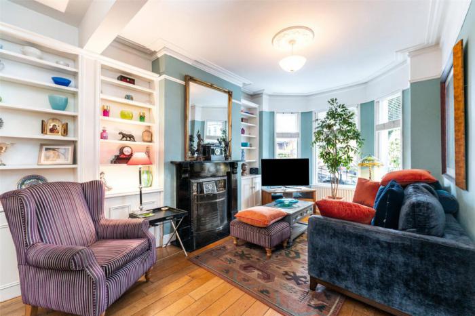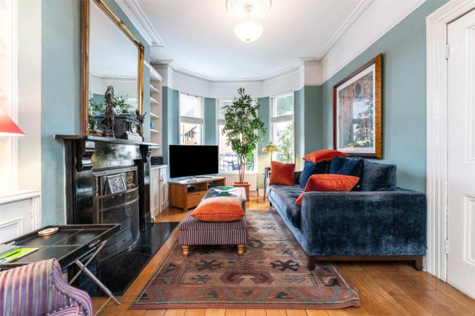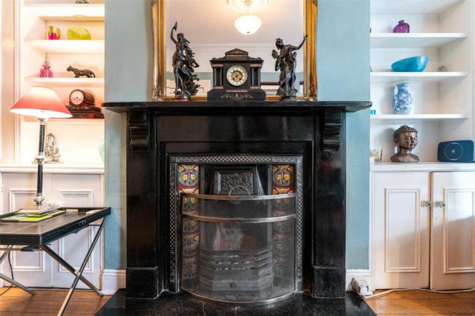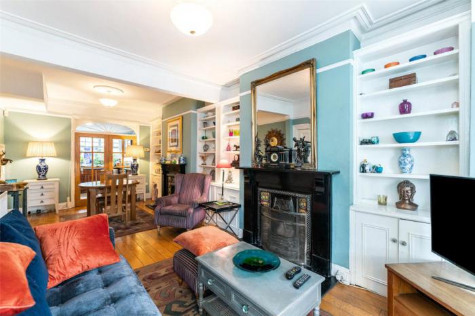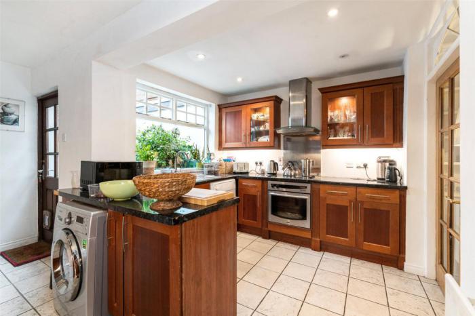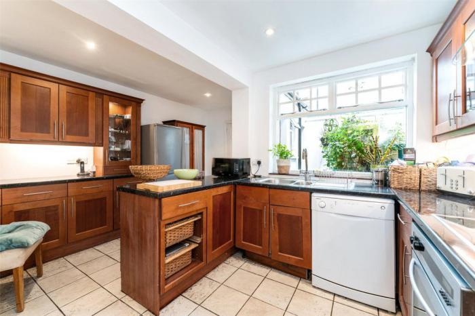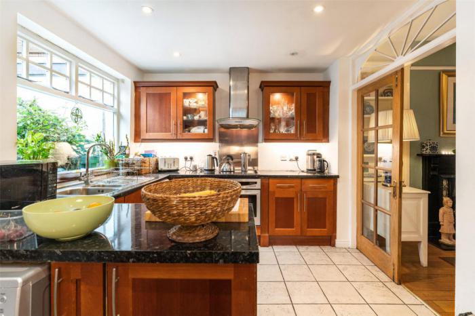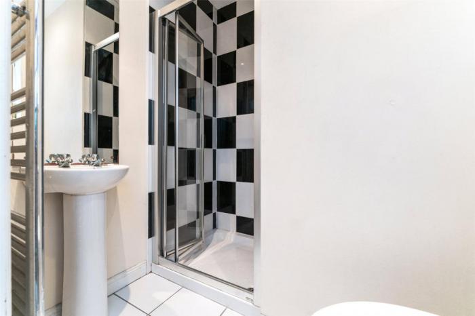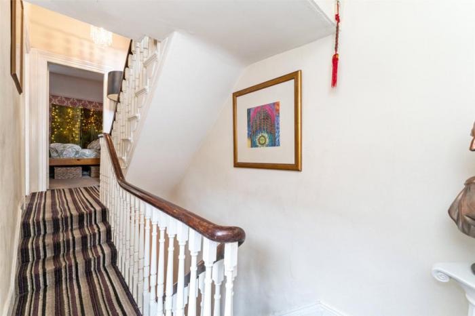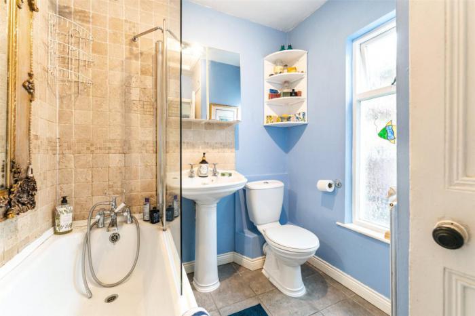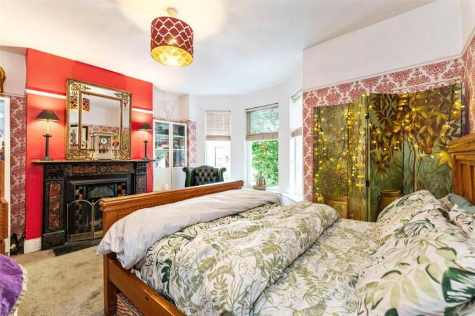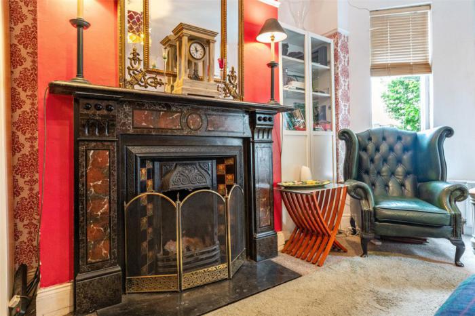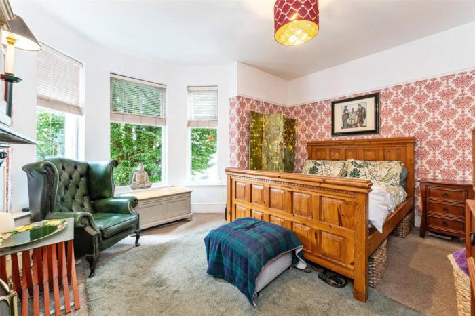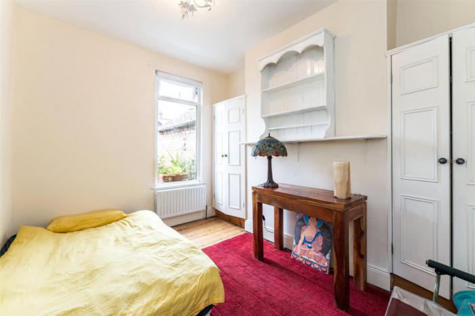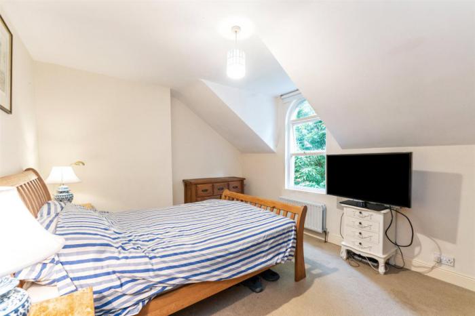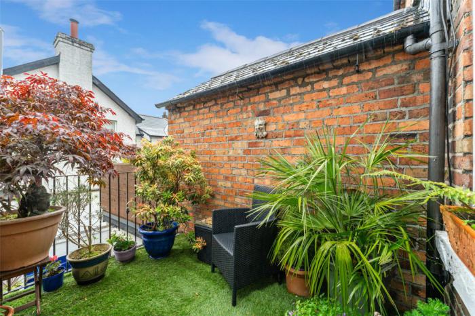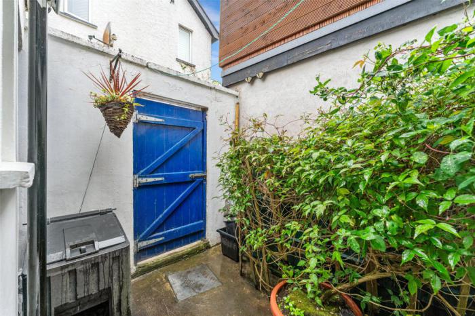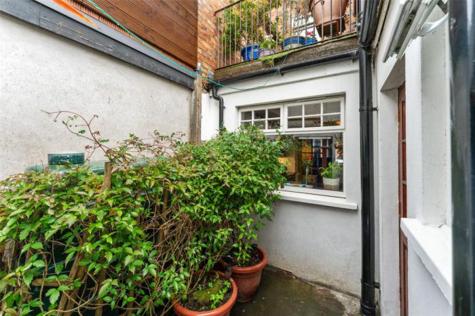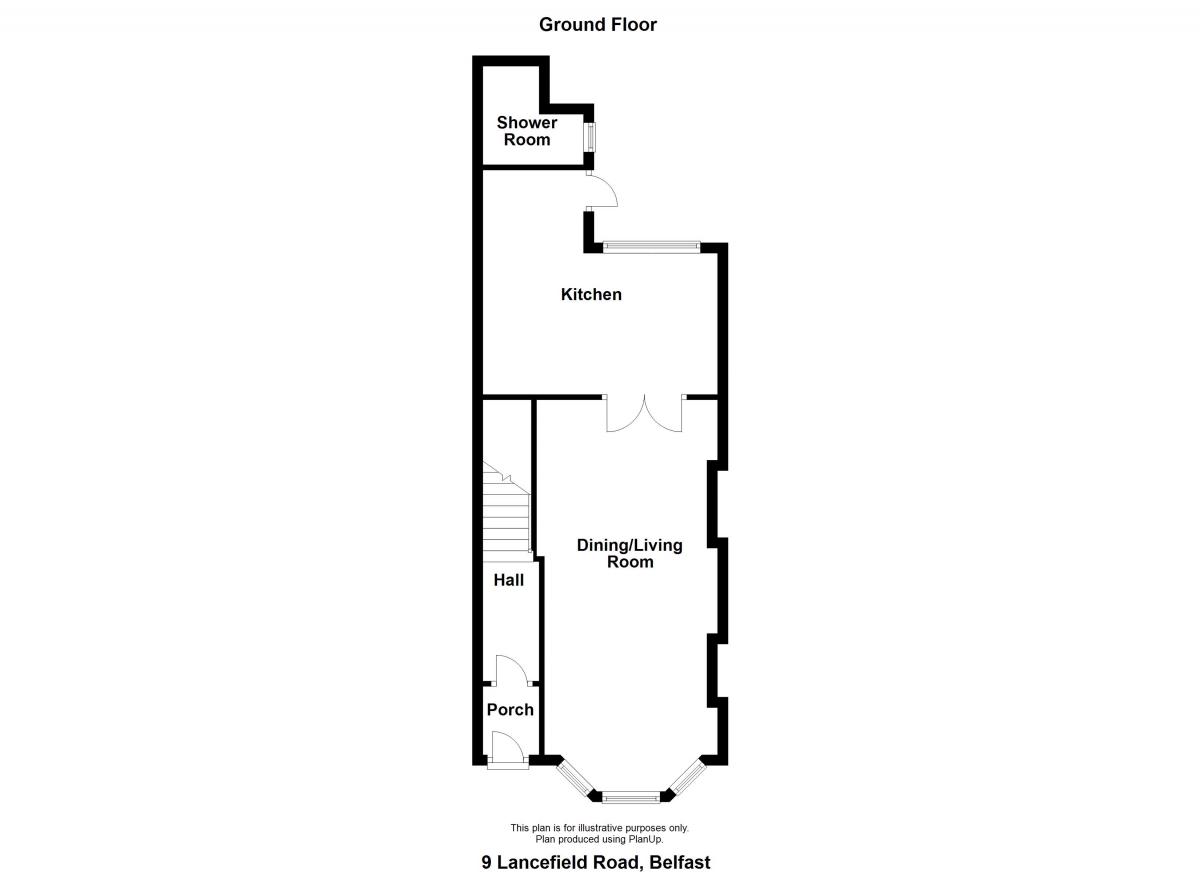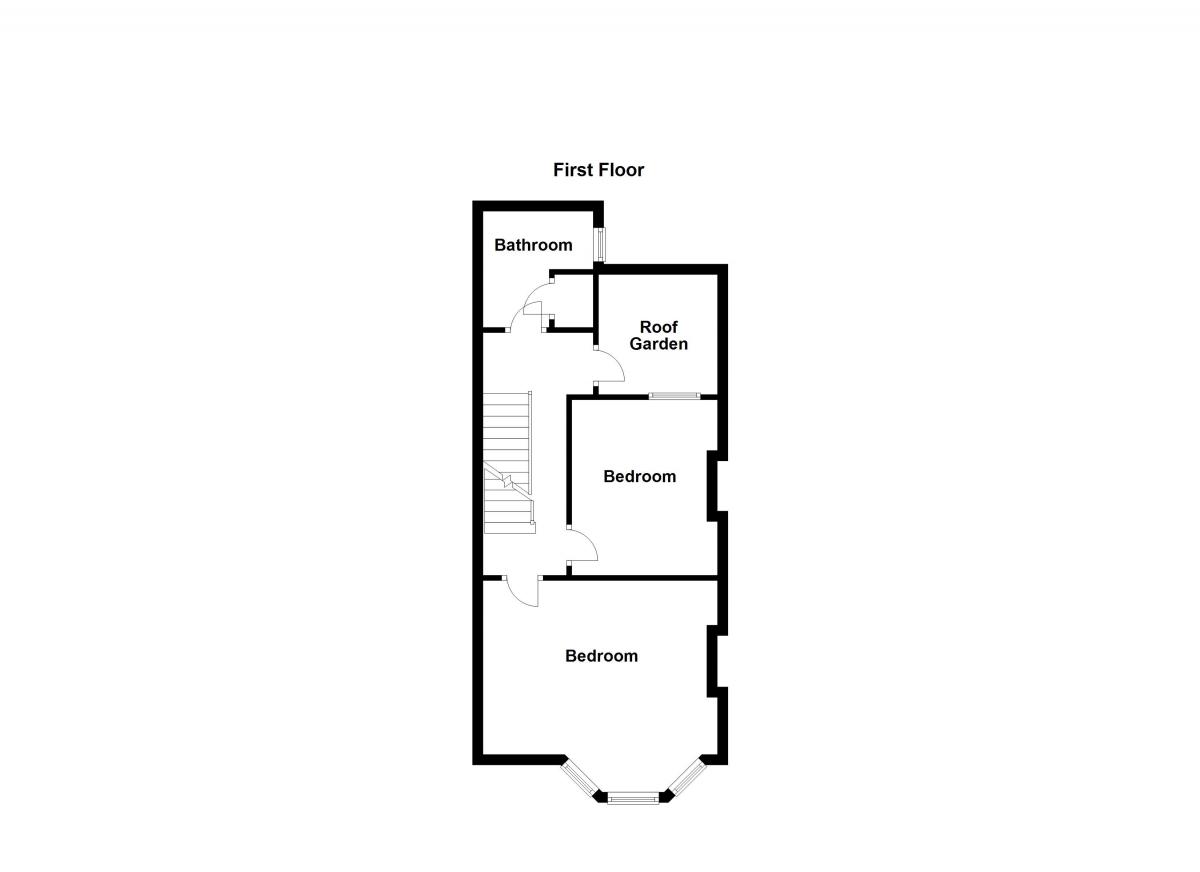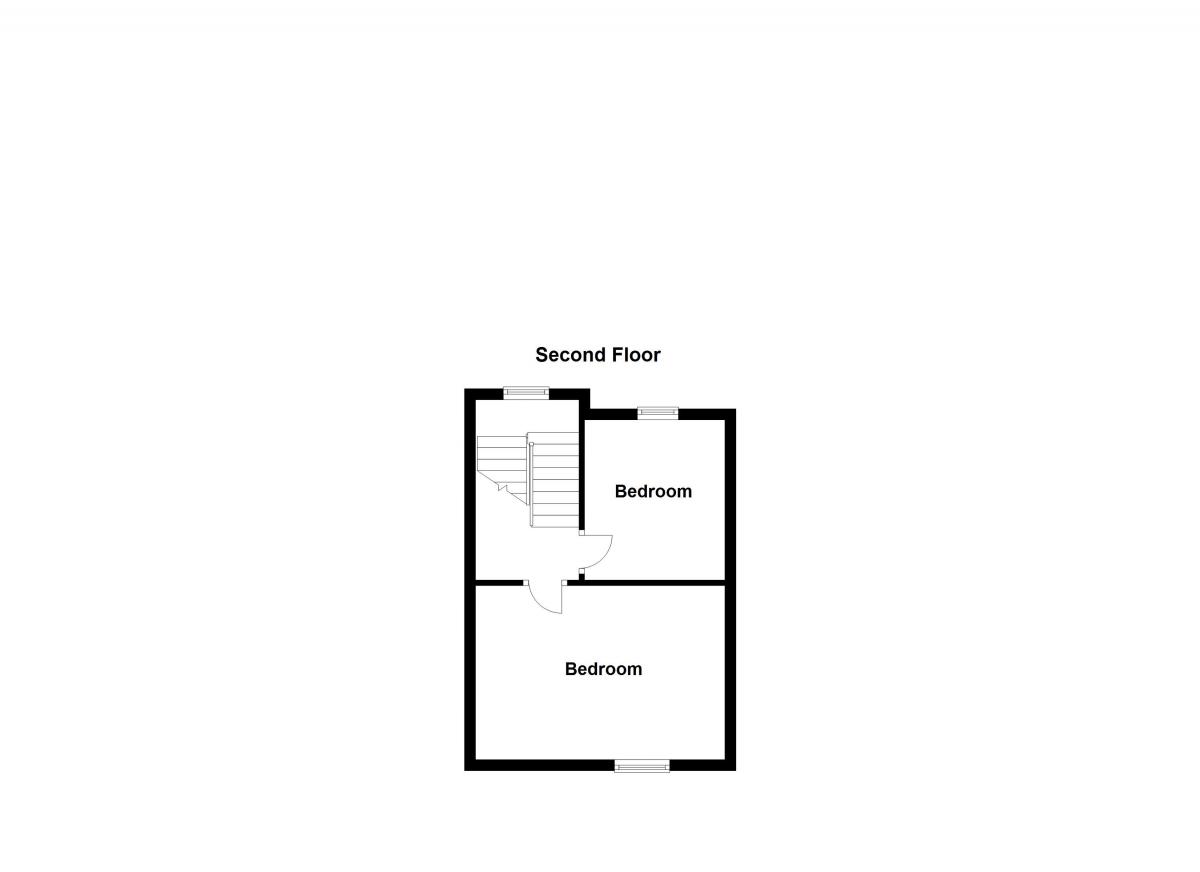4 Bed Terrace House
9 Lancefield Road
Belfast, County Antrim, BT9 6LL
price
£350,000

Key Features & Description
Description
We are delighted to be favoured agents for the sale of this handsome Victorian three storey terrace which is found on Lancefield Road, just off the Lisburn Road, Belfast. Offering a spacious layout this excellent townhouse will appeal to those seeking adaptable accommodation on the doorstep of the thriving Lisburn Road.
The property comprises entrance porch, entrance hall, through lounge with feature fireplaces and bay window, modern fitted kitchen, downstairs shower room. On the first floor bedroom 1/living room, bedroom 2, bathroom whilst bedroom 3 and 4 are on the second floor.
Located within walking distance of excellent schools shops and public transport networks, this fine home is at the heart of South Belfast and we would advise immediate internal inspection!
We are delighted to be favoured agents for the sale of this handsome Victorian three storey terrace which is found on Lancefield Road, just off the Lisburn Road, Belfast. Offering a spacious layout this excellent townhouse will appeal to those seeking adaptable accommodation on the doorstep of the thriving Lisburn Road.
The property comprises entrance porch, entrance hall, through lounge with feature fireplaces and bay window, modern fitted kitchen, downstairs shower room. On the first floor bedroom 1/living room, bedroom 2, bathroom whilst bedroom 3 and 4 are on the second floor.
Located within walking distance of excellent schools shops and public transport networks, this fine home is at the heart of South Belfast and we would advise immediate internal inspection!
Rooms
Entrance Porch
Corniced ceiling.
Entrance Hall
Corniced ceiling. Solid oak floor.
Through Lounge/ Dining 25'7" X 10'4" (7.80m X 3.15m)
Two slate fireplaces with tiled insets and tiled hearth. Solid Oak wood flooring. Understairs storage cupboard. Cornice ceiling, picture rail and built-in book cases. French doors to...
Kitchen 14'2" X 13'10" (4.32m X 4.22m)
Excellent range of high and low level units, glass display cabinets, under unit lighting, 1/2 bowl stainless steel sink unit with mixer tap. Integrated four ring hob and stainless steel integrated oven and stainless steel and glass extractor fan over. Plumbed for washing machine, recess for fridge freezer and ceramic tiled floor.
Downstairs Shower Room
White suite comprising fully tiled shower cubicle, pedestal wash hand basin and low flush WC. Ceramic tiled floor and recessed low voltage spot lights.
Bathroom
Contemporary white suite comprising panelled bath, with hand held shower and shower over, pedestal wash hand basin and low flush WC. Access to shelved hot press.
Bedroom 1/ Living Room 14'9" X 13'8" (4.50m X 4.17m)
(max) Picture rail, exposed wood floor, marble fireplace with tiled inset, slate hearth and open fire.
Bedroom 2 11'2" X 8'1" (3.40m X 2.46m)
Built-in robes and exposed wooden floor.
Bedroom 3 14'9" X 10'9" (4.50m X 3.28m)
Bedroom 4 11'2" X 9'3" (3.40m X 2.82m)
Velux window.
Broadband Speed Availability
Potential Speeds for 9 Lancefield Road
Max Download
10000
Mbps
Max Upload
10000
MbpsThe speeds indicated represent the maximum estimated fixed-line speeds as predicted by Ofcom. Please note that these are estimates, and actual service availability and speeds may differ.
Property Location

Mortgage Calculator
Contact Agent

Contact Simon Brien (South Belfast)
Request More Information
Requesting Info about...
9 Lancefield Road, Belfast, County Antrim, BT9 6LL
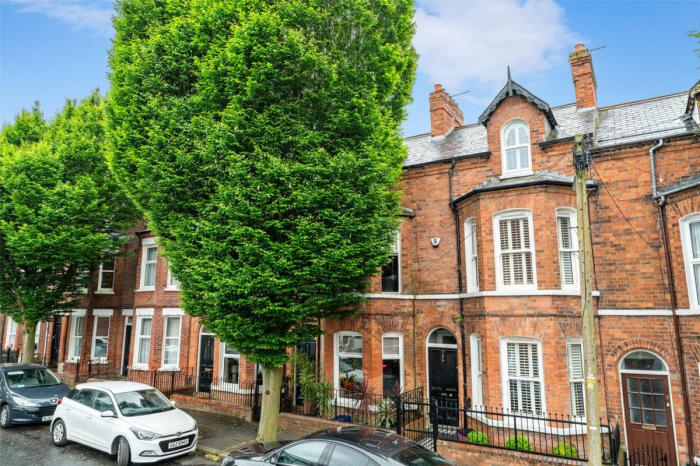
By registering your interest, you acknowledge our Privacy Policy

By registering your interest, you acknowledge our Privacy Policy

