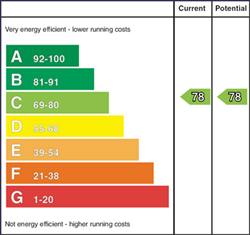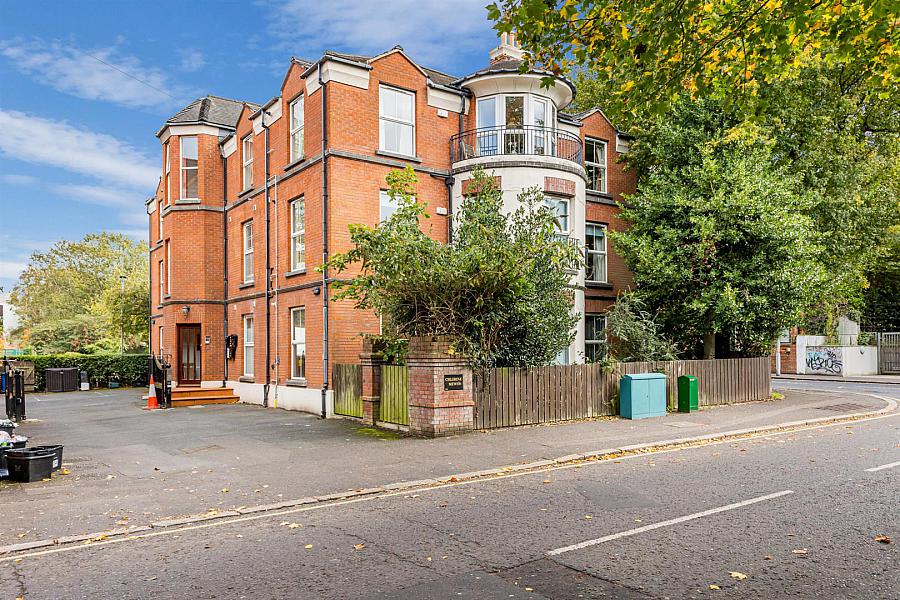2 Bed Apartment
Apt 8, 16 Chlorine Gardens
Belfast, BT9 5DL
offers over
£259,950

Key Features & Description
Spacious first floor apartment extending to approximately 1,000 sq ft
Open plan living/dining/kitchen area with bay window
Two double bedrooms, both with an en-suite
Additional WC
Modern fitted kitchen with excellent range of units and integrated appliances
Gas fired central heating and uPVC double glazing
Secure allocated parking space via electric entrance gates
Excellent location close to Queen´s University, Stranmillis Village, shops, cafés, Lagan Towpath and city centre
Chain free
Description
An exceptionally spacious first floor apartment extending to approximately 1,000 sq ft, superbly positioned within the highly regarded Chlorine Mews development in the heart of Stranmillis.
Finished to a high standard throughout, the property offers a generous open plan living/dining/kitchen area with bay window, two well-proportioned double bedrooms each with en suite facilities, a guest cloakroom, and secure gated parking.
Set within a quiet private development yet only moments from Queen´s University, the Lagan Towpath, cafés, restaurants and shops, this stylish apartment combines space, comfort and convenience in one of Belfast´s most sought-after locations.
Ideally suited to professionals, or investors seeking a property in a prime location.
Chain free.
Call 02890 388383 to arrange your personal viewing today!
An exceptionally spacious first floor apartment extending to approximately 1,000 sq ft, superbly positioned within the highly regarded Chlorine Mews development in the heart of Stranmillis.
Finished to a high standard throughout, the property offers a generous open plan living/dining/kitchen area with bay window, two well-proportioned double bedrooms each with en suite facilities, a guest cloakroom, and secure gated parking.
Set within a quiet private development yet only moments from Queen´s University, the Lagan Towpath, cafés, restaurants and shops, this stylish apartment combines space, comfort and convenience in one of Belfast´s most sought-after locations.
Ideally suited to professionals, or investors seeking a property in a prime location.
Chain free.
Call 02890 388383 to arrange your personal viewing today!
Rooms
Entrance Hall 7'11" X 9'3" (2.41m X 2.82m)
Warm and welcoming entrance with wood flooring, recessed lighting, radiator, feature glass block wall and space for console furniture. Leads to the main living area and bedrooms.
WC 3'5" X 7'5" (1.04m X 2.26m)
White suite comprising low flush WC and pedestal wash hand basin with tiled splashback, tiled flooring and extractor fan.
Lounge / Dining Area / Kitchen 29'0" X 16'8"(atwidestpoints) (8.84m X 5.08m(atwidestpoints))
A spacious and light-filled open plan space with bay window overlooking mature planting to the front.
Lounge: Feature contemporary fireplace with wooden surround and gas fire, hardwood flooring and ample room for lounge furniture.
Dining Area: Adjacent to the lounge, comfortably accommodates a large dining table.
Kitchen: Excellent range of high and low level units with granite work surfaces, integrated appliances including four ring gas hob with electric oven, extractor hood, dishwasher, fridge freezer. Glass display cabinet, concealed lighting, low voltage spotlights and breakfast bar.
Lounge: Feature contemporary fireplace with wooden surround and gas fire, hardwood flooring and ample room for lounge furniture.
Dining Area: Adjacent to the lounge, comfortably accommodates a large dining table.
Kitchen: Excellent range of high and low level units with granite work surfaces, integrated appliances including four ring gas hob with electric oven, extractor hood, dishwasher, fridge freezer. Glass display cabinet, concealed lighting, low voltage spotlights and breakfast bar.
Bedroom 1 12'8" X 13'9" (3.86m X 4.19m)
A generous double bedroom with fitted carpet, large picture window, radiator and space for freestanding or built-in wardrobes.
En-suite 9'0" X 7'5" (2.74m X 2.26m)
White suite comprising panelled bath with mixer taps and shower over, pedestal wash hand basin, low flush WC. Partially tiled walls, tiled flooring, extractor fan and low voltage spotlights.
Bedroom 2 11'10" X 9'4" (3.61m X 2.84m)
A second double bedroom with fitted carpet, window to rear, radiator and space for storage.
En-suite Shower Room 4'10" X 7'6" (1.47m X 2.29m)
White suite comprising pedestal wash hand basin, low flush WC and tiled shower enclosure. Tiled floor and walls, extractor fan, recessed lighting.
External Features
o Secure allocated parking space accessed via electric entrance gates
o Well-kept communal areas
o Well-kept communal areas
Location
Chlorine Mews is ideally positioned between Malone and Stranmillis Roads, offering a fantastic array of amenities including independent shops, cafés, restaurants, and Queen´s PEC. The Lagan Towpath and Belfast Boat Club are within walking distance, perfect for those who enjoy outdoor living. Excellent transport links provide easy access to Belfast City Centre and beyond.
Nicholas Residential have endeavoured to prepare these sales particulars as accurately and reliably as possible for the guidance of intending purchasers or lessees. These particulars are given for general guidance only and do not constitute any part of an offer or contract. The seller and agents do not give any warranty in relation to the property. We would recommend that all information contained in this brochure is verified by yourself or your professional advisors. Services, fittings and equipment referred to in the sales details have not been tested and no warranty is given to their condition, nor does it confirm their inclusion in the sale. All measurements contained within this brochure are approximate. Please note the electrics and appliances have not been tested and no warranty is given.
Property Location

Mortgage Calculator
Contact Agent

Contact Nicholas Residential
Request More Information
Requesting Info about...
Apt 8, 16 Chlorine Gardens, Belfast, BT9 5DL

By registering your interest, you acknowledge our Privacy Policy

By registering your interest, you acknowledge our Privacy Policy





















