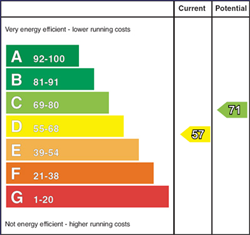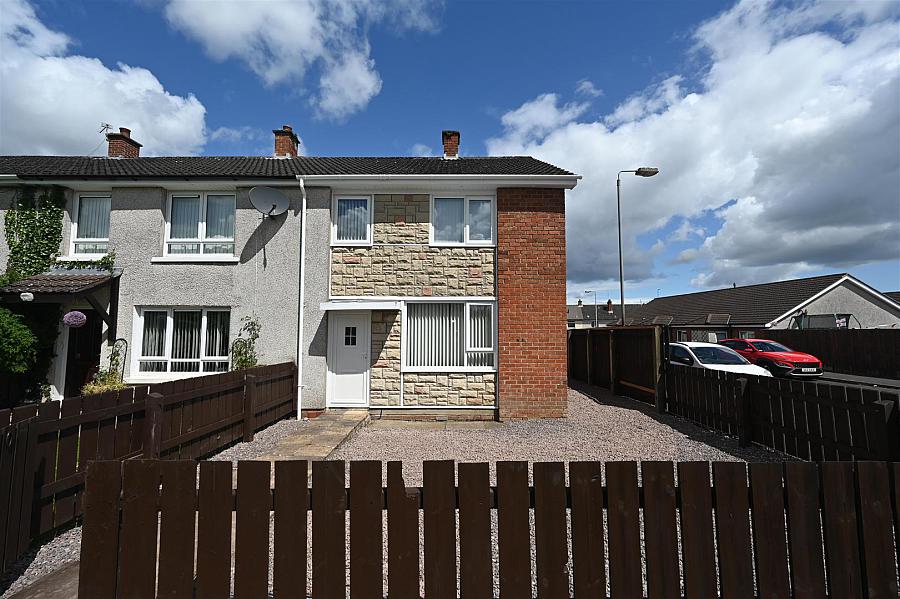3 Bed End Terrace
30 Killynether Gardens
belfast, BT8 7FH
asking price
£145,000

Key Features & Description
Chain free end terraced property located on corner site in Belvoir Estate
Welcoming entrance hall leading to spacious living area
Fitted kitchen with a range of high & low level units and space for dining
Downstairs WC with under stair storage
Two double bedrooms & one single bedroom
Three piece bathroom suite
Oil fired central heating & uPVC double glazed
Pebbled garden area to front - private patio area to rear with gates for off street parking
Walking distance to Belvoir Park, Shaws Bridge & local amenities
Perfect for first time buyers or investors looking a good rental yield
Description
This is a great opportunity to purchase a chain free end terraced property located on a corner site within the heart of Belvoir Estate. Accessed via Kirkistown Avenue the property is within walking distance to Belvoir Park, Shaws Bridge & the local amenities. This property is sure to be attractive to first time buyers & investors looking for a good rental yield.
Downstairs comprises a welcoming entrance hall, one reception room, a fitted kitchen with a range of high & low level units with space for dining and a downstairs WC with under stair storage. Upstairs are two double bedrooms, one single bedroom and a three piece bathroom suite.
To the front is an enclosed pebbled garden area & to the rear is a private paved patio area with gates for off street parking.
Rates for the property: £695.60 per year.
Call 02890 388383 to arrange your personal viewing today!
This is a great opportunity to purchase a chain free end terraced property located on a corner site within the heart of Belvoir Estate. Accessed via Kirkistown Avenue the property is within walking distance to Belvoir Park, Shaws Bridge & the local amenities. This property is sure to be attractive to first time buyers & investors looking for a good rental yield.
Downstairs comprises a welcoming entrance hall, one reception room, a fitted kitchen with a range of high & low level units with space for dining and a downstairs WC with under stair storage. Upstairs are two double bedrooms, one single bedroom and a three piece bathroom suite.
To the front is an enclosed pebbled garden area & to the rear is a private paved patio area with gates for off street parking.
Rates for the property: £695.60 per year.
Call 02890 388383 to arrange your personal viewing today!
Rooms
Entrance Hall
Living Room 14 X 14'5 (4.27m X 4.39m)
Kitchen 10'3 X 10'73 (3.12m X 3.05m)
Downstairs WC
Bedroom 1 10'45 X 11'18 (3.05m X 3.35m)
Bedroom 2 12'42 X 9'15 (3.66m X 2.74m)
Bedroom 3 9'47 X 9'15 (2.74m X 2.74m)
Bathroom 6'1 X 5'5 (1.85m X 1.65m)
Estate Agents have endeavoured to prepare these sales particulars as accurately and reliably as possible for the guidance of intending purchasers or lessees. These particulars are given for general guidance only and do not constitute any part of an offer or contract. The seller and agents do not give any warranty in relation to the property. We would recommend that all information contained in this brochure is verified by yourself or your professional advisors. Services, fittings and equipment referred to in the sales details have not been tested and no warranty is given to their condition, nor does it confirm their inclusion in the sale. All measurements contained within this brochure are approximate. Please note the electrics and appliances have not been tested and no warranty is given.
Broadband Speed Availability
Potential Speeds for 30 Killynether Gardens
Max Download
1800
Mbps
Max Upload
220
MbpsThe speeds indicated represent the maximum estimated fixed-line speeds as predicted by Ofcom. Please note that these are estimates, and actual service availability and speeds may differ.
Property Location

Mortgage Calculator
Contact Agent

Contact Nicholas Residential
Request More Information
Requesting Info about...
30 Killynether Gardens, belfast, BT8 7FH

By registering your interest, you acknowledge our Privacy Policy

By registering your interest, you acknowledge our Privacy Policy










