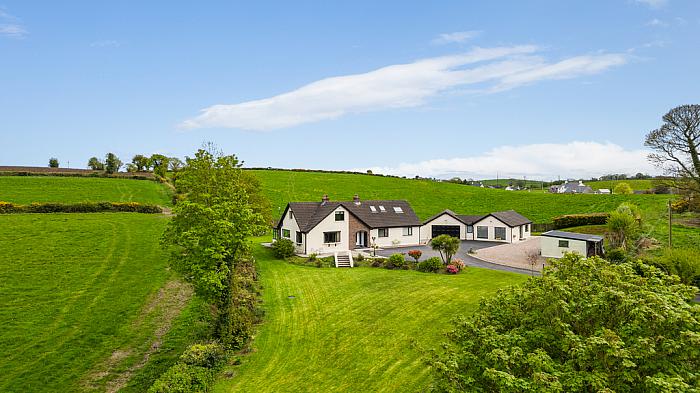6 Bed Detached House
86 Fort Road
belfast, BT8 8LX
offers in region of
£699,950
- Status For Sale
- Property Type Detached
- Bedrooms 6
- Receptions 3
- Bathrooms 3
-
Stamp Duty
Higher amount applies when purchasing as buy to let or as an additional property£22,498 / £57,495*
Description
This stylish and contemporary five bedroom home is set on a prime elevated site with a delightful country back drop in an idyllic and peaceful county location. Nestled amongst green fields on an extensive site of circa 0.9 acres with fantastic views of the surrounding area and an impressive floor space of approx. 1700 sq. ft it really does offer a wealth of modern and flexible living accommodation whatever your family needs and with a fully contained spacious one bedroom annexe would be ideal for live in relatives, visiting friends or making an income from the comfort of your own home as an Air bnb.
Set over two floors the property has been thoughtfully designed, featuring two bedrooms and bathrooms on the ground floor, perfect for those seeking versatile living accommodation or those with mobility concerns, the bright and spacious hallway leads to a modern lounge with feature Inglenook fireplace with wood-burning stove and dual-aspect windows flooding the space with natural light while offering stunning views of the surrounding countryside. The luxury open plan kitchen comes well equipped with an abundance of built appliances, quartz work surfaces, breakfast bar, and wine fridge and flows seamlessly into a cozy snug, also featuring a wood-burning stove and views overlooking the well maintained rear gardens. Additionally on this floor is separate office a perfect space for remote work or study and utility/laundry room.
On the first floor, you will find three beautifully presented double bedrooms, including an extensive master suite with built in robes and ensuite bathroom and separate family bathroom. Externally the property is secured with electric gates, ensuring privacy and is set amidst mature gardens, providing a tranquil outdoor space to relax and entertain, the covered sun terrace is perfect for enjoying sunny days and nights.
ENTRANCE HALL:
Hardwood door to entrance hall with cloakroom
LIVING ROOM: (6.5m x 4.11m)
Wood Burning Stove, wooden floor
KITCHEN/LIVING/DINING: (7.52m x 6.5m)
Kitchen - Range of units, quartz worktops, inset sink, 4 ring hob, double oven, integrated dishwasher, wine fridge,Oil fed Rayburn, 2 Küppersbusch ovens (one steam / one pyro pro), Gorenje induction hob, Gorenje integrated fridge / freezer, Hotpoint integrated dishwasher, Waste disposal unit Living Area - Wood burning stove, access to rear patio
UTILITY ROOM: (2.92m x 1.65m)
Ample additional storage
BATHROOM:
Corner bath, mixer taps, telephone hand shower, Wet Shower area, low flush WC, wash hand basin, heated towel rail
OFFICE: (3.96m x 2.95m)
BEDROOM 1: (5.2m x 3.23m)
BEDROOM 2: (4.14m x 3.58m)
ENSUITE:
Fully Tiled Shower Enclosure with overhead shower and additional telephone hand shower, low flush WC, pedestal wash hand basin
BEDROOM 3: (4.37m x 4.11m)
Range of Fitted Units
BEDROOM 4: (4.78m x 2.77m)
BEDROOM 5: (4.1m x 3.53m)
CLOAKROOM:
Low flush WC, wash hand basin
ANNEX::
KITCHEN/ LIVING/ DINING: (5.7m x 5.1m)
High and Low Level units, inset sink, 4 ring hob, ove, fridge and washing machine
STORE: (4.32m x 2.29m)
SHOWER ROOM:
ATTACHED GARAGE: (7.1m x 5.84m)
WORKSHOP: (4.7m x 2.51m)
Set over two floors the property has been thoughtfully designed, featuring two bedrooms and bathrooms on the ground floor, perfect for those seeking versatile living accommodation or those with mobility concerns, the bright and spacious hallway leads to a modern lounge with feature Inglenook fireplace with wood-burning stove and dual-aspect windows flooding the space with natural light while offering stunning views of the surrounding countryside. The luxury open plan kitchen comes well equipped with an abundance of built appliances, quartz work surfaces, breakfast bar, and wine fridge and flows seamlessly into a cozy snug, also featuring a wood-burning stove and views overlooking the well maintained rear gardens. Additionally on this floor is separate office a perfect space for remote work or study and utility/laundry room.
On the first floor, you will find three beautifully presented double bedrooms, including an extensive master suite with built in robes and ensuite bathroom and separate family bathroom. Externally the property is secured with electric gates, ensuring privacy and is set amidst mature gardens, providing a tranquil outdoor space to relax and entertain, the covered sun terrace is perfect for enjoying sunny days and nights.
ENTRANCE HALL:
Hardwood door to entrance hall with cloakroom
LIVING ROOM: (6.5m x 4.11m)
Wood Burning Stove, wooden floor
KITCHEN/LIVING/DINING: (7.52m x 6.5m)
Kitchen - Range of units, quartz worktops, inset sink, 4 ring hob, double oven, integrated dishwasher, wine fridge,Oil fed Rayburn, 2 Küppersbusch ovens (one steam / one pyro pro), Gorenje induction hob, Gorenje integrated fridge / freezer, Hotpoint integrated dishwasher, Waste disposal unit Living Area - Wood burning stove, access to rear patio
UTILITY ROOM: (2.92m x 1.65m)
Ample additional storage
BATHROOM:
Corner bath, mixer taps, telephone hand shower, Wet Shower area, low flush WC, wash hand basin, heated towel rail
OFFICE: (3.96m x 2.95m)
BEDROOM 1: (5.2m x 3.23m)
BEDROOM 2: (4.14m x 3.58m)
ENSUITE:
Fully Tiled Shower Enclosure with overhead shower and additional telephone hand shower, low flush WC, pedestal wash hand basin
BEDROOM 3: (4.37m x 4.11m)
Range of Fitted Units
BEDROOM 4: (4.78m x 2.77m)
BEDROOM 5: (4.1m x 3.53m)
CLOAKROOM:
Low flush WC, wash hand basin
ANNEX::
KITCHEN/ LIVING/ DINING: (5.7m x 5.1m)
High and Low Level units, inset sink, 4 ring hob, ove, fridge and washing machine
STORE: (4.32m x 2.29m)
SHOWER ROOM:
ATTACHED GARAGE: (7.1m x 5.84m)
WORKSHOP: (4.7m x 2.51m)
Broadband Speed Availability
Potential Speeds for 86 Fort Road
Max Download
1800
Mbps
Max Upload
1000
MbpsThe speeds indicated represent the maximum estimated fixed-line speeds as predicted by Ofcom. Please note that these are estimates, and actual service availability and speeds may differ.
Property Location

Mortgage Calculator
Contact Agent

Contact Carolyn Edgar Homes
Request More Information
Requesting Info about...































































