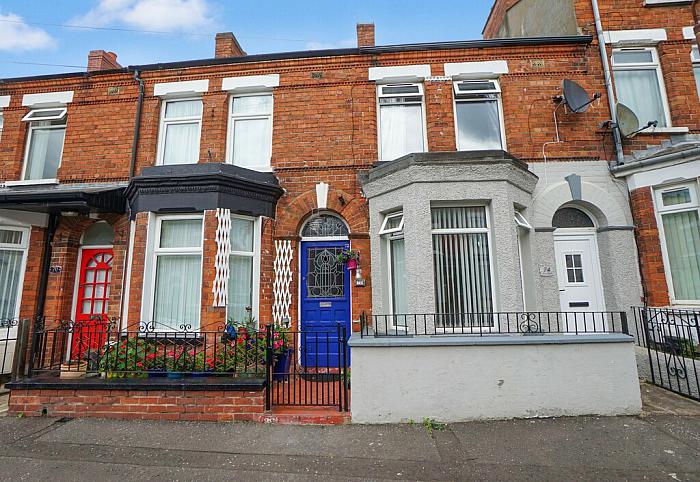2 Bed Terrace House
74 Killowen Street
belfast, BT6 8NG
from
£97,500
- Status Sale Agreed
- Property Type Terrace
- Bedrooms 2
- Receptions 1
-
Stamp Duty
Higher amount applies when purchasing as buy to let or as an additional property£0 / £4,875*
Description
This perfectly presented mid terrace property in has been carefully maintained by the current owner and offers bright and spacious accommodation throughout. Located just off the sought after Ravenhill Road, the property has many local amenities close at hand as well as the bustling Ormeau Road with is wide selection of restaurants and coffee house only short walk away through the grounds of Ormeau Park. The property is also on major bus and transport routes into Belfast city centre which with a brisk walk can take 15 minutes. Downstairs comprises of entrance hallway with original period features, spacious lounge with bay windows letting in plenty of natural light, modern fitted kitchen with dining area, utility room and yard to rear. Upstairs are two double bedrooms and modern shower room.
Ground Floor
Kitchen 2.74m x 3.35m (9' 0" x 11' 0")
Modern fitted kitchen with range of high and low Beech wood fitted units. Built in oven and hob. Casual dining area. Tiled floor.
Hallway 3.35m x 0.91m (11' 0" x 3' 0")
Cornice ceiling and rose. Tiled floor.
Lounge 3.96m x 2.74m (13' 0" x 9' 0")
Spacious lounge with bay window. Carpeted.
Utility Room 2.44m x 1.52m (8' 0" x 5' 0")
Plumbed for white goods. Access to rear yard. Tiled floor.
Yard
Enclosed yard with two utility sheds. Access to rear alley way.
First Floor
Landing
Split level landing. Access to roofspace.
Shower Room 2.44m x 1.52m (8' 0" x 5' 0")
Modern white bathroom suite. Large corner shower cubicle with gas shower. PVC panelled walls. Tiled floor.
Bedroom Two 2.44m x 3.05m (8' 0" x 10' 0")
Rear aspect. Carpeted.
3.35m x 3.96m (11' 0" x 13' 0")
Front aspect. Carpeted.
Ground Floor
Kitchen 2.74m x 3.35m (9' 0" x 11' 0")
Modern fitted kitchen with range of high and low Beech wood fitted units. Built in oven and hob. Casual dining area. Tiled floor.
Hallway 3.35m x 0.91m (11' 0" x 3' 0")
Cornice ceiling and rose. Tiled floor.
Lounge 3.96m x 2.74m (13' 0" x 9' 0")
Spacious lounge with bay window. Carpeted.
Utility Room 2.44m x 1.52m (8' 0" x 5' 0")
Plumbed for white goods. Access to rear yard. Tiled floor.
Yard
Enclosed yard with two utility sheds. Access to rear alley way.
First Floor
Landing
Split level landing. Access to roofspace.
Shower Room 2.44m x 1.52m (8' 0" x 5' 0")
Modern white bathroom suite. Large corner shower cubicle with gas shower. PVC panelled walls. Tiled floor.
Bedroom Two 2.44m x 3.05m (8' 0" x 10' 0")
Rear aspect. Carpeted.
3.35m x 3.96m (11' 0" x 13' 0")
Front aspect. Carpeted.
Broadband Speed Availability
Potential Speeds for 74 Killowen Street
Max Download
0
Mbps
Max Upload
0
MbpsThe speeds indicated represent the maximum estimated fixed-line speeds as predicted by Ofcom. Please note that these are estimates, and actual service availability and speeds may differ.
Property Location

Mortgage Calculator
Contact Agent

Contact Carolyn Edgar Homes
Request More Information
Requesting Info about...
74 Killowen Street, belfast, BT6 8NG

By registering your interest, you acknowledge our Privacy Policy

By registering your interest, you acknowledge our Privacy Policy














