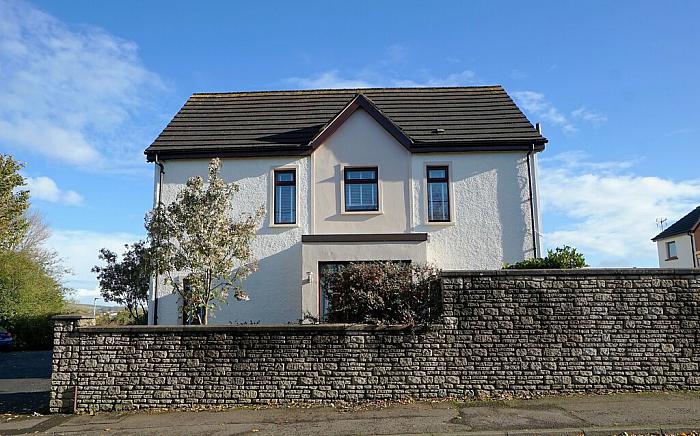3 Bed Town House
41a Old Dundonald Road
belfast, BT16 2EQ
offers in region of
£179,950
- Status Sale Agreed
- Property Type Town House
- Bedrooms 3
- Receptions 1
- Heating Gas Heating
-
Stamp Duty
Higher amount applies when purchasing as buy to let or as an additional property£1,099 / £10,097*
Key Features & Description
Stunning Three Bedroom Townhouse
Beautifully Presented Throughout
Quiet But Convenient Location
Three Double Bedrooms
Extensive Dual Aspect Lounge with Feature Log Burning Stove
Modern Fitted Kitchen with Breakfast Bar and Dining Area
Contemporary Bathroom Suite
Downstairs Bathroom
Fabulous Gardens to Rear with Covered Entertaining Area
Gas Heating
Description
This immaculately presented and spacious townhouse offers a wealth of stylish living accommodation throughout. Set in a quiet residential area the property is within close reach of Glider routes to Belfast, main arterial links to Newtownards and Bangor as well as many local amenities, restaurants, coffee houses and cinema. For the more energetic of you David Lloyd health club, Dundonald Ice Bowl and Comber Greenway are all within a short distance. Internally the property comprises of spacious and bright entrance hallway, large dual aspect lounge with feature log burning stove, downstairs bathroom and modern cream fitted open plan kitchen with breakfast bar and snug area. Upstairs there are three beautifully presented bright and spacious double bedrooms and modern family bathroom. Outside the property has secure off street parking and to the rear are private enclosed gardens with raised covered seating/ entertaining area. Ideal for those days and nights in to sit and unwind in the comfort of your own garden.
Ground Floor
Entrance Hallway 4.57m x 2.13m (15' 0" x 7' 0")
Wood flooring.
Lounge 4.27m x 5.18m (14' 0" x 17' 0")
Dual aspect. Feature wood burning stove. Wood flooring.
Kitchen with Dining Area 5.18m x 3.05m (17' 0" x 10' 0")
Modern cream fitted kitchen with ample range of high and low level units. Integrated dishwasher and larder fridge freezer. Built in oven and gas hob. Breakfast bar. Feature wood panelled wall. Tiled floor. Walk in pantry.
Downstairs Bathroom 1.52m x 0.91m (5' 0" x 3' 0")
Modern white bathroom suite comprising of low flush WC and pedestal wash hand basin. Tiled floor.
First Floor
Master Bedroom 5.18m x 3.05m (17' 0" x 10' 0")
Dual aspect. Carpeted.
Bedroom Two 2.74m x 3.96m (9' 0" x 13' 0")
Side aspect. Wood flooring.
Bedroom Three 2.44m x 3.96m (8' 0" x 13' 0")
Side aspect. Wood flooring.
Family Bathroom 2.13m x 1.83m (7' 0" x 6' 0")
Modern white bathroom suite comprising of low flush WC and pedestal wash hand basin. Curved bath with overhead Rain head double shower. Partly tiled walls. Tiled floor.
This immaculately presented and spacious townhouse offers a wealth of stylish living accommodation throughout. Set in a quiet residential area the property is within close reach of Glider routes to Belfast, main arterial links to Newtownards and Bangor as well as many local amenities, restaurants, coffee houses and cinema. For the more energetic of you David Lloyd health club, Dundonald Ice Bowl and Comber Greenway are all within a short distance. Internally the property comprises of spacious and bright entrance hallway, large dual aspect lounge with feature log burning stove, downstairs bathroom and modern cream fitted open plan kitchen with breakfast bar and snug area. Upstairs there are three beautifully presented bright and spacious double bedrooms and modern family bathroom. Outside the property has secure off street parking and to the rear are private enclosed gardens with raised covered seating/ entertaining area. Ideal for those days and nights in to sit and unwind in the comfort of your own garden.
Ground Floor
Entrance Hallway 4.57m x 2.13m (15' 0" x 7' 0")
Wood flooring.
Lounge 4.27m x 5.18m (14' 0" x 17' 0")
Dual aspect. Feature wood burning stove. Wood flooring.
Kitchen with Dining Area 5.18m x 3.05m (17' 0" x 10' 0")
Modern cream fitted kitchen with ample range of high and low level units. Integrated dishwasher and larder fridge freezer. Built in oven and gas hob. Breakfast bar. Feature wood panelled wall. Tiled floor. Walk in pantry.
Downstairs Bathroom 1.52m x 0.91m (5' 0" x 3' 0")
Modern white bathroom suite comprising of low flush WC and pedestal wash hand basin. Tiled floor.
First Floor
Master Bedroom 5.18m x 3.05m (17' 0" x 10' 0")
Dual aspect. Carpeted.
Bedroom Two 2.74m x 3.96m (9' 0" x 13' 0")
Side aspect. Wood flooring.
Bedroom Three 2.44m x 3.96m (8' 0" x 13' 0")
Side aspect. Wood flooring.
Family Bathroom 2.13m x 1.83m (7' 0" x 6' 0")
Modern white bathroom suite comprising of low flush WC and pedestal wash hand basin. Curved bath with overhead Rain head double shower. Partly tiled walls. Tiled floor.
Broadband Speed Availability
Potential Speeds for 41a Old Dundonald Road
Max Download
1800
Mbps
Max Upload
220
MbpsThe speeds indicated represent the maximum estimated fixed-line speeds as predicted by Ofcom. Please note that these are estimates, and actual service availability and speeds may differ.
Property Location

Mortgage Calculator
Contact Agent

Contact Carolyn Edgar Homes
Request More Information
Requesting Info about...
41a Old Dundonald Road, belfast, BT16 2EQ

By registering your interest, you acknowledge our Privacy Policy

By registering your interest, you acknowledge our Privacy Policy






























