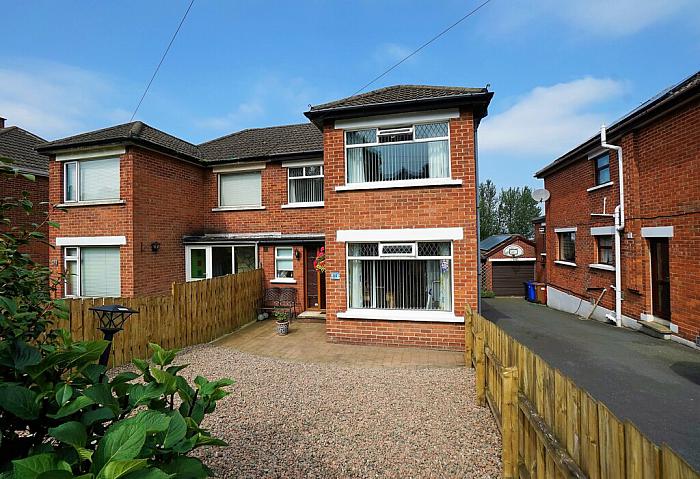3 Bed Semi-Detached House
64 Glencregagh Park
belfast, BT6 0NT
offers in region of
£229,950
- Status Sale Agreed
- Property Type Semi-Detached
- Bedrooms 3
- Receptions 3
- Heating Contemporary Shower Room with Underfloor Heating
-
Stamp Duty
Higher amount applies when purchasing as buy to let or as an additional property£2,099 / £13,597*
Key Features & Description
Fabulous Extended Family
Sought After Location
Fourth Bedroom or Third Reception on Lower Level
Extensive Lounge with Feature Fireplace
Solid Oak Kitchen with Casual Dining Area
Formal Dining Area with Views Over Gardens and Belfast
Contemporary Shower Room with Underfloor Heating
Driveway with Car Parking for Two Cars
Private Enclosed Gardens to Front and Rear
Raised Decked Sun Terrace
Garage with Electric Doors
OFCH
Description
This fabulous extended family home offers a wealth of bright and spacious living accommodation throughout. Set in a sought-after residential area in South East Belfast this property will appeal to a broad range of buyers due to its versatile and flexible living accommodation as well as its prime location. Just set of the Knock dual carriage way the property is within minutes to Forestside Shopping Centre and Retail Parks, major transport links and many leading Primary and Grammar schools.
Downstairs comprises of entrance hallway, extensive lounge with feature open fireplace, formal dining area with fabulous views over Belfast, kitchen with casual dining area and downstairs bathroom. On the first floor are three double bedrooms and modern shower room and on the lower level is possible fourth bedroom or reception room with French doors leading out to the sunny raised decked sun terrace. Outside the property are well maintained private enclosed gardens to the front, with mature trees and shrubs and tarmacked drive with access to garage To the rear are private enclosed gardens laid in lawn with raised deck sun terrace and views to Belfast.
Ground Floor
Entrance Hallway 1.83m x 1.83m (6' 0" x 6' 0")
Lounge 3.66m x 5.79m (12' 0" x 19' 0")
Kitchen with Dining Area 4.88m x 2.74m (16' 0" x 9' 0")
Dining Room 4.88m x 3.66m (16' 0" x 12' 0")
Bathroom 1.22m x 0.91m (4' 0" x 3' 0")
First Floor
Bedroom One 3.66m x 2.74m (12' 0" x 9' 0")
Bedroom Two 3.66m x 2.74m (12' 0" x 9' 0")
Lower Level
Bedroom/Reception 3.96m x 3.35m (13' 0" x 11' 0")
First Floor
Bedroom Three 2.74m x 2.74m (9' 0" x 9' 0")
Bathroom 1.83m x 2.13m (6' 0" x 7' 0")
This fabulous extended family home offers a wealth of bright and spacious living accommodation throughout. Set in a sought-after residential area in South East Belfast this property will appeal to a broad range of buyers due to its versatile and flexible living accommodation as well as its prime location. Just set of the Knock dual carriage way the property is within minutes to Forestside Shopping Centre and Retail Parks, major transport links and many leading Primary and Grammar schools.
Downstairs comprises of entrance hallway, extensive lounge with feature open fireplace, formal dining area with fabulous views over Belfast, kitchen with casual dining area and downstairs bathroom. On the first floor are three double bedrooms and modern shower room and on the lower level is possible fourth bedroom or reception room with French doors leading out to the sunny raised decked sun terrace. Outside the property are well maintained private enclosed gardens to the front, with mature trees and shrubs and tarmacked drive with access to garage To the rear are private enclosed gardens laid in lawn with raised deck sun terrace and views to Belfast.
Ground Floor
Entrance Hallway 1.83m x 1.83m (6' 0" x 6' 0")
Lounge 3.66m x 5.79m (12' 0" x 19' 0")
Kitchen with Dining Area 4.88m x 2.74m (16' 0" x 9' 0")
Dining Room 4.88m x 3.66m (16' 0" x 12' 0")
Bathroom 1.22m x 0.91m (4' 0" x 3' 0")
First Floor
Bedroom One 3.66m x 2.74m (12' 0" x 9' 0")
Bedroom Two 3.66m x 2.74m (12' 0" x 9' 0")
Lower Level
Bedroom/Reception 3.96m x 3.35m (13' 0" x 11' 0")
First Floor
Bedroom Three 2.74m x 2.74m (9' 0" x 9' 0")
Bathroom 1.83m x 2.13m (6' 0" x 7' 0")
Broadband Speed Availability
Potential Speeds for 64 Glencregagh Park
Max Download
1800
Mbps
Max Upload
220
MbpsThe speeds indicated represent the maximum estimated fixed-line speeds as predicted by Ofcom. Please note that these are estimates, and actual service availability and speeds may differ.
Property Location

Mortgage Calculator
Contact Agent

Contact Carolyn Edgar Homes
Request More Information
Requesting Info about...
64 Glencregagh Park, belfast, BT6 0NT

By registering your interest, you acknowledge our Privacy Policy

By registering your interest, you acknowledge our Privacy Policy

























