7 Lowwood Park
Belfast, BT15 4BB
- Status For Sale
- Property Type Semi-Detached
- Bedrooms 3
- Receptions 2
-
Rates
Rate information is for guidance only and may change as sources are updated.£959.30
- Interior Area 925
- Heating Oil
- EPC Rating F31 / D57
-
Stamp Duty
Higher amount applies when purchasing as buy to let or as an additional property£899 / £9,397*
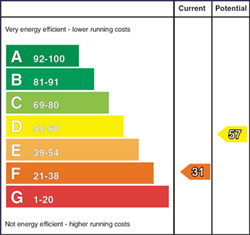
Property Financials
- Price £169,950
- Rates £959.30
Description
Three-Bedroom Semi-Detached Home with Garden & Driveway
A beautifully presented three-bedroom semi-detached property located just off the Shore Road in North Belfast in a popular and convenient residential area. This home is in close proximity to all local shops and amenities along with a variety of local schools.
This spacious home offers bright and spacious accommodation throughout, featuring two generous reception rooms, a modern kitchen, and a family bathroom. With a private garden and off-street parking, this home is perfect for first-time buyers or families alike.
Features
- Three-bedroom semi-detached property
- Two bright and spacious reception rooms
- Freshly painted throughout
- Fitted kitchen with garden outlook
- Family bathroom with modern fittings
- Private enclosed rear garden
- Driveway providing off-street parking
- Popular and convenient residential location in Belfast
Accommodation
Ground Floor
Entrance Hall – 4.17m x 1.72m
Bright and welcoming hallway with access to both reception rooms and the kitchen.
Reception 1 – 3.77m x 3.14m
Spacious living room with a feature bay window allowing natural light to fill the space, finished with stylish wood-effect flooring and a wood-burning stove.
Reception 2 – 3.14m x 2.95m
Second reception room ideal as a dining area or family room, offering versatility and a view to the rear garden.
Kitchen – 4.99m x 2.47m (widest points)
Fully fitted kitchen with a range of high and low units, tiled splashback, and access to the rear garden.
First Floor
Bedroom 1 – 3.75m x 3.04m
Generous double bedroom with bay window, wood flooring, and ample space for storage.
Bedroom 2 – 3.06m x 2.98m
Comfortable double bedroom overlooking the rear garden.
Bedroom 3 – 1.83m x 1.96m
Perfect for a child’s bedroom, home office, or dressing room.
Bathroom – 1.79m x 1.79m
Three-piece white suite comprising bath with overhead shower, wash hand basin, and WC.
CUSTOMER DUE DILIGENCE
As a business providing estate agency services, we are legally required to verify the identity of both the vendor and the purchaser in accordance with the Money Laundering, Terrorist Financing and Transfer of Funds (Information on the Payer) Regulations 2017.
In order to buy or sell a property in the United Kingdom, estate agents must carry out identity checks on customers involved in the transaction to meet their obligations under Anti-Money Laundering legislation.
These checks are conducted on our behalf by a third-party provider, and a charge of £25 + VAT per person will apply.
Further information on the legislation is available at www.legislation.gov.uk.
Broadband Speed Availability
Potential Speeds for 7 Lowwood Park
Property Location

Mortgage Calculator
Contact Agent


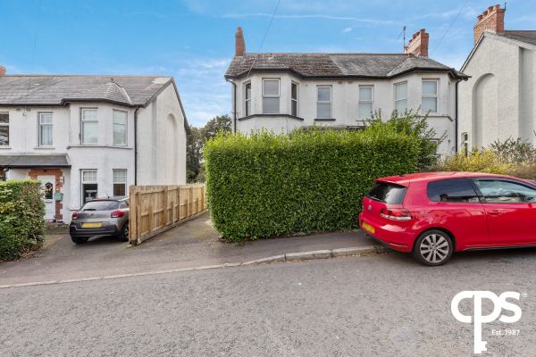
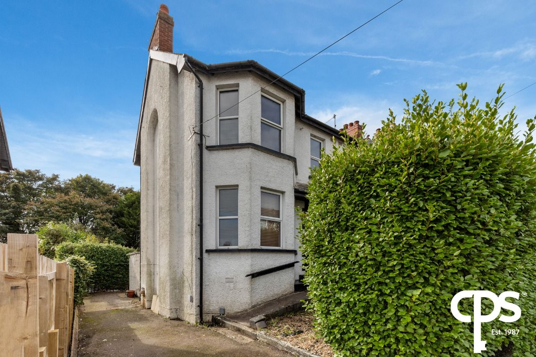
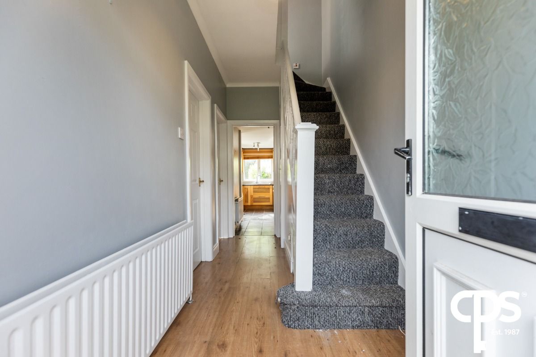
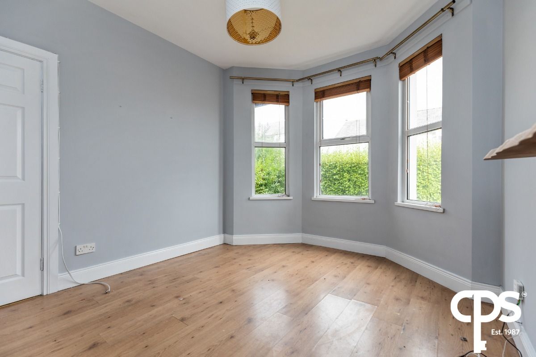
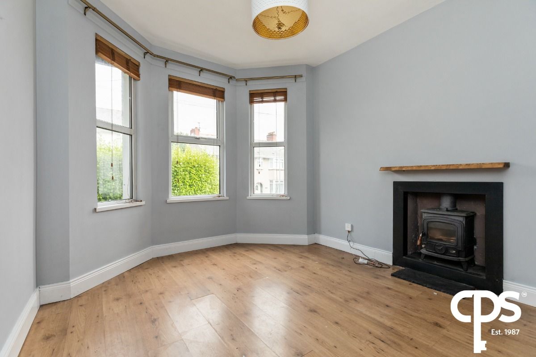
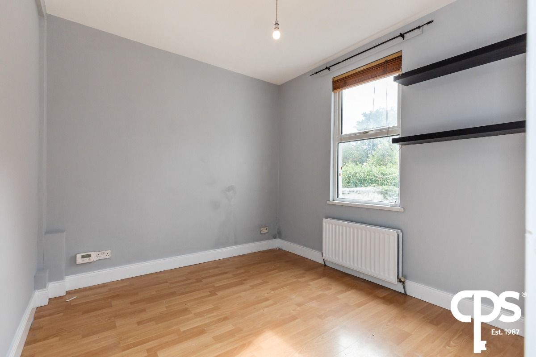
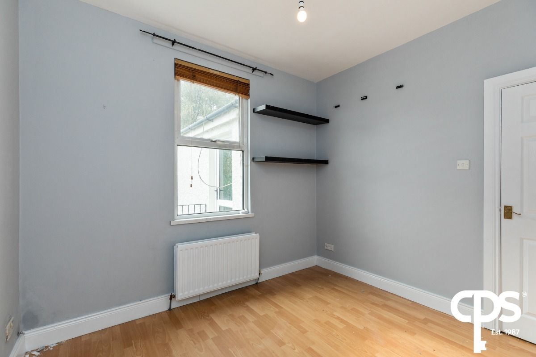
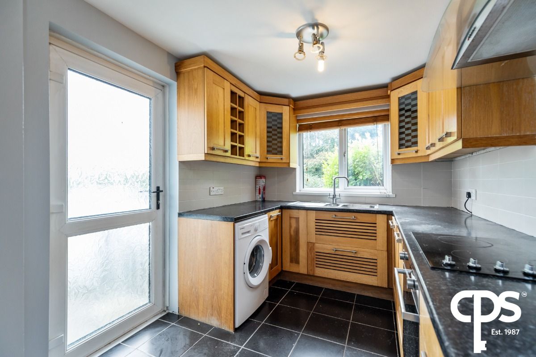
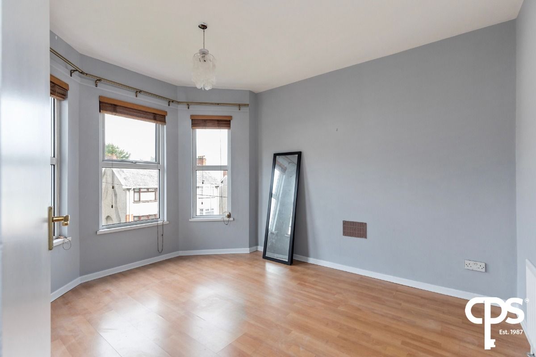
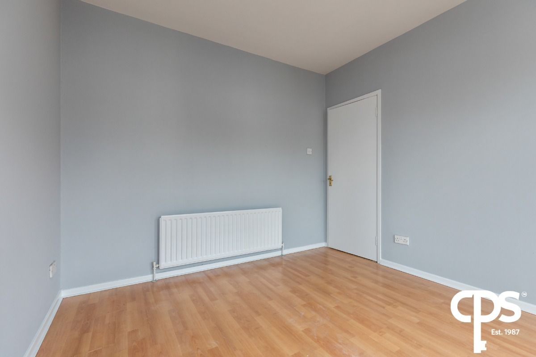
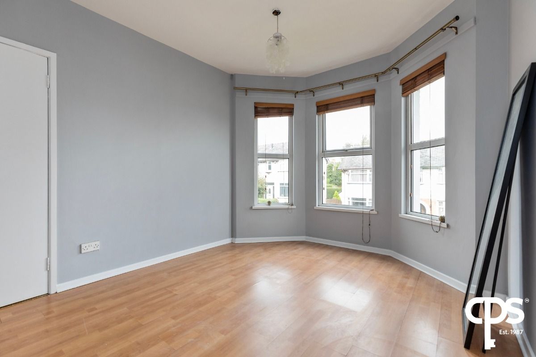
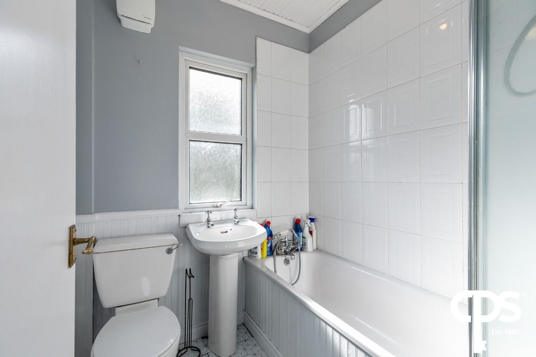
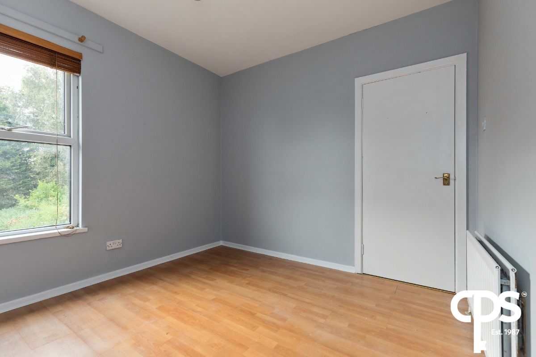
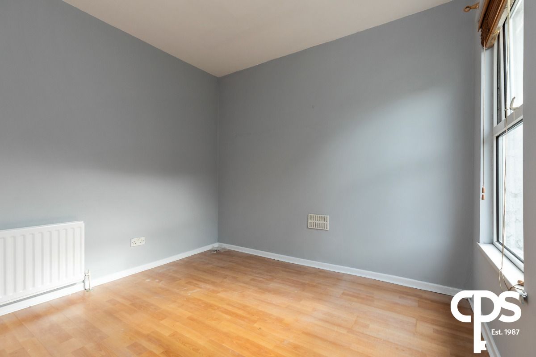
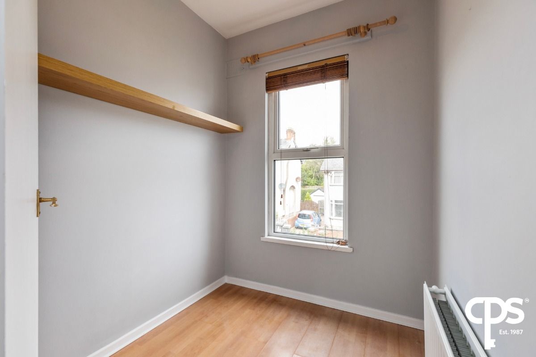
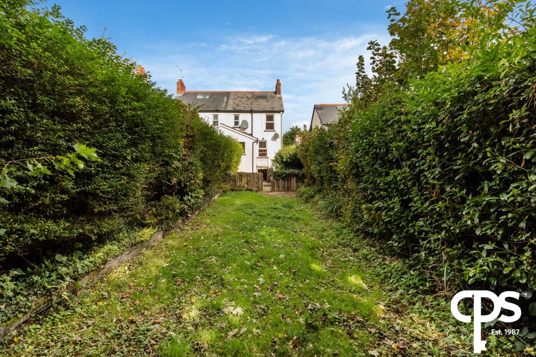
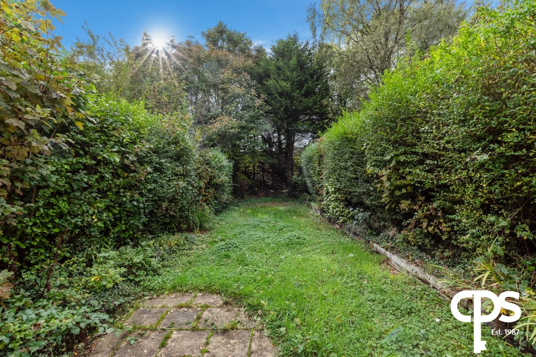
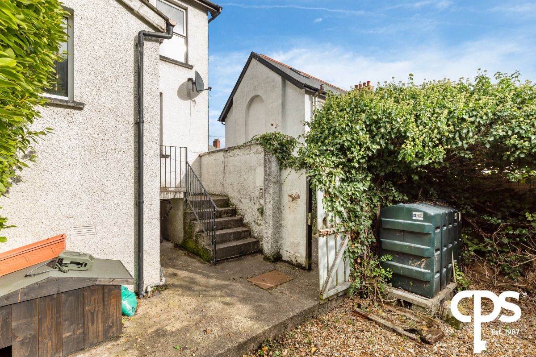
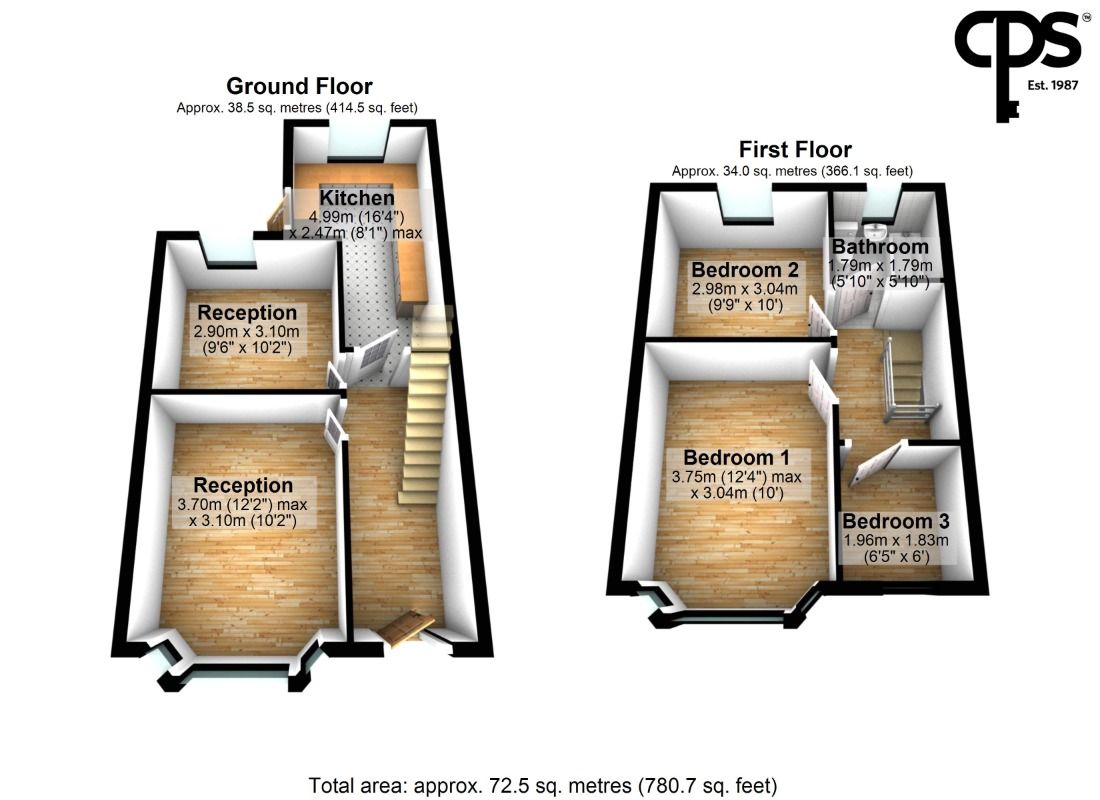
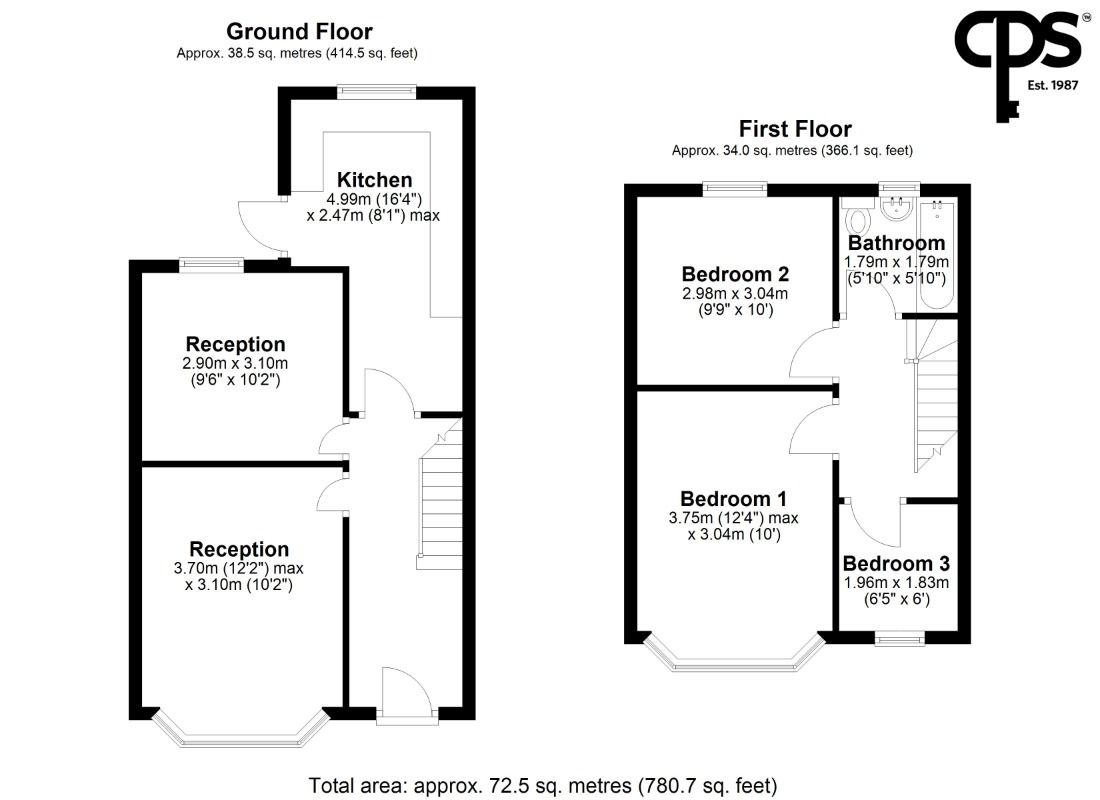
.jpg)
