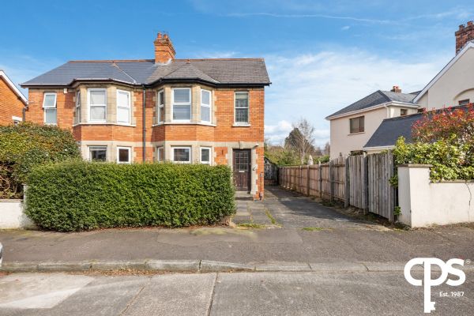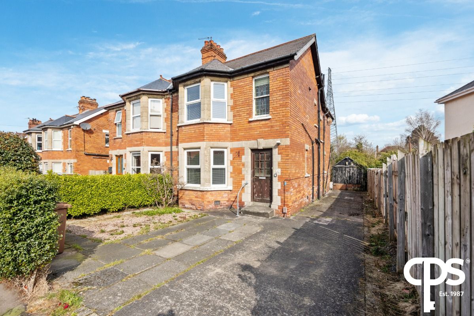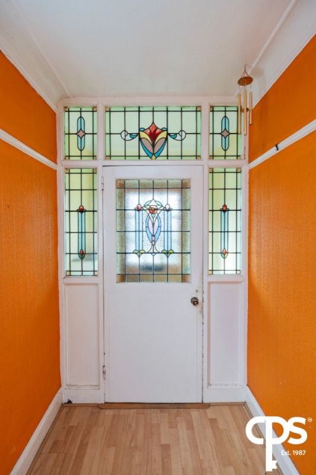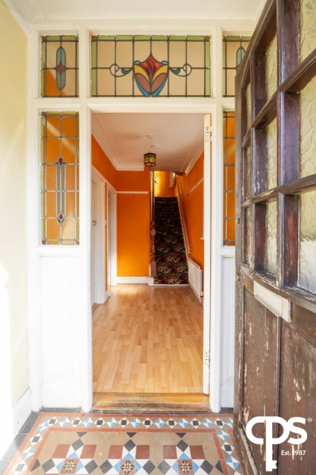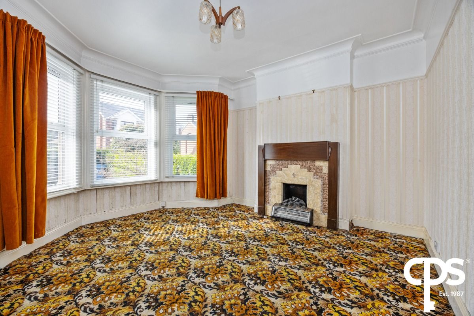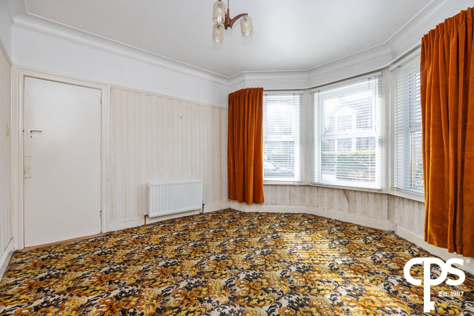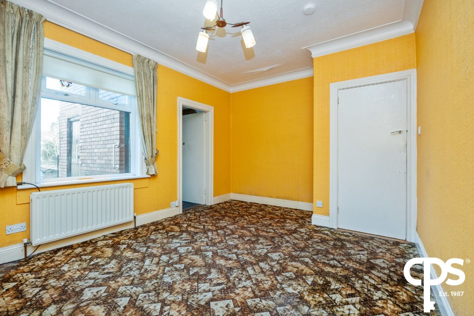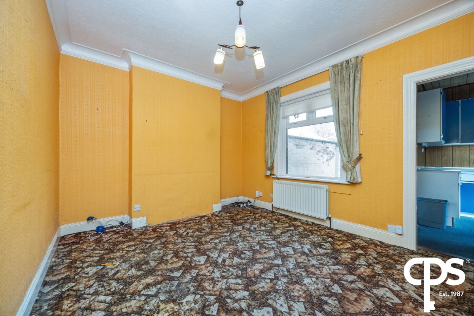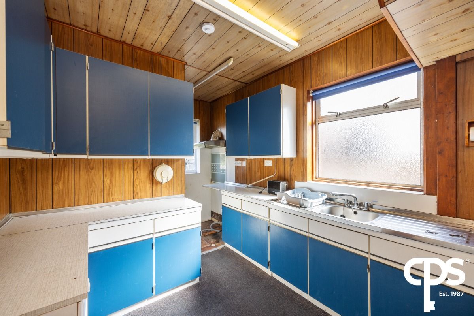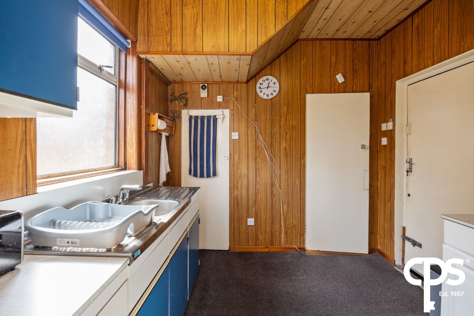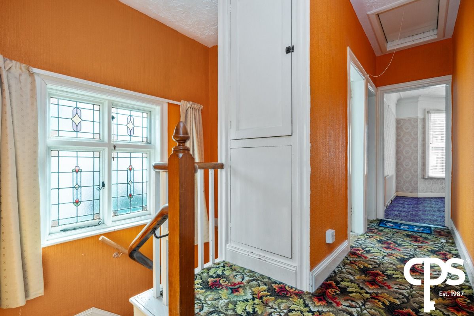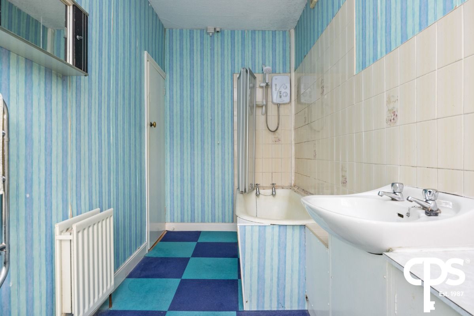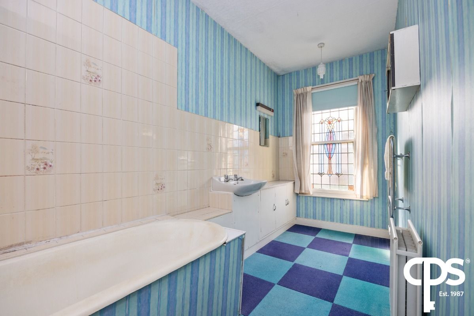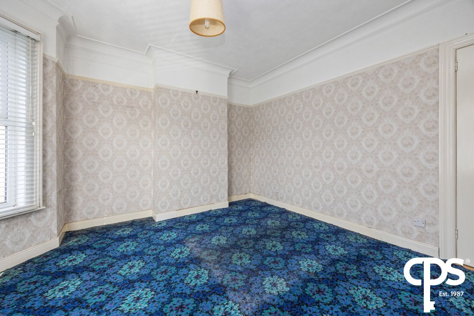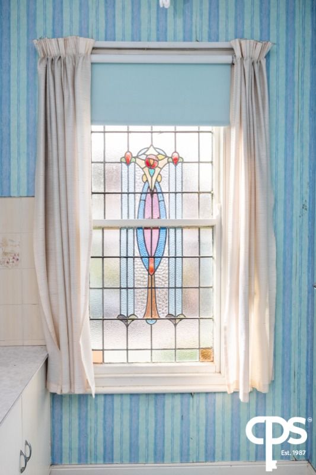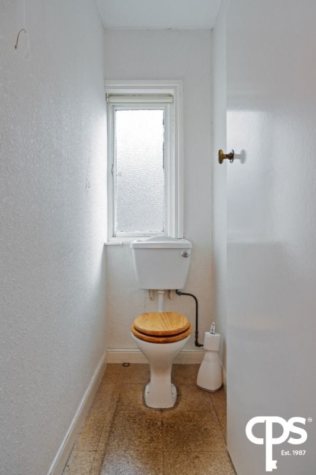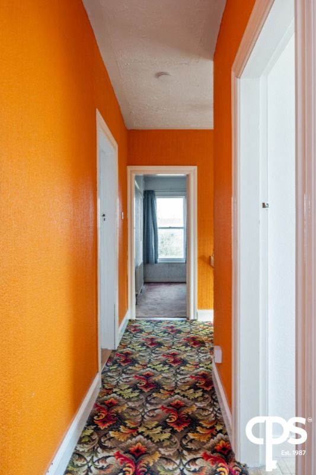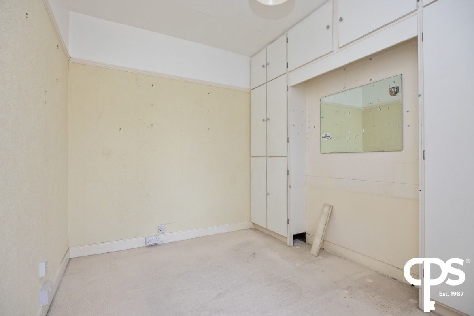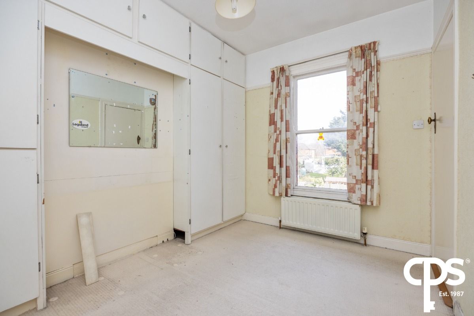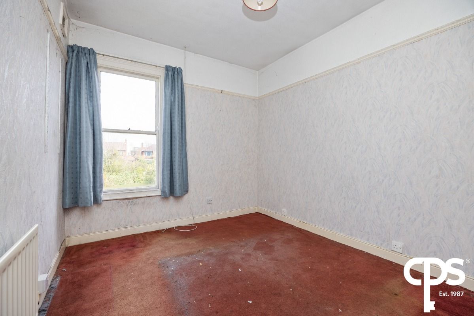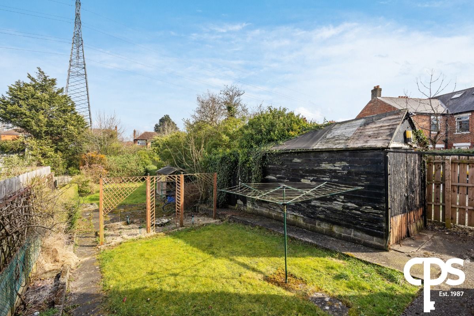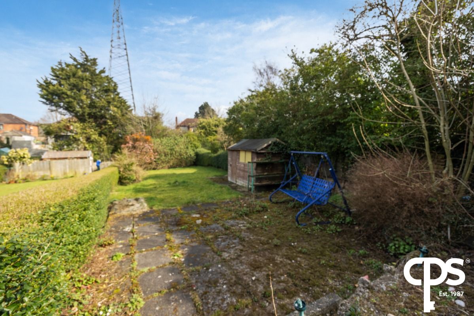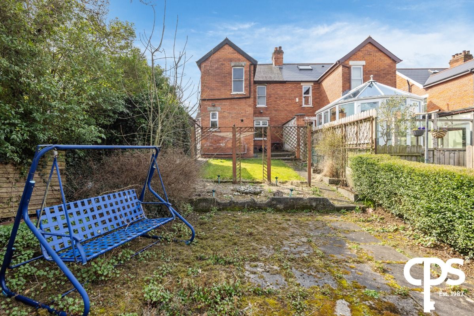180 Orby Drive
Belfast, BT5 6BB
- Status For Sale
- Property Type Semi-Detached
- Bedrooms 3
- Receptions 2
-
Rates
Rate information is for guidance only and may change as sources are updated.£1,455.00
- Interior Area 1323
- Heating Gas
- EPC Rating D61 / D63
-
Stamp Duty
Higher amount applies when purchasing as buy to let or as an additional property£2,399 / £14,647*
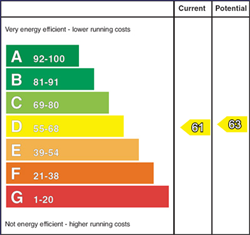
Property Financials
- Price £244,950
- Rates £1,455.00
Description
CPS are delighted to welcome 180 Orby Drive, Belfast, to the open market. This spacious family home is in need of refurbishment, but sure to appeal to a range of buyers looking to place their own stamp on their new home. The property boasts an array of original features throughout and comprises of two spacious reception rooms, kitchen, three bedrooms, a WC and a main bathroom suite. Externally the property offers a spacious driveway and extensive gardens to the rear.
Orby Drive is located just off the ever-popular Grand Parade in East Belfast. It offers convenient access to leading primary and secondary schools, shops and excellent transport links. The location further benefits from its access to road networks such as the Outer Ring M3 and also only 10 minutes from Belfast City Airport.
Features
- Semi Detached Home
- Three Bedrooms
- Two Reception Rooms
- Original Features
- Off-Street Parking
- Extensive Rear Gardens Fully Enclosed
- Highly Sought Location
- Family Home
Accommodation
Living Room - 4.0m x 3.88m
Spacious living area with bay window allowing copious amounts of light flood the room. The room also benefits from a fireplace with a solid wooden mantle and a tiled surround.
Lounge / Dining Area - 3.46m x 4.64m
This room offers versatility located just off the kitchen ideal as a second reception or dining area.
Kitchen - 4.31m x 2.84m
Units high and low with rear access and a storage area built-in. with rear access.
First Floor
Main Bedroom - 3.88m x 3.96m
Spacious double room with bay window.
Bedroom 2 - 2.74m x 3.4m
Double room with views of rear garden.
Bedroom 3 - 3.45m x 2.55m
Double room with built in storage and views of rear garden.
WC - 1.9m x 0.86m
Vinyl flooring and a WC.
Main Bathroom - 4.13m x 1.67m
Bath with overhead shower and wash hand basin
Exterior
Off street parking with stoned garden and patio to the front. Extensive gardens to the rear privatised with mature trees.
Broadband Speed Availability
Potential Speeds for 180 Orby Drive
Property Location

Mortgage Calculator
Contact Agent


