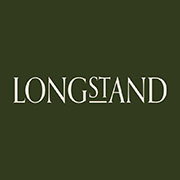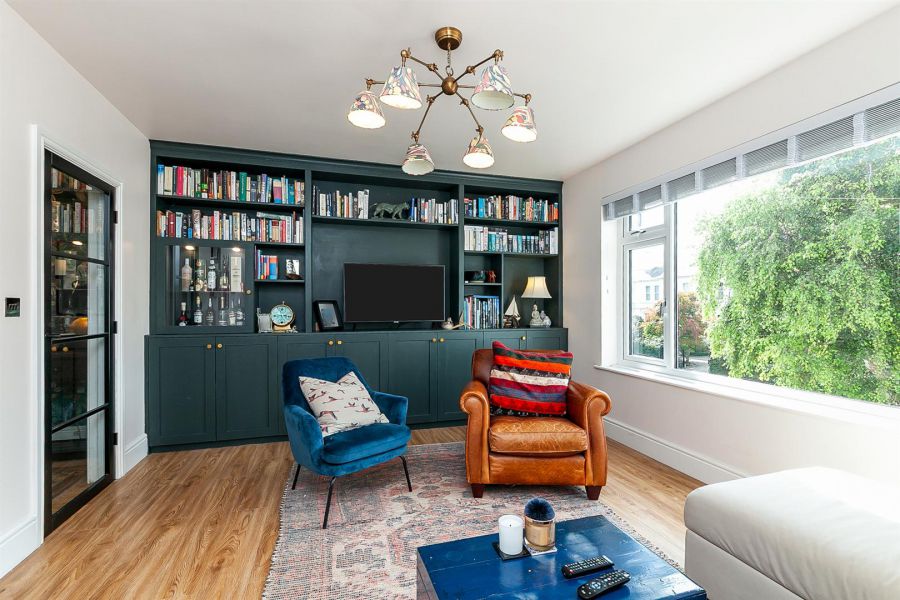2 Bed Apartment
B5 Bryanscourt, Osborne Park
Belfast, BT9 6JS
guide price
£229,950

Key Features & Description
On the doorstep of the Lisburn Road.
External storage space.
Management charge c.£1,380 per annum.
Well maintained resident walkways and gardens.
Upgraded electric heaters throughout.
Two double bedrooms with built in storage.
Bespoke fitted bookshelf and media unit.
Dual aspect with a south facing living room.
One designated parking space and visitors parking.
Extensively renovated apartment in BT9.
Description
Osborne Park, ideally located in-between the Malone Road and Lisburn Road, to this day remains one of Belfast's premier addresses. Bryanscourt is a long established development of apartments at the Lisburn Road end of Osborne Park with pristine resident spaces and is overall well maintained to the present day.
B5 is a top floor two bedroom apartment presented in walk-in condition that has undergone an extensive recent renovation. The renovations include a new kitchen, shower room, flooring, radiators, ceiling insulation and a bespoke fitted bookshelf and media unit in the living room. The dual aspect interior is bright throughout the day and comprises entrance hallway, kitchen/dining, living room, two double bedrooms with built in storage and a shower room.
The apartment includes a designated parking space and the management cost is c.£1,380 per annum.
The location of the property cannot be overstated, with Osborne Park situated in-between the vibrant Malone and Lisburn Road. The Bowery and Crafty Vintner are on the doorstep of the property as are ample cafes, delicatessens, butchers and general shops. Belfast city centre is within three miles of the property and the Balmoral train station is half a mile away.
Osborne Park, ideally located in-between the Malone Road and Lisburn Road, to this day remains one of Belfast's premier addresses. Bryanscourt is a long established development of apartments at the Lisburn Road end of Osborne Park with pristine resident spaces and is overall well maintained to the present day.
B5 is a top floor two bedroom apartment presented in walk-in condition that has undergone an extensive recent renovation. The renovations include a new kitchen, shower room, flooring, radiators, ceiling insulation and a bespoke fitted bookshelf and media unit in the living room. The dual aspect interior is bright throughout the day and comprises entrance hallway, kitchen/dining, living room, two double bedrooms with built in storage and a shower room.
The apartment includes a designated parking space and the management cost is c.£1,380 per annum.
The location of the property cannot be overstated, with Osborne Park situated in-between the vibrant Malone and Lisburn Road. The Bowery and Crafty Vintner are on the doorstep of the property as are ample cafes, delicatessens, butchers and general shops. Belfast city centre is within three miles of the property and the Balmoral train station is half a mile away.
Rooms
Shower Room 8'9" X 6'4" (2.67m X 1.94m)
Tiled floor with part tiled walls. Contemporary fitted suite including enclosed shower cubicle with mira dual drench electric shower, sink with mixer tap and WC. (0.88m x 0.82m) hot-press.
Bedroom 2 12'3" X 9'2" (3.75m X 2.80m)
Double bedroom with timber effect flooring and built in wardrobes.
Bedroom 1 12'9" X 11'0" (3.90m X 3.37m)
Double bedroom with timber effect flooring and built in wardrobe.
2nd Hallway 3'3" X 3'0" (1.01m X 0.92m)
Timber effect flooring
Living Room 17'10" X 12'4"ma (5.46m X 3.78ma)
Bright, south facing room with bespoke built in bookshelf and media unit.
Kitchen / Dining 11'4" X 11'0" (3.47m X 3.37m)
Timber effect flooring and shaker style full fitted kitchen with integrated fridge freezer, four ring induction hob, dishwasher, eye-level oven and space for tumble dryer.
Entrance Hallway 10'0" X 6'5" (3.06m X 1.97m)
uPVC entrance door with glazing, timber effect flooring and (1.46m x 0.54m) storage cupboard.
Video
Property Location

Mortgage Calculator
Contact Agent

Contact Longstand Property
Request More Information
Requesting Info about...
B5 Bryanscourt, Osborne Park, Belfast, BT9 6JS

By registering your interest, you acknowledge our Privacy Policy

By registering your interest, you acknowledge our Privacy Policy


















