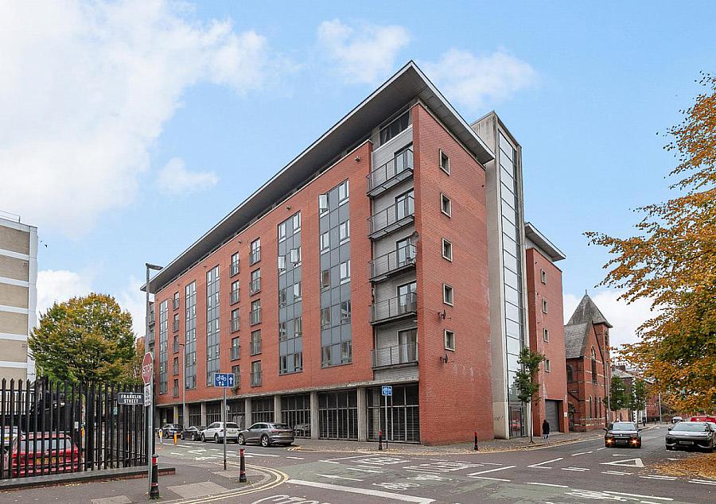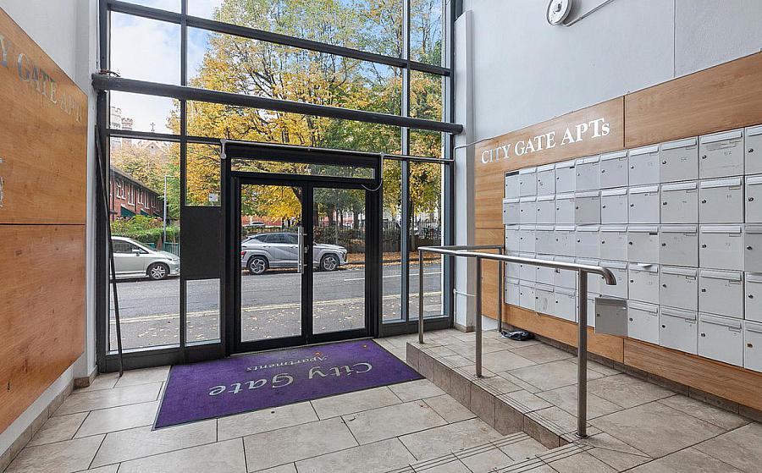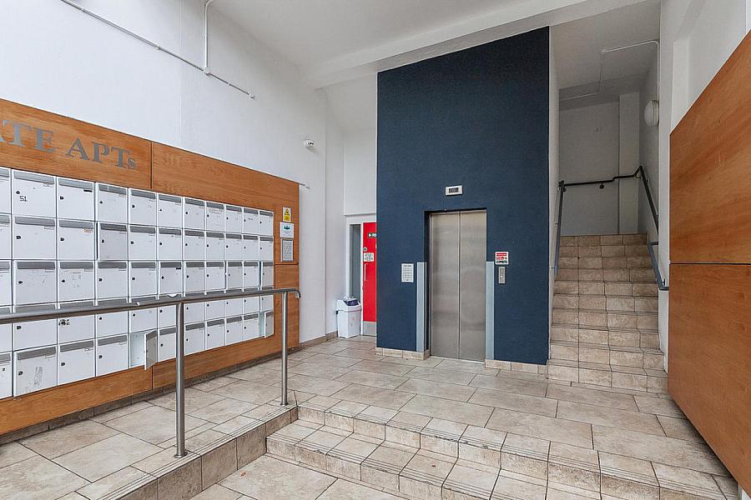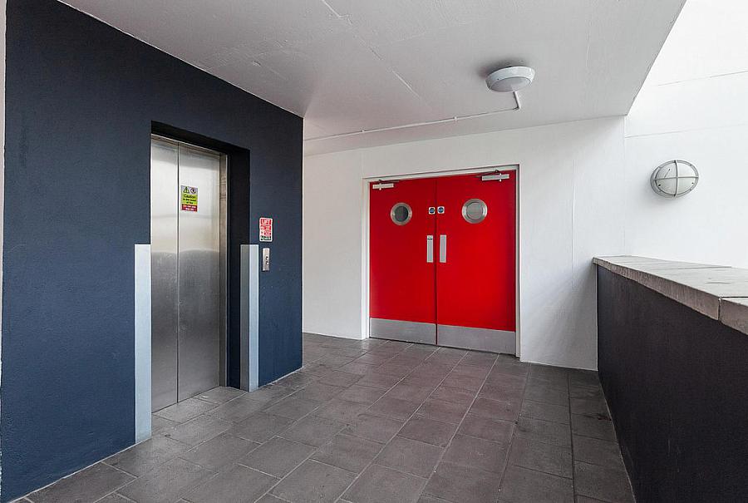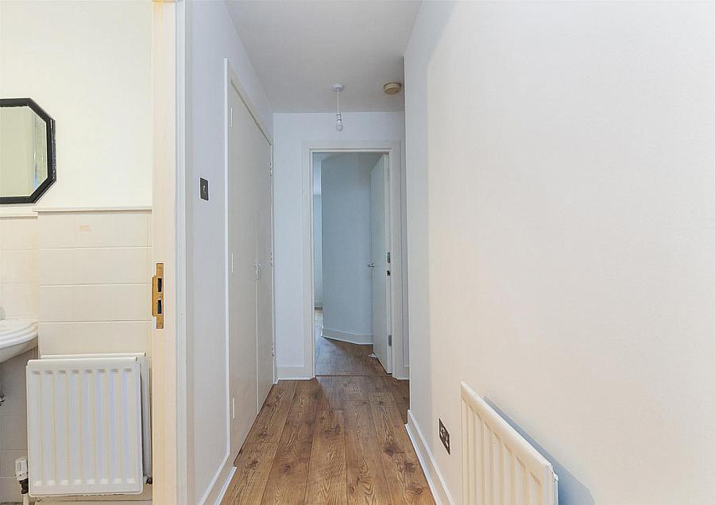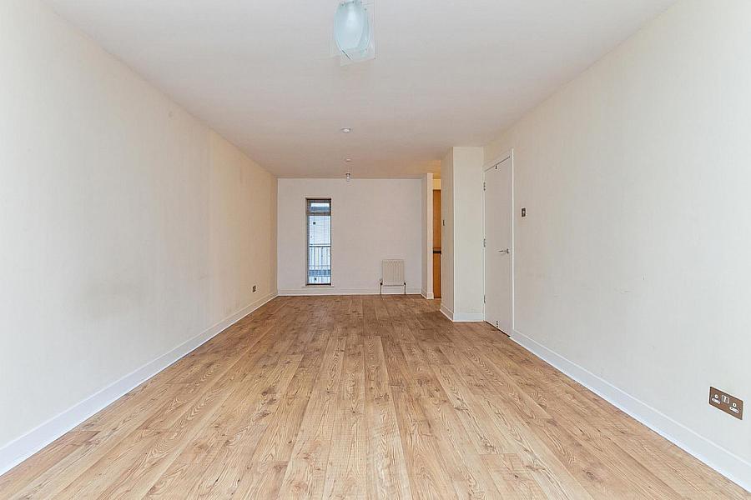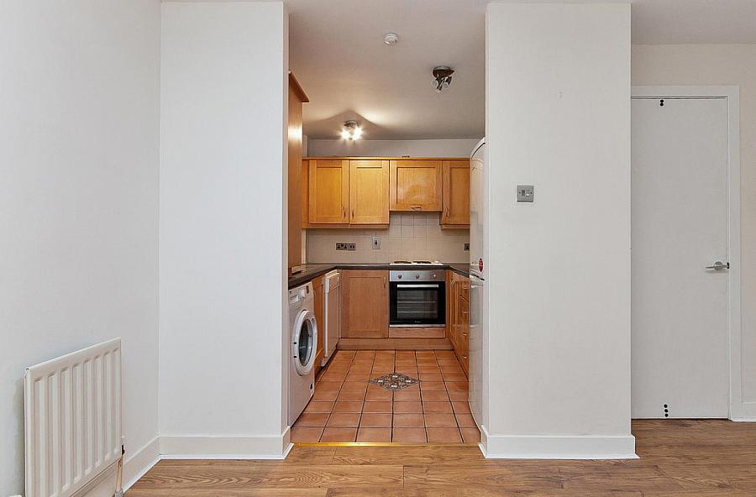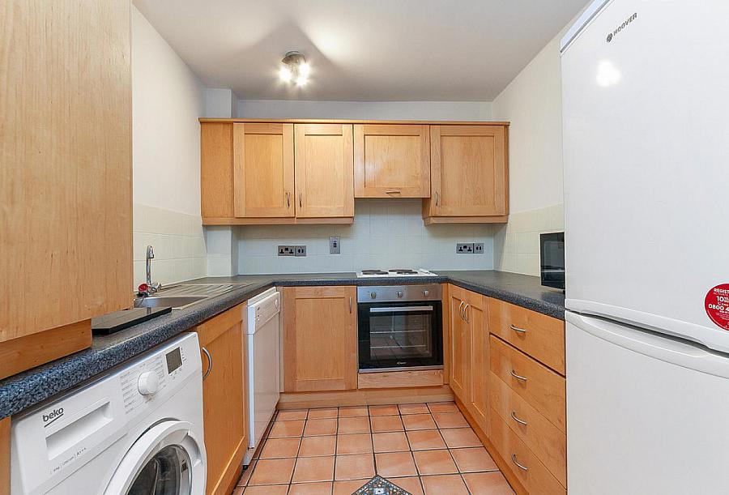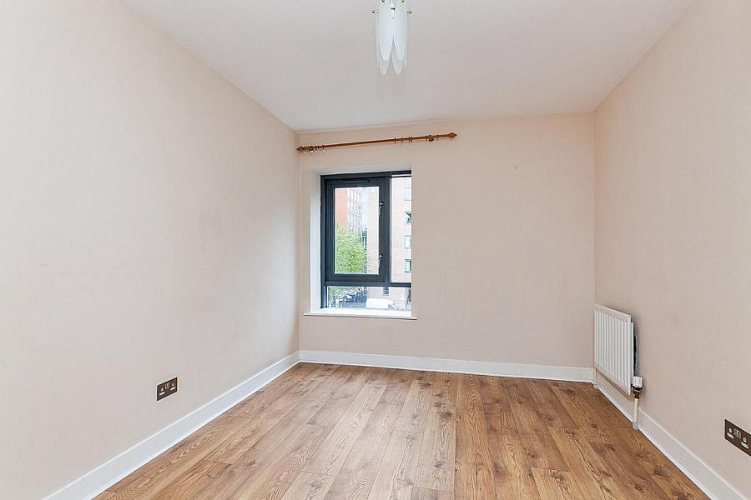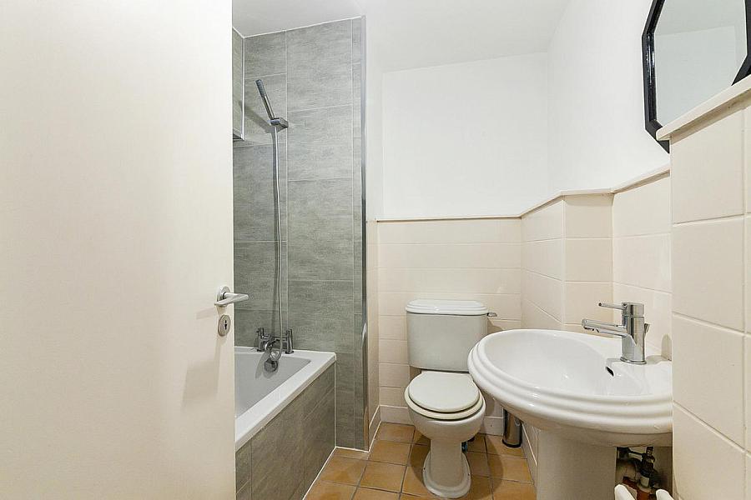2 Bed Apartment
19 City Gate
2 Sussex Place, Belfast, BT2 8LN
offers over
£169,500
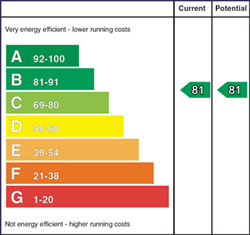
Key Features & Description
Excellent 2nd Floor Apartment in a Modern City Centre Development
Good Sized Lounge with Dining Area
Open Plan Fitted Kitchen
2 Bedrooms Including One with Ensuite Shower Room
Bathroom with White Suite
Gas Central Heating / Double Glazed Windows
Well Presented Throughout
Allocated Parking
Ideal For Owner Occupiers or Investors
Convenient City Centre Location
Description
This excellent apartment is located on the second floor of the popular City Gate development.
Properties in this development prove to be popular with first time buyers and investors in particular.
Comprising entrance hall with storage cupboard, good sized lounge with dining area which is open plan to the kitchen, two bedrooms (one with ensuite) and main bathroom. In addition, the property benefits from double glazing and gas central heating.
The property has enjoyed an excellent long term rental history and could be a great opportunity for a new investor.
The city centre location is proving to be increasingly popular with nearby developments of Ulster University and convenience to all City Centre amenities and transport links.
Early viewing is recommended.
Secured communal front door to communal entrance hall.
COMMUNAL ENTRANCE HALL Stairs and lift to second floor.
SECOND FLOOR Communal walkway leading to front door.
ENTRANCE HALL Storage cupboard.
LOUNGE WITH DINING AREA 25' 5" x 11' 3" (7.75m x 3.43m) Laminate wood effect floor, glazed door to half balcony.
OPEN PLAN TO KITCHEN 8' 6" x 7' 10" (2.59m x 2.39m) Range of high and low level units, work surfaces, single drainer stainless steel sink unit with mixer tap, four ring hob with electric oven under, plumbed for dishwasher, plumbed for washing machine, concealed gas fired boiler, part tiled walls, tiled floor.
BEDROOM 13' 11" x 11' 6" (4.24m x 3.51m) Built in robe, laminate wood effect floor.
ENSUITE SHOWER ROOM White suite comprising pedestal wash hand basin, low flush WC, panelled shower cubicle, part tiled walls, tiled floor, extractor fan.
BEDROOM 13' 10" x 9' 3" (4.22m x 2.82m) Laminate wood effect floor, built in robes.
BATHROOM White suite comprising, low flush WC, pedestal wash hand basin, panelled bath with mixer tap and shower attachment, panelled walls, part tiled walls, tiled floor, extractor fan.
CAR PARK Allocated underground parking space.
This excellent apartment is located on the second floor of the popular City Gate development.
Properties in this development prove to be popular with first time buyers and investors in particular.
Comprising entrance hall with storage cupboard, good sized lounge with dining area which is open plan to the kitchen, two bedrooms (one with ensuite) and main bathroom. In addition, the property benefits from double glazing and gas central heating.
The property has enjoyed an excellent long term rental history and could be a great opportunity for a new investor.
The city centre location is proving to be increasingly popular with nearby developments of Ulster University and convenience to all City Centre amenities and transport links.
Early viewing is recommended.
Secured communal front door to communal entrance hall.
COMMUNAL ENTRANCE HALL Stairs and lift to second floor.
SECOND FLOOR Communal walkway leading to front door.
ENTRANCE HALL Storage cupboard.
LOUNGE WITH DINING AREA 25' 5" x 11' 3" (7.75m x 3.43m) Laminate wood effect floor, glazed door to half balcony.
OPEN PLAN TO KITCHEN 8' 6" x 7' 10" (2.59m x 2.39m) Range of high and low level units, work surfaces, single drainer stainless steel sink unit with mixer tap, four ring hob with electric oven under, plumbed for dishwasher, plumbed for washing machine, concealed gas fired boiler, part tiled walls, tiled floor.
BEDROOM 13' 11" x 11' 6" (4.24m x 3.51m) Built in robe, laminate wood effect floor.
ENSUITE SHOWER ROOM White suite comprising pedestal wash hand basin, low flush WC, panelled shower cubicle, part tiled walls, tiled floor, extractor fan.
BEDROOM 13' 10" x 9' 3" (4.22m x 2.82m) Laminate wood effect floor, built in robes.
BATHROOM White suite comprising, low flush WC, pedestal wash hand basin, panelled bath with mixer tap and shower attachment, panelled walls, part tiled walls, tiled floor, extractor fan.
CAR PARK Allocated underground parking space.
Property Location

Mortgage Calculator
Contact Agent

Contact Fetherstons (South Belfast)
Request More Information
Requesting Info about...
19 City Gate, 2 Sussex Place, Belfast, BT2 8LN
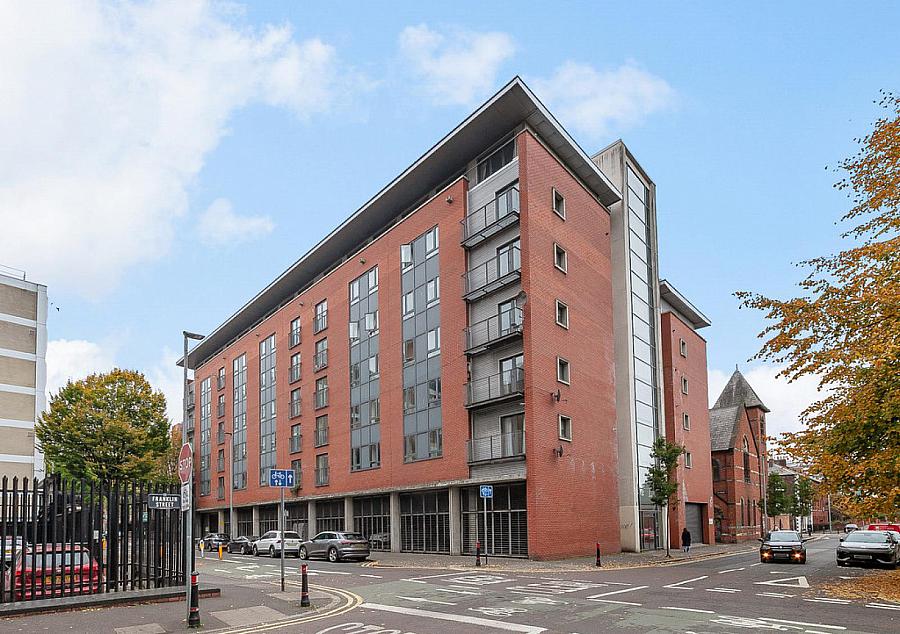
By registering your interest, you acknowledge our Privacy Policy

By registering your interest, you acknowledge our Privacy Policy

