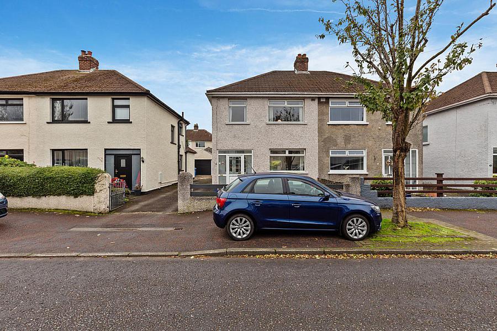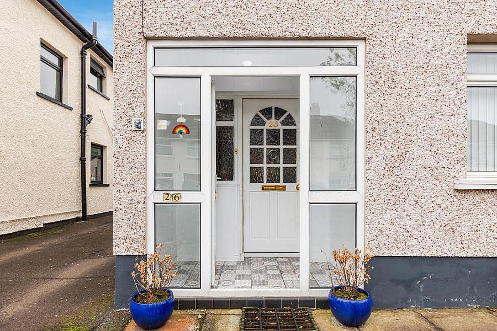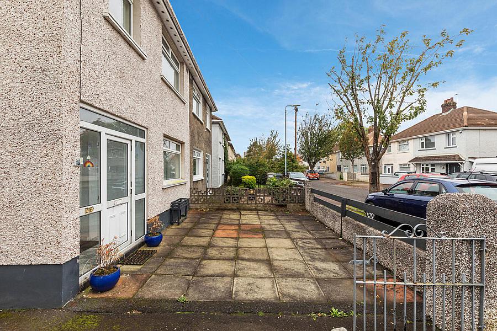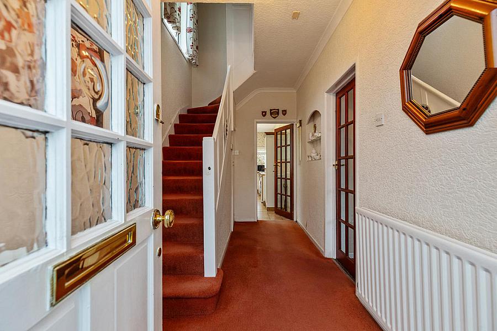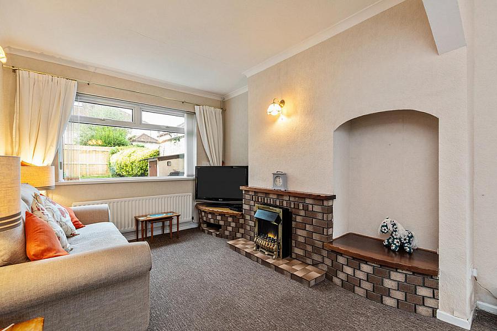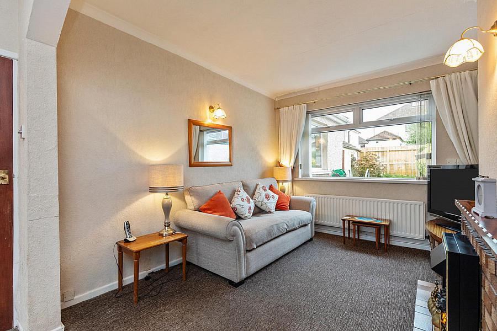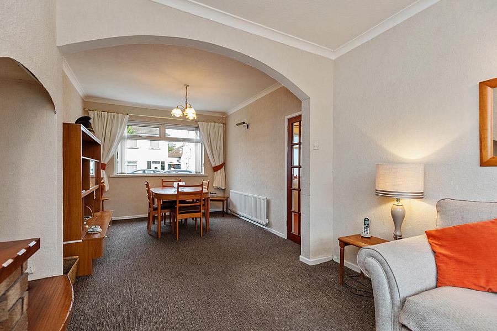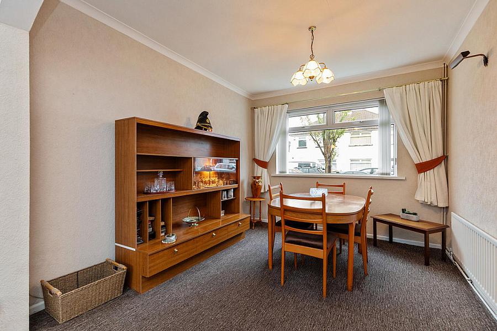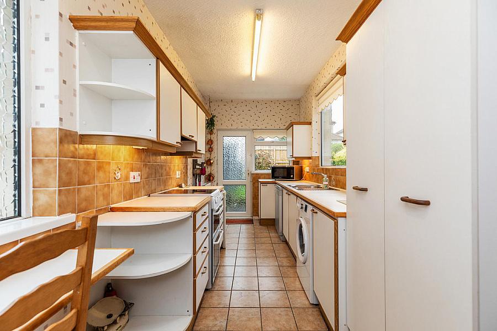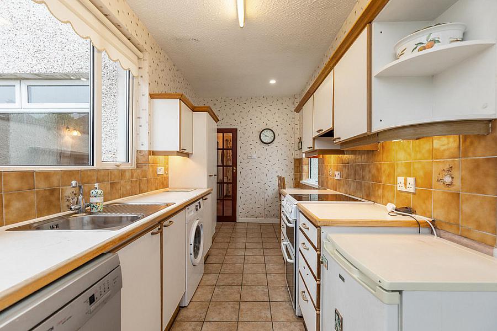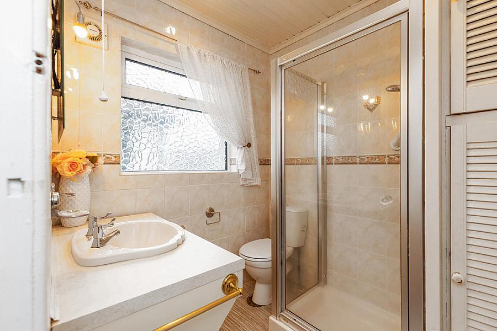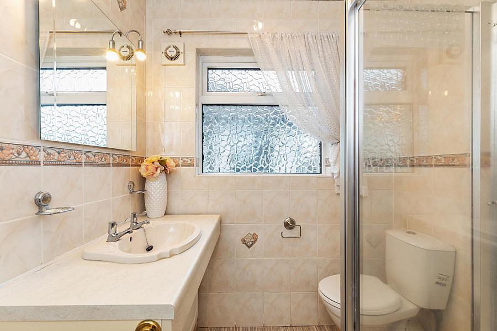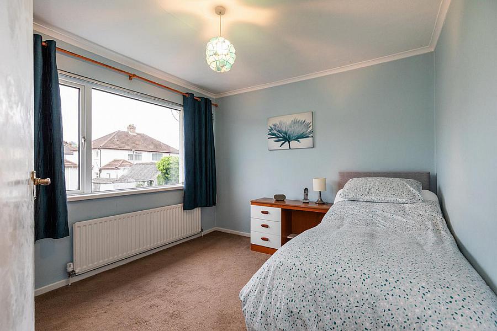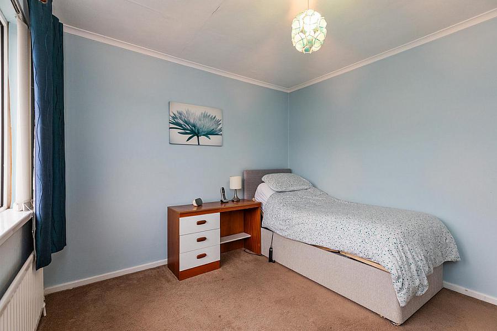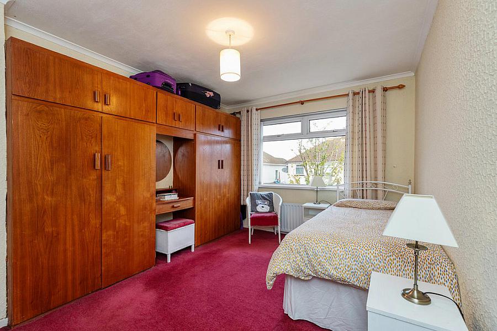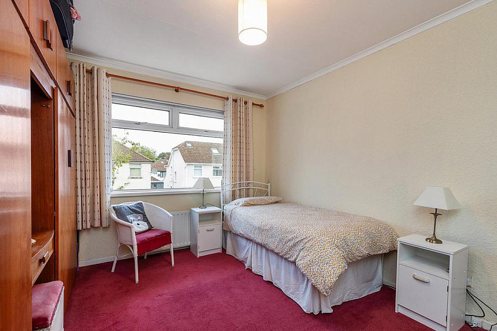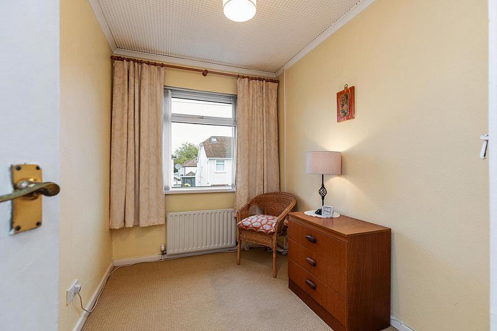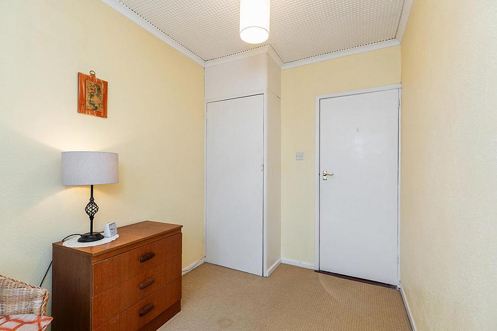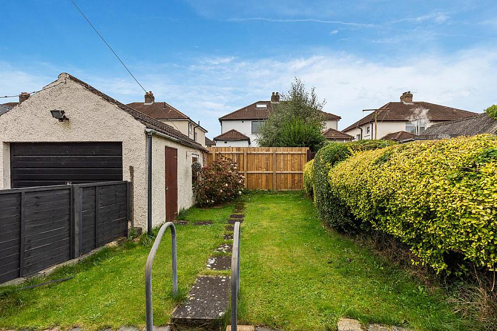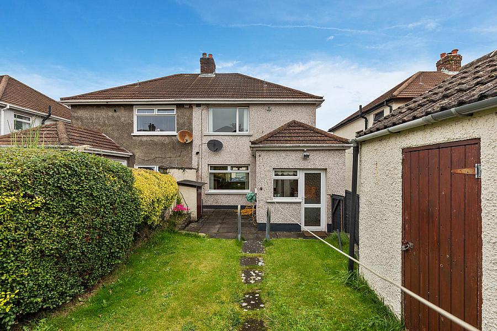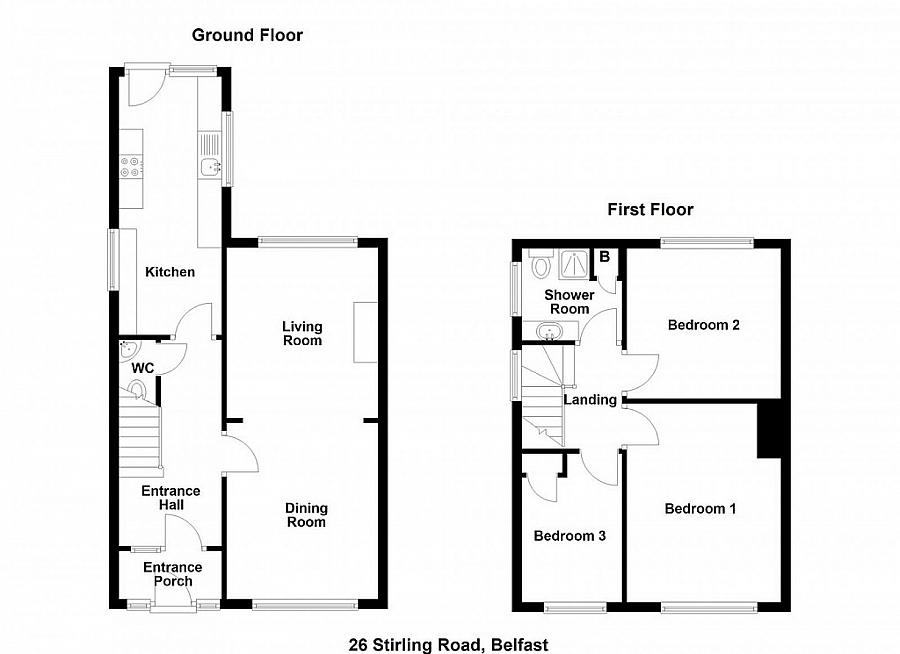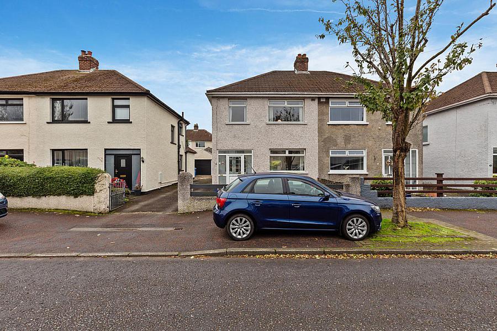3 Bed Semi-Detached House
26 Stirling Road
Belfast, BT6 9LX
offers over
£175,000
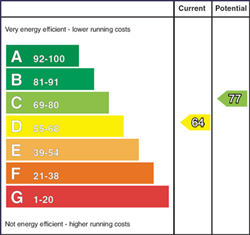
Key Features & Description
Well Presented Semi-Detached Family Home
Excellent Location Close To Local Shops & Amenities
Bright And Spacious Living & Dining Room
Kitchen With Breakfast Area
Three Generous Bedrooms
First Floor Shower Room
Downstairs W.C
Private, Enclosed Rear Garden
Detached Garage
Gas Heating / Double Glazing
Description
A well presented semi-detached family home located within close proximity to many local amenities such as the Lisnasharragh Leisure Centre.
The accommodation comprises of a living room open to dining, kitchen and downstairs w.c on the ground floor. Three generous bedrooms and well appointed shower room are to the first floor.
The property further benefits from a private enclosed rear garden, detached garage, gas heating and double glazing.
Early viewing is advised.
ENTRANCE PORCH
ENTRANCE HALL Glazed front door, cornicing.
DOWNSTAIRS W.C Low flush w.c, wash hand basin with chrome taps.
LIVING ROOM 12' 0" x 10' 4" (3.67m x 3.15m) Feature fire place with tiled hearth, cornicing, dual aspect.
OPEN TO DINING ROOM
DINING ROOM 11' 7" x 10' 4" (3.54m x 3.15m)
KITCHEN WITH BREAKFAST AREA 17' 7" x 6' 8" (5.37m x 2.05m) Range of high and low level units with formica work surfaces, stainless steel sink unit, space for oven and hob, space for fridge, plumbed for dishwasher, plumbed for washing machine, breakfast bar, tiled floor, partly tiled walls, spot lighting.
LANDING Roof space access.
SHOWER ROOM Fully tiled shower cubicle, wash hand basin with chrome taps and storage under, low flush w.c, tongue and groove ceiling, fully tiled walls, spot lighting.
BEDROOM 1 13' 8" x 10' 5" (4.17m x 3.20m)
BEDROOM 2 10' 5" x 10' 2" (3.20m x 3.12m) Cornicing, built in furniture.
BEDROOM 3 10' 1" x 6' 9" (3.09m x 2.08m) Built in storage, cornicing.
DETACHED GARAGE Light and power.
OUTSIDE Private, enclosed rear garden laid in lawn with patio.
Paved front garden.
Driveway.
A well presented semi-detached family home located within close proximity to many local amenities such as the Lisnasharragh Leisure Centre.
The accommodation comprises of a living room open to dining, kitchen and downstairs w.c on the ground floor. Three generous bedrooms and well appointed shower room are to the first floor.
The property further benefits from a private enclosed rear garden, detached garage, gas heating and double glazing.
Early viewing is advised.
ENTRANCE PORCH
ENTRANCE HALL Glazed front door, cornicing.
DOWNSTAIRS W.C Low flush w.c, wash hand basin with chrome taps.
LIVING ROOM 12' 0" x 10' 4" (3.67m x 3.15m) Feature fire place with tiled hearth, cornicing, dual aspect.
OPEN TO DINING ROOM
DINING ROOM 11' 7" x 10' 4" (3.54m x 3.15m)
KITCHEN WITH BREAKFAST AREA 17' 7" x 6' 8" (5.37m x 2.05m) Range of high and low level units with formica work surfaces, stainless steel sink unit, space for oven and hob, space for fridge, plumbed for dishwasher, plumbed for washing machine, breakfast bar, tiled floor, partly tiled walls, spot lighting.
LANDING Roof space access.
SHOWER ROOM Fully tiled shower cubicle, wash hand basin with chrome taps and storage under, low flush w.c, tongue and groove ceiling, fully tiled walls, spot lighting.
BEDROOM 1 13' 8" x 10' 5" (4.17m x 3.20m)
BEDROOM 2 10' 5" x 10' 2" (3.20m x 3.12m) Cornicing, built in furniture.
BEDROOM 3 10' 1" x 6' 9" (3.09m x 2.08m) Built in storage, cornicing.
DETACHED GARAGE Light and power.
OUTSIDE Private, enclosed rear garden laid in lawn with patio.
Paved front garden.
Driveway.
Broadband Speed Availability
Potential Speeds for 26 Stirling Road
Max Download
1800
Mbps
Max Upload
220
MbpsThe speeds indicated represent the maximum estimated fixed-line speeds as predicted by Ofcom. Please note that these are estimates, and actual service availability and speeds may differ.
Property Location

Mortgage Calculator
Contact Agent

Contact Fetherstons (East Belfast)
Request More Information
Requesting Info about...

