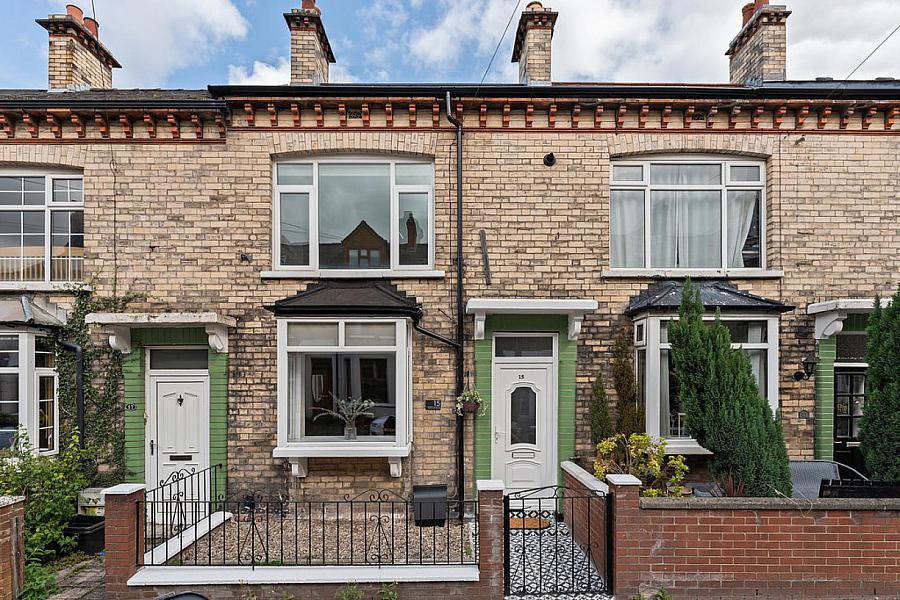2 Bed Mid Terrace
Adelaide Cottages, 15 Rathcool Street
Lisburn Road, Belfast, BT9 7GA
offers over
£215,000

Key Features & Description
Fully Refurbished Mid Terrace Property
Living Room Open to Dining Room
Kitchen with Breakfast Area & Range of Integrated Appliances
2 Double Bedrooms
Contemporary Shower Room
Gas Central Heating / Double Glazed Windows
Enclosed Rear Yard Sitting Area
Within Walking Distance of Queen's University and Belfast City Hospital
Ideal For Owner Occupiers or Investors
Convenient to a Wide Range of Amenities Including Shops, Restaurants and Public Transport
Description
OUTSIDE
This deceptively spacious mid terrace property is ideally located just off Lisburn Road.
The property is superbly finished and immaculately presented by the current owners having been extensively modernised to the highest specification, in particular to include a brand new kitchen and shower room, and offers spacious, well proportioned accommodation which has been adapted to create a superb open plan family space on the ground floor.
The accommodation briefly comprises a generous lounge open plan to dining room and leading to a separate bespoke kitchen with breakfast area on the ground floor. On the first floor there are two bedrooms and a shower room. In addition, the property benefits from double glazed windows and gas central heating.
Situated close to many local amenities on Lisburn Road, including shops and public transport, as well as being convenient to Belfast City Centre and Queens University, this delightful property is ideal for either owner occupiers or investors and viewing is highly recommended.
uPVC double glazed front door to..
LIVING ROOM OPEN PLAN TO DINING AREA 20' 0" x 12' 5" (6.1m x 3.78m) (at widest points) Feature tiled floor to entrance area, laminate wood effect floor with herring bone effect, uPVC double glazed patio doors to rear
KITCHEN WITH BREAKFAST AREA 19' 2" x 7' 11" (5.84m x 2.41m) (@ widest points) Extensive range of high and low level units, wooden work surfaces, sink unit with mixer tap, integrated fridge and freezer, Lamona 4 ring hob with matching electric oven under and extractor fan over, integrated washing machine, integrated dishwasher, laminate wood effect floor with herring bone design, part tiled walls, under stair storage
1ST FLOOR
LANDING
BEDROOM 13' 0" x 9' 8" (3.96m x 2.95m) Concealed gas fired boiler
BEDROOM 9' 2" x 6' 10" (2.79m x 2.08m) Walk in wardrobe
SHOWER ROOM White suite comprising vanity unit with splash tiling, low flush wc, fully tiled shower cubicle with rain water shower, wood effect tiled floor, low voltage spots, access to roofspace
OUTSIDE Front forecourt in loose stones and artificial grass with feature paved path to front door. Enclosed rear yard sitting area
OUTSIDE
This deceptively spacious mid terrace property is ideally located just off Lisburn Road.
The property is superbly finished and immaculately presented by the current owners having been extensively modernised to the highest specification, in particular to include a brand new kitchen and shower room, and offers spacious, well proportioned accommodation which has been adapted to create a superb open plan family space on the ground floor.
The accommodation briefly comprises a generous lounge open plan to dining room and leading to a separate bespoke kitchen with breakfast area on the ground floor. On the first floor there are two bedrooms and a shower room. In addition, the property benefits from double glazed windows and gas central heating.
Situated close to many local amenities on Lisburn Road, including shops and public transport, as well as being convenient to Belfast City Centre and Queens University, this delightful property is ideal for either owner occupiers or investors and viewing is highly recommended.
uPVC double glazed front door to..
LIVING ROOM OPEN PLAN TO DINING AREA 20' 0" x 12' 5" (6.1m x 3.78m) (at widest points) Feature tiled floor to entrance area, laminate wood effect floor with herring bone effect, uPVC double glazed patio doors to rear
KITCHEN WITH BREAKFAST AREA 19' 2" x 7' 11" (5.84m x 2.41m) (@ widest points) Extensive range of high and low level units, wooden work surfaces, sink unit with mixer tap, integrated fridge and freezer, Lamona 4 ring hob with matching electric oven under and extractor fan over, integrated washing machine, integrated dishwasher, laminate wood effect floor with herring bone design, part tiled walls, under stair storage
1ST FLOOR
LANDING
BEDROOM 13' 0" x 9' 8" (3.96m x 2.95m) Concealed gas fired boiler
BEDROOM 9' 2" x 6' 10" (2.79m x 2.08m) Walk in wardrobe
SHOWER ROOM White suite comprising vanity unit with splash tiling, low flush wc, fully tiled shower cubicle with rain water shower, wood effect tiled floor, low voltage spots, access to roofspace
OUTSIDE Front forecourt in loose stones and artificial grass with feature paved path to front door. Enclosed rear yard sitting area
Broadband Speed Availability
Potential Speeds for 15 Rathcool Street
Max Download
10000
Mbps
Max Upload
10000
MbpsThe speeds indicated represent the maximum estimated fixed-line speeds as predicted by Ofcom. Please note that these are estimates, and actual service availability and speeds may differ.
Property Location

Mortgage Calculator
Contact Agent

Contact Fetherstons (South Belfast)
Request More Information
Requesting Info about...
Adelaide Cottages, 15 Rathcool Street, Lisburn Road, Belfast, BT9 7GA

By registering your interest, you acknowledge our Privacy Policy

By registering your interest, you acknowledge our Privacy Policy














