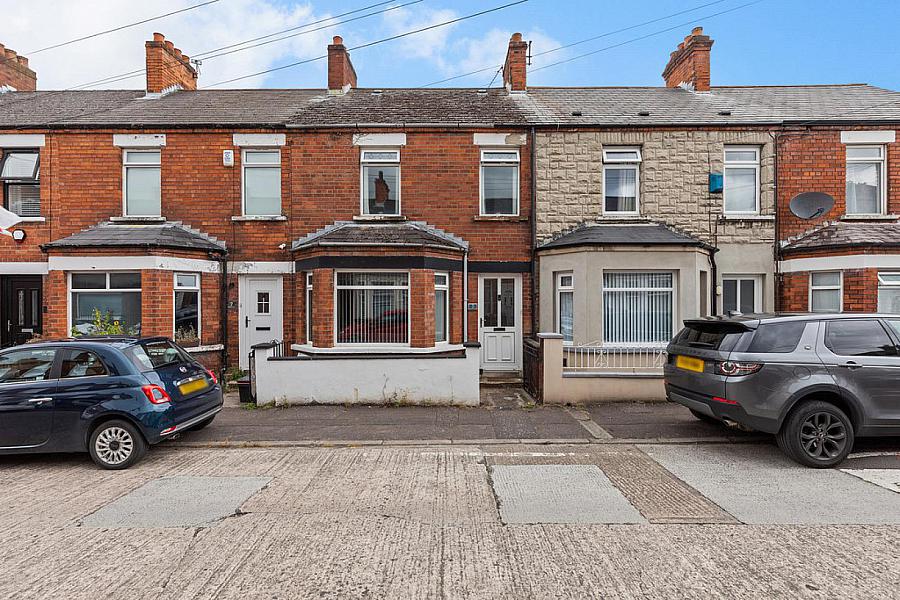2 Bed Terrace House
5 Dunraven Avenue
Belfast, BT5 5JR
offers over
£149,950
- Status For Sale
- Property Type Terrace
- Bedrooms 2
- Receptions 1
- Bathrooms 1
-
Stamp Duty
Higher amount applies when purchasing as buy to let or as an additional property£499 / £7,997*
Key Features & Description
Superb Mid Terrace Located In The Ever Popular Bloomfield Area
Close To Local Shops And Amenities
Belfast City Centre Easily Accessible
Bay Fronted Living Room
Rear Dining Room
Modern Kitchen
Luxury First Floor shower Room
Two Double Bedrooms & Floored Roof Space
Gas Heating / Double Glazing
Early Viewing Advised
Description
A superb mid terrace located in the heart of Bloomfield, East Belfast. The property is within walking distance of Bloomfield shops, Connswater Retail Park and Ballyhackamore, Belfast city centre is easily accessible.
This deceptively spacious property offers larger accommodation than usually on offer in the area with this row of terrace houses being wider than most. The accommodation comprises of a bright and spacious bay fronted living room, rear dining room and a modern kitchen on the ground floor. Two double bedrooms and a well appointed shower room are to the first floor. The roof space is floored and offers excellent storage with power and a velux window.
The property further benefits from gas fired central heating and double glazing.
Early viewing is advised.
ENTRANCE HALL uPVC front door, wood strip flooring, partially wood panelled walls, under stair storage.
LIVING ROOM 12' 11" x 12' 4" (3.94m x 3.78m) Bay window, wood strip flooring, spot lighting.
DINING ROOM 12' 1" x 11' 10" (3.7.4m x 3.62m) Wood strip flooring.
KITCHEN 11' 8" x 7' 0" (3.56m x 2.15m) Excellent range of high and low level units with chrome handles and feature under lighting, wood effect work surfaces with matching upstand, stainless steel sink unit with chrome mixer tap, integrated oven and hob with chrome extractor fan, space for fridge freezer, tongue and groove ceiling, partly tiled walls, tiled floor.
LANDING Access to floored roof space via slingsby style ladder, gas boiler.
BEDROOM 16' 7" x 9' 8" (5.07m x 2.96m) Measurement at widest points, spot lighting.
BEDROOM 11' 10" x 8' 1" (3.61m x 2.48m) Spot lighting.
SHOWER ROOM Walk in fully tiled shower cubicle, sink unit with chrome mixer tap and storage under, low flush w.c, partly tiled walls, spot lighting.
ROOF SPACE Floored, electric, velux window, gas boiler.
OUTSIDE Front forecourt.
Enclosed rear yard.
A superb mid terrace located in the heart of Bloomfield, East Belfast. The property is within walking distance of Bloomfield shops, Connswater Retail Park and Ballyhackamore, Belfast city centre is easily accessible.
This deceptively spacious property offers larger accommodation than usually on offer in the area with this row of terrace houses being wider than most. The accommodation comprises of a bright and spacious bay fronted living room, rear dining room and a modern kitchen on the ground floor. Two double bedrooms and a well appointed shower room are to the first floor. The roof space is floored and offers excellent storage with power and a velux window.
The property further benefits from gas fired central heating and double glazing.
Early viewing is advised.
ENTRANCE HALL uPVC front door, wood strip flooring, partially wood panelled walls, under stair storage.
LIVING ROOM 12' 11" x 12' 4" (3.94m x 3.78m) Bay window, wood strip flooring, spot lighting.
DINING ROOM 12' 1" x 11' 10" (3.7.4m x 3.62m) Wood strip flooring.
KITCHEN 11' 8" x 7' 0" (3.56m x 2.15m) Excellent range of high and low level units with chrome handles and feature under lighting, wood effect work surfaces with matching upstand, stainless steel sink unit with chrome mixer tap, integrated oven and hob with chrome extractor fan, space for fridge freezer, tongue and groove ceiling, partly tiled walls, tiled floor.
LANDING Access to floored roof space via slingsby style ladder, gas boiler.
BEDROOM 16' 7" x 9' 8" (5.07m x 2.96m) Measurement at widest points, spot lighting.
BEDROOM 11' 10" x 8' 1" (3.61m x 2.48m) Spot lighting.
SHOWER ROOM Walk in fully tiled shower cubicle, sink unit with chrome mixer tap and storage under, low flush w.c, partly tiled walls, spot lighting.
ROOF SPACE Floored, electric, velux window, gas boiler.
OUTSIDE Front forecourt.
Enclosed rear yard.
Broadband Speed Availability
Potential Speeds for 5 Dunraven Avenue
Max Download
1800
Mbps
Max Upload
220
MbpsThe speeds indicated represent the maximum estimated fixed-line speeds as predicted by Ofcom. Please note that these are estimates, and actual service availability and speeds may differ.
Property Location

Mortgage Calculator
Contact Agent

Contact Fetherstons (East Belfast)
Request More Information
Requesting Info about...
5 Dunraven Avenue, Belfast, BT5 5JR

By registering your interest, you acknowledge our Privacy Policy

By registering your interest, you acknowledge our Privacy Policy























