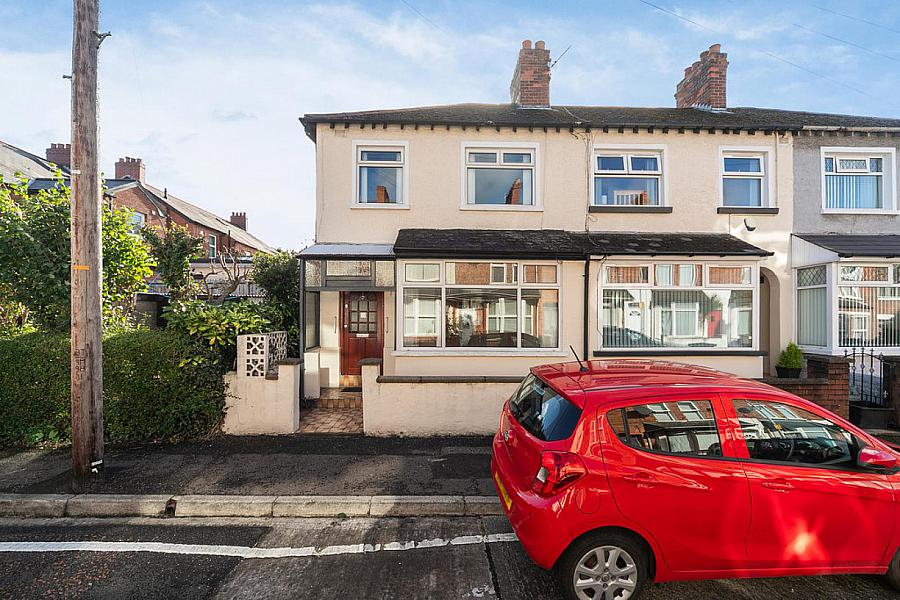3 Bed Terrace House
2 Clarendon Avenue
Belfast, BT5 5JT
offers in region of
£124,950

Key Features & Description
End Terrace Property
Three Bedrooms
Open Plan Lounge And Dining Room
Kitchen With Range Of Fitted Units
Bathroom
Covered Utility Area
uPVC Double Glazed Windrows.
Oil Fired Central Heating
In Need Of Some Modernisation
Excellent Sought After Location
Description
This three-bedroom end-terrace home in a highly sought-after part of East Belfast offers tremendous potential for those looking to create their perfect living space. The property is in need of updating and modernisation, giving the next owner the opportunity to put their own stamp on it.
Inside, there is a bright open-plan living and dining area that leads to a kitchen fitted with a range of units and a covered utility space. The enclosed rear yard provides a private outdoor area, while oil-fired central heating ensures warmth throughout the home.
Conveniently located close to local amenities, this property combines a prime location with the chance to transform it into a stylish, contemporary home.
Hardwood entrance door with glazed panel and fan light.
ENTRANCE HALL Stairs to first floor, under stairs storage area.
LIVING ROOM WITH DINING AREA 23' 0" x 10' 1" (7.03m x 3.09m) (@ widest points) Cornice ceiling, uPVC double glazed windrows.
KITCHEN 18' 6" x 6' 4" (5.65m x 1.94m) (@ widest points) Part timber panelled walls, range of fitted high and low level units, stainless steel single drainer sink unit, Formica work surfaces, lagged hot water cylinder.
UTILITY AREA Range of fitted low level units, door to enclosed rear yard
FIRST FLOOR LANDING Access to roof space.
BEDROOM 9' 4" x 8' 4" (2.87m x 2.56m)
BEDROOM 9' 11" x 8' 5" (3.04m x 2.57m)
BEDROOM 7' 1" x 6' 10" (2.17m x 2.10m)
SHOWER ROOM Pedestal wash hand basin, low flush WC, walk in shower enclosure with Triton electric shower, part tiled walls, stainless steel towel radiator.
OUTISIDE Enclosed rear yard with paved patio area, oil fired boiler house, uPVC tank.
This three-bedroom end-terrace home in a highly sought-after part of East Belfast offers tremendous potential for those looking to create their perfect living space. The property is in need of updating and modernisation, giving the next owner the opportunity to put their own stamp on it.
Inside, there is a bright open-plan living and dining area that leads to a kitchen fitted with a range of units and a covered utility space. The enclosed rear yard provides a private outdoor area, while oil-fired central heating ensures warmth throughout the home.
Conveniently located close to local amenities, this property combines a prime location with the chance to transform it into a stylish, contemporary home.
Hardwood entrance door with glazed panel and fan light.
ENTRANCE HALL Stairs to first floor, under stairs storage area.
LIVING ROOM WITH DINING AREA 23' 0" x 10' 1" (7.03m x 3.09m) (@ widest points) Cornice ceiling, uPVC double glazed windrows.
KITCHEN 18' 6" x 6' 4" (5.65m x 1.94m) (@ widest points) Part timber panelled walls, range of fitted high and low level units, stainless steel single drainer sink unit, Formica work surfaces, lagged hot water cylinder.
UTILITY AREA Range of fitted low level units, door to enclosed rear yard
FIRST FLOOR LANDING Access to roof space.
BEDROOM 9' 4" x 8' 4" (2.87m x 2.56m)
BEDROOM 9' 11" x 8' 5" (3.04m x 2.57m)
BEDROOM 7' 1" x 6' 10" (2.17m x 2.10m)
SHOWER ROOM Pedestal wash hand basin, low flush WC, walk in shower enclosure with Triton electric shower, part tiled walls, stainless steel towel radiator.
OUTISIDE Enclosed rear yard with paved patio area, oil fired boiler house, uPVC tank.
Broadband Speed Availability
Potential Speeds for 2 Clarendon Avenue
Max Download
1800
Mbps
Max Upload
220
MbpsThe speeds indicated represent the maximum estimated fixed-line speeds as predicted by Ofcom. Please note that these are estimates, and actual service availability and speeds may differ.
Property Location

Mortgage Calculator
Contact Agent

Contact Fetherstons (East Belfast)
Request More Information
Requesting Info about...
2 Clarendon Avenue, Belfast, BT5 5JT

By registering your interest, you acknowledge our Privacy Policy

By registering your interest, you acknowledge our Privacy Policy
























