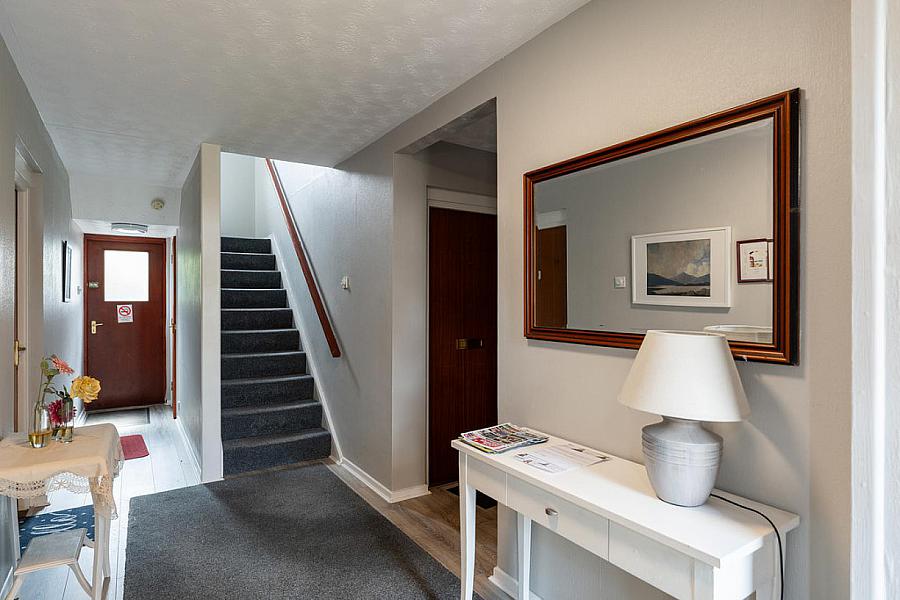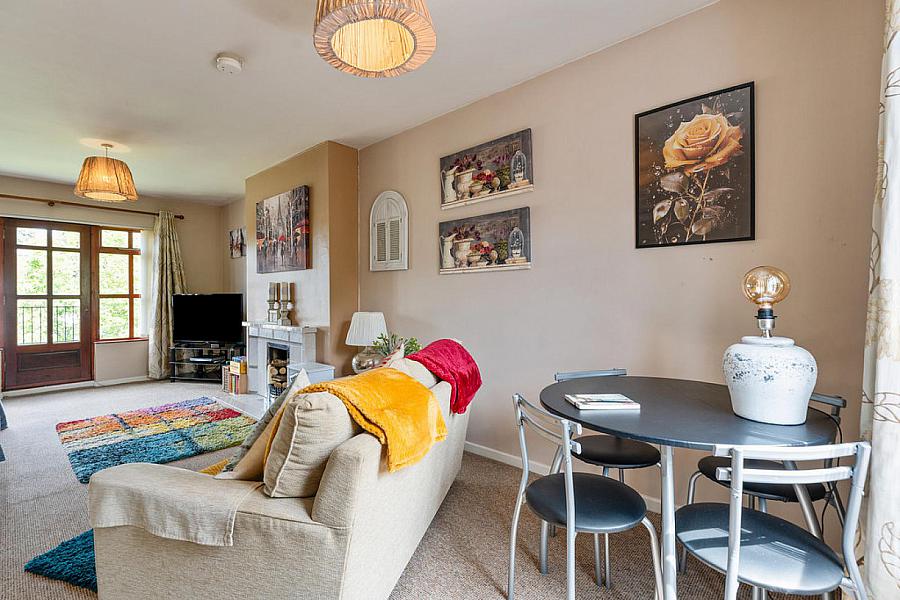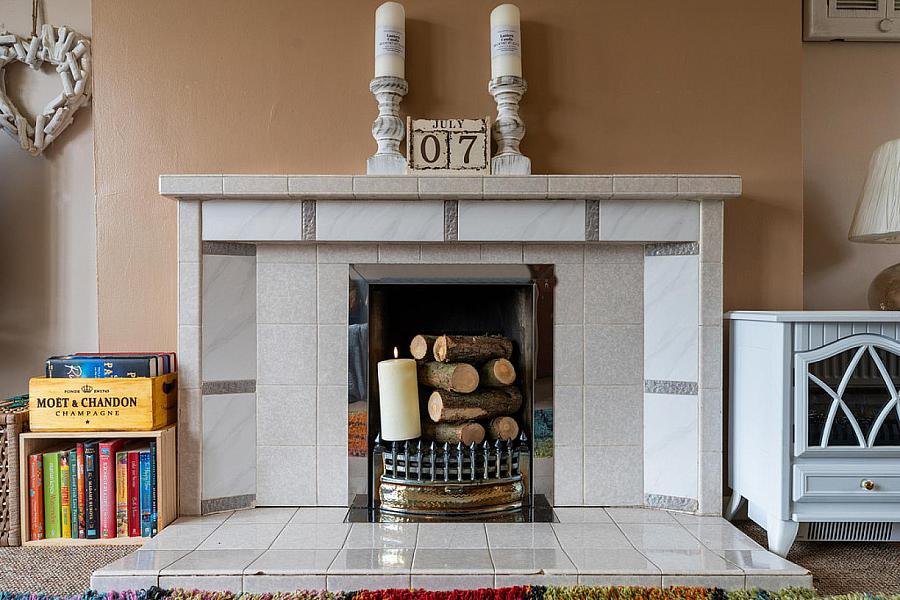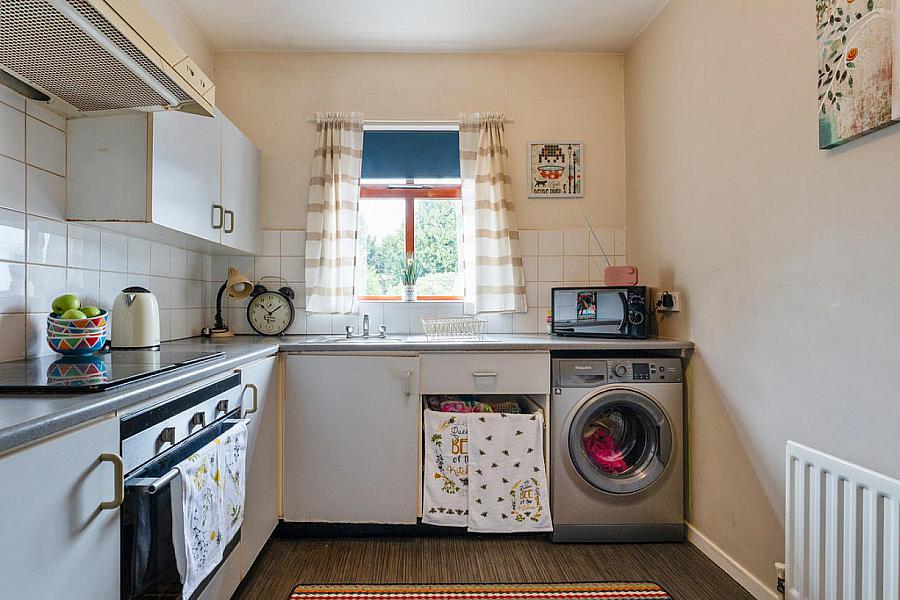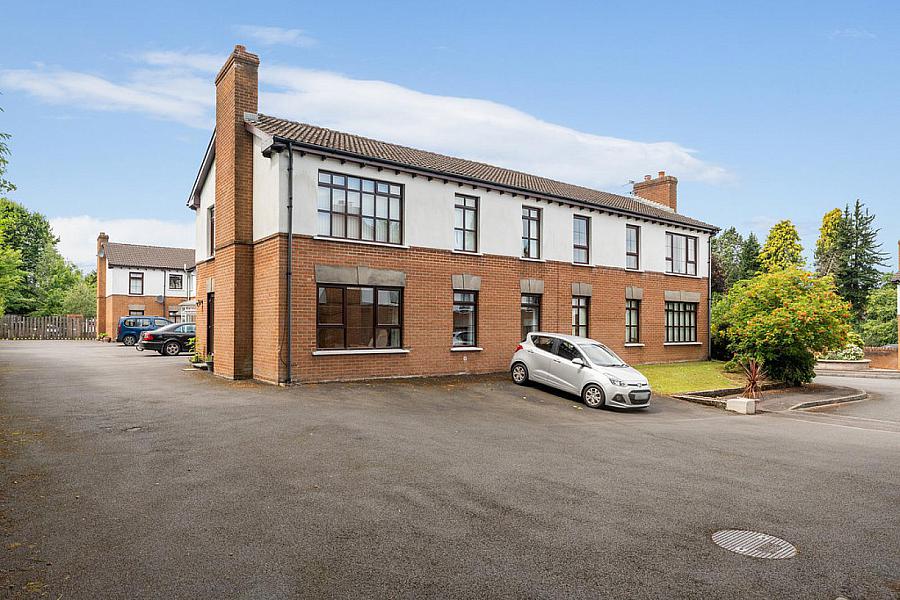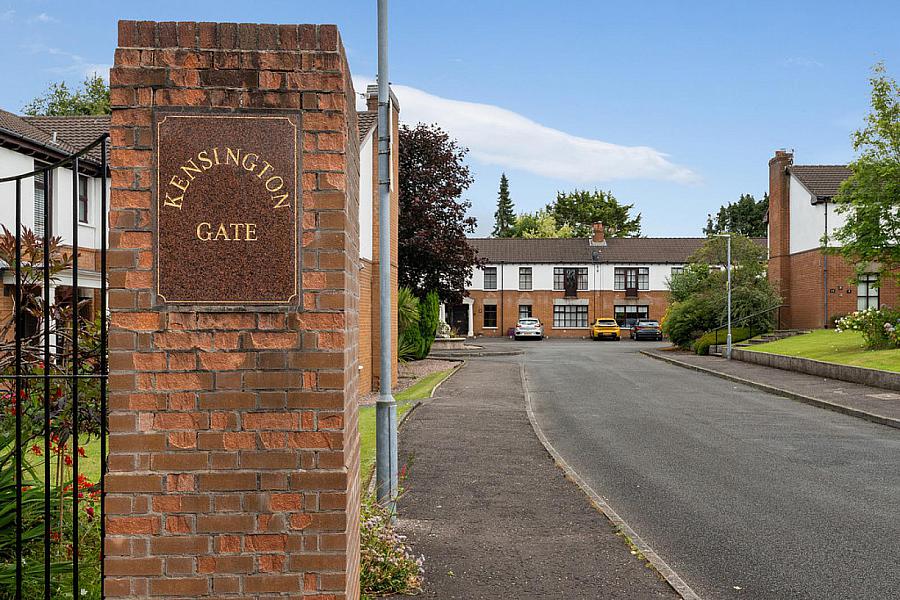2 Bed Apartment
6 Kensington Gate
Kensington Road, Belfast, BT5 6PF
offers over
£167,500
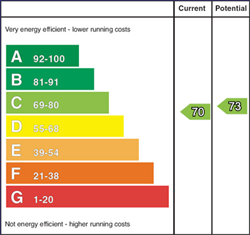
Key Features & Description
Two Bedroom First Floor Apartment Requiring Modernisation
Excellent Investment Opportunity
Located In A Quiet Development Off Kensington Road
Bright Living / Dining Room With Juliet Balcony
Good Sized Separate Kitchen
Additional Multi Purpose Room
Family Bathroom
Gas Heating / Double Glazing
Excellent Location Close To Ballyhackamore And Cherryvalley
Chain Free
Description
This first floor apartment located in a lovely development just off the Kensington Road. Many local amenities, Ballyhackamore and the Cherryvalley shops are close at hand.
The apartment comprises of a bright and spacious living / dining room with a feature fireplace and Juliet balcony, a spacious kitchen, with the option to three bedrooms (one double, two singles) or additonal reception room and a family bathroom.
The apartment further benefits from gas central heating and double glazing throughout, well maintained communal gardens and one allocated parking space.
Hardwood front door into...
COMMUNAL ENTRANCE HALL
Stairs to first floor.
Hardwood door into...
ENTRANCE HALL Generous storage cupboard. Access to roofspace.
LIVING / DINING ROOM 23' 11" x 11' 0" (7.312m x 3.372m) Juliet balcony and feature fireplace with tiled hearth and surround.
KITCHEN 9' 8" x 8' 1" (2.956m x 2.464m) Range of high and low level units. Formica worktop and stainless steel sink unit with mixer tap. Integrated electic oven and ceramic hob with extractor hood. Space for fridge freezer and plumbed for washing machine. Tiled splash back.
BEDROOM ONE 10' 2" x 9' 9" (3.107m x 2.973m)
BEDROOM TWO 10' 2" x 6' 8" (3.108m x 2.034m)
RECEPTION ROOM / THIRD BEDROOM 10' 7" x 6' 4" (3.247m x 1.941m)
BATHROOM Panelled bath with over head electric shower. Low flush wc. Pedestal wash hand basin. Part tiled walls, part PVC cladded wall.
OUTSIDE One allocated parking space. Communal gardens.
This first floor apartment located in a lovely development just off the Kensington Road. Many local amenities, Ballyhackamore and the Cherryvalley shops are close at hand.
The apartment comprises of a bright and spacious living / dining room with a feature fireplace and Juliet balcony, a spacious kitchen, with the option to three bedrooms (one double, two singles) or additonal reception room and a family bathroom.
The apartment further benefits from gas central heating and double glazing throughout, well maintained communal gardens and one allocated parking space.
Hardwood front door into...
COMMUNAL ENTRANCE HALL
Stairs to first floor.
Hardwood door into...
ENTRANCE HALL Generous storage cupboard. Access to roofspace.
LIVING / DINING ROOM 23' 11" x 11' 0" (7.312m x 3.372m) Juliet balcony and feature fireplace with tiled hearth and surround.
KITCHEN 9' 8" x 8' 1" (2.956m x 2.464m) Range of high and low level units. Formica worktop and stainless steel sink unit with mixer tap. Integrated electic oven and ceramic hob with extractor hood. Space for fridge freezer and plumbed for washing machine. Tiled splash back.
BEDROOM ONE 10' 2" x 9' 9" (3.107m x 2.973m)
BEDROOM TWO 10' 2" x 6' 8" (3.108m x 2.034m)
RECEPTION ROOM / THIRD BEDROOM 10' 7" x 6' 4" (3.247m x 1.941m)
BATHROOM Panelled bath with over head electric shower. Low flush wc. Pedestal wash hand basin. Part tiled walls, part PVC cladded wall.
OUTSIDE One allocated parking space. Communal gardens.
Broadband Speed Availability
Potential Speeds for 6 Kensington Gate
Max Download
80
Mbps
Max Upload
20
MbpsThe speeds indicated represent the maximum estimated fixed-line speeds as predicted by Ofcom. Please note that these are estimates, and actual service availability and speeds may differ.
Property Location

Mortgage Calculator
Contact Agent

Contact Fetherstons (East Belfast)
Request More Information
Requesting Info about...
6 Kensington Gate, Kensington Road, Belfast, BT5 6PF
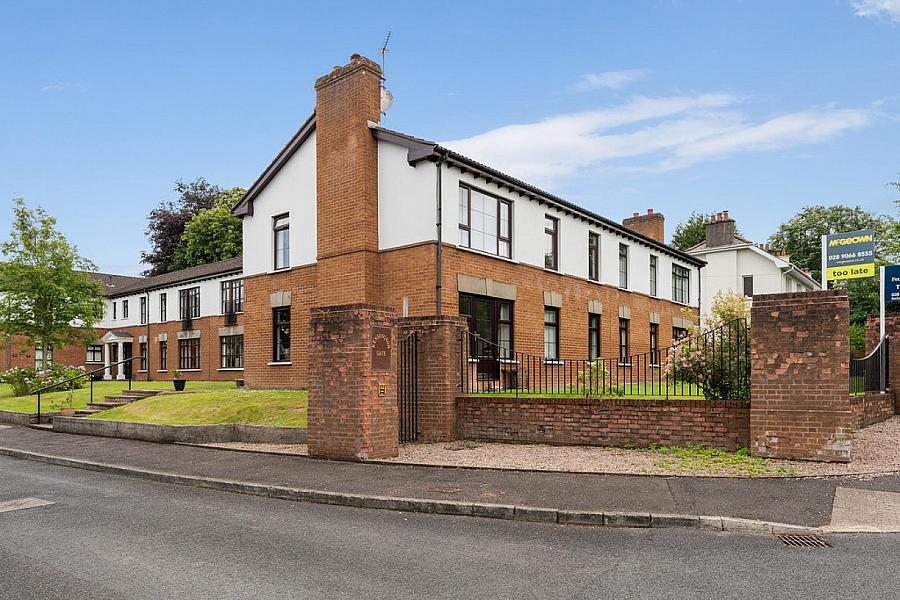
By registering your interest, you acknowledge our Privacy Policy

By registering your interest, you acknowledge our Privacy Policy






