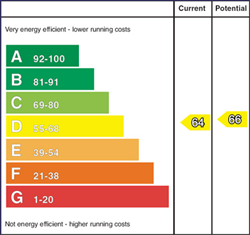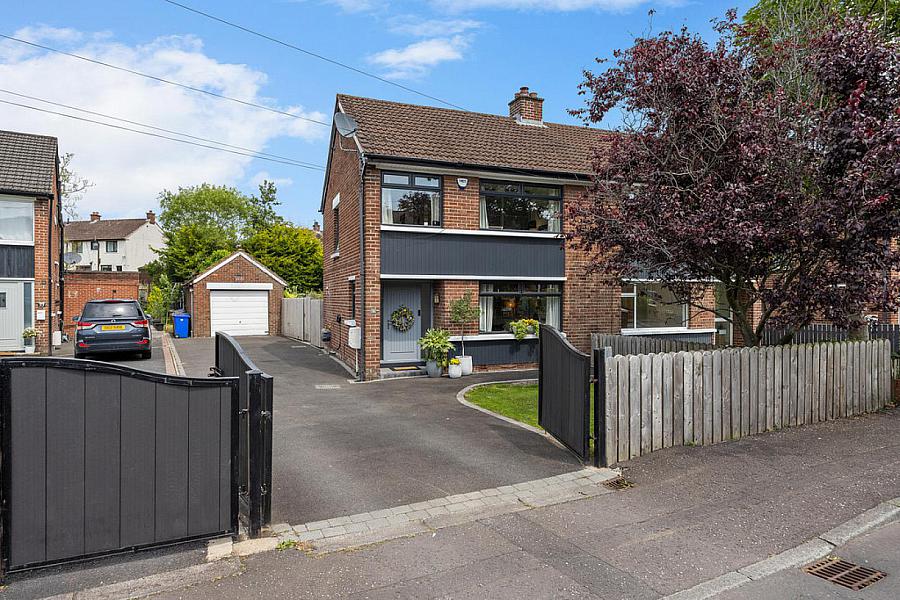3 Bed Semi Detached
31 Greystown Avenue
upper malone road, belfast, BT9 6UG
offers over
£299,500

Key Features & Description
Attractive Extended Semi Detached Property in a Prime Location
Good Sized Lounge
Living Room with Open Arch to Conservatory
Modern Fitted Kitchen
3 Bedrooms
Family Bathroom / Ground Floor Cloakroom with WC
Gas Fired Central Heating / Double Glazed Windows / Detached Garage
Exceptionally Well Presented Throughout
Front & Enclosed Rear Garden in Lawns with Paved Sitting Area
Convenient to many Local Amenities including Shops, Public Transport and The Lagan Tow Path
Description
This attractive, extended semi detached property is situated in a prime location on the ever popular Greystown Avenue, just off Upper Malone Road.
The property is extremely well presented and tastefully decorated by the current owners and offers spacious, well proportioned accommodation which is finished to an extremely high specification throughout. The internal accommodation briefly on the ground floor comprises a lounge and separate living room which is open plan to the fitted kitchen and leads to the conservatory. In addition, there is a cloakroom with WC.
On the first floor there are three bedrooms and a family bathroom.
The internal accommodation is perfectly complimented by the private rear garden with sheltered sitting area along with a detached garage and driveway parking.
This fine home is ideally located close to many local amenities including shops and public transport whilst being convenient to leisure facilities such as Mary Peters' Track and The Lagan Tow Path. In addition, there are numerous leading schools in close proximity.
Covered entrance porch, front door with frosted glass, side windows to reception hall.
RECEPTION HALL Laminate wood effect floor, cornice ceiling, low voltage spotlights, under stairs storage.
CLOAKROOM White suite comprising low flush WC, vanity unit, extractor fan.
LOUNGE 12' 3" x 11' (3.73m x 3.35m) Laminate wood effect floor, attractive hole in the wall fireplace.
KITCHEN 9' 10" x 8' (3m x 2.44m) Range of high and low level units, work surfaces with matching splashback, single drainer stainless steel sink unit with mixer tap, Beko four ring hob with extractor fan over, eye level electric oven with integrated microwave oven and heating drawers, plumbed for washing machine, integrated dishwasher, low voltage spotlights, open arch to living room.
LIVING ROOM 11' 11" x 11' 5" (3.63m x 3.48m) Laminate wood effect floor, open arch to conservatory.
CONSERVATORY 10' 1" x 9' 7" (3.07m x 2.92m) Laminate wood effect floor, uPVC double glazed door to rear.
FIRST FLOOR LANDING Access to roof space.
BEDROOM 12' x 11' 6" (3.66m x 3.51m) Laminate wood effect floor.
BEDROOM 10' 11" x 10' 3" (3.33m x 3.12m) Laminate wood effect floor.
BEDROOM 8' 1" x 8' (2.46m x 2.44m)
BATHROOM White suite comprising feature bath with mixer taps, low flush WC, vanity unit with storage, panelled shower cubicle with rainwater shower, feature radiator, part tiled walls, tiled floor, low voltage spotlights, extractor fan.
DETACHED GARAGE Up and over door, power and light.
OUTSIDE Front garden in lawns, tarmac driveway with parking leading to detached garage. Delightful private rear garden in lawns with generous sheltered paving and sitting areas.
This attractive, extended semi detached property is situated in a prime location on the ever popular Greystown Avenue, just off Upper Malone Road.
The property is extremely well presented and tastefully decorated by the current owners and offers spacious, well proportioned accommodation which is finished to an extremely high specification throughout. The internal accommodation briefly on the ground floor comprises a lounge and separate living room which is open plan to the fitted kitchen and leads to the conservatory. In addition, there is a cloakroom with WC.
On the first floor there are three bedrooms and a family bathroom.
The internal accommodation is perfectly complimented by the private rear garden with sheltered sitting area along with a detached garage and driveway parking.
This fine home is ideally located close to many local amenities including shops and public transport whilst being convenient to leisure facilities such as Mary Peters' Track and The Lagan Tow Path. In addition, there are numerous leading schools in close proximity.
Covered entrance porch, front door with frosted glass, side windows to reception hall.
RECEPTION HALL Laminate wood effect floor, cornice ceiling, low voltage spotlights, under stairs storage.
CLOAKROOM White suite comprising low flush WC, vanity unit, extractor fan.
LOUNGE 12' 3" x 11' (3.73m x 3.35m) Laminate wood effect floor, attractive hole in the wall fireplace.
KITCHEN 9' 10" x 8' (3m x 2.44m) Range of high and low level units, work surfaces with matching splashback, single drainer stainless steel sink unit with mixer tap, Beko four ring hob with extractor fan over, eye level electric oven with integrated microwave oven and heating drawers, plumbed for washing machine, integrated dishwasher, low voltage spotlights, open arch to living room.
LIVING ROOM 11' 11" x 11' 5" (3.63m x 3.48m) Laminate wood effect floor, open arch to conservatory.
CONSERVATORY 10' 1" x 9' 7" (3.07m x 2.92m) Laminate wood effect floor, uPVC double glazed door to rear.
FIRST FLOOR LANDING Access to roof space.
BEDROOM 12' x 11' 6" (3.66m x 3.51m) Laminate wood effect floor.
BEDROOM 10' 11" x 10' 3" (3.33m x 3.12m) Laminate wood effect floor.
BEDROOM 8' 1" x 8' (2.46m x 2.44m)
BATHROOM White suite comprising feature bath with mixer taps, low flush WC, vanity unit with storage, panelled shower cubicle with rainwater shower, feature radiator, part tiled walls, tiled floor, low voltage spotlights, extractor fan.
DETACHED GARAGE Up and over door, power and light.
OUTSIDE Front garden in lawns, tarmac driveway with parking leading to detached garage. Delightful private rear garden in lawns with generous sheltered paving and sitting areas.
Broadband Speed Availability
Potential Speeds for 31 Greystown Avenue
Max Download
1800
Mbps
Max Upload
220
MbpsThe speeds indicated represent the maximum estimated fixed-line speeds as predicted by Ofcom. Please note that these are estimates, and actual service availability and speeds may differ.
Property Location

Mortgage Calculator
Contact Agent

Contact Fetherstons (South Belfast)
Request More Information
Requesting Info about...
31 Greystown Avenue, upper malone road, belfast, BT9 6UG

By registering your interest, you acknowledge our Privacy Policy

By registering your interest, you acknowledge our Privacy Policy



































