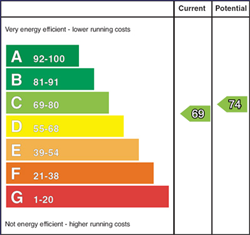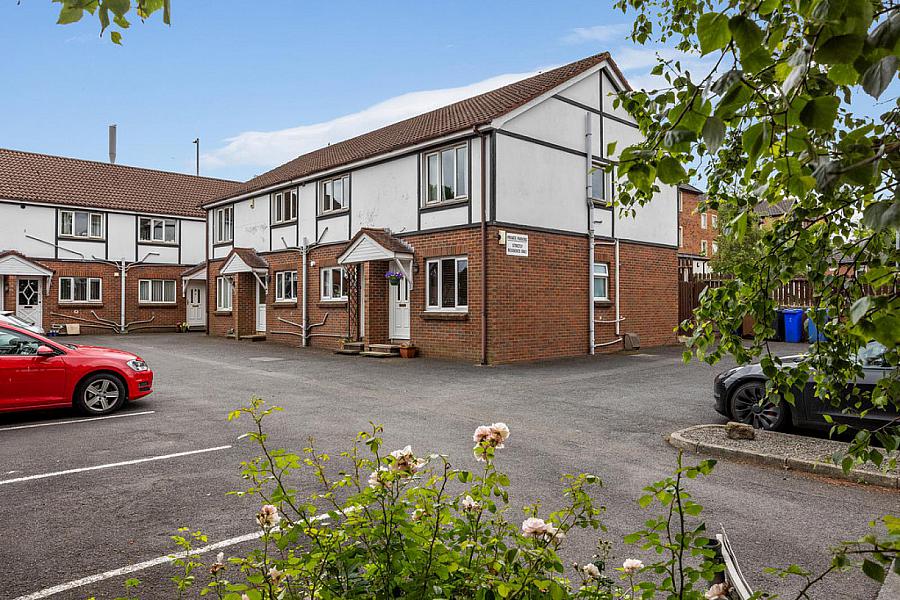2 Bed Apartment
1 Tudor Dale Court
Belfast, BT4 1SW
offers over
£135,000

Key Features & Description
Well Presented Ground Floor Apartment Off The Holywood Road
Quiet Development Close To Many Shops, Belmont & Ballyhackamore
Belfast City Centre Easily Accessible By Bus, Car Or Rail
Bright And Spacious Living / Dining Room
Modern Kitchen
Two Generous Bedrooms
Well Appointed Shower Room
Private, Enclosed Rear Garden
Communal Parking
Oil Fired Central Heating / Double Glazing
Description
A very well presented ground floor apartment perfectly located off the Holywood Road offering ease of access to a host of local amenities, Belmont and Ballyhackamore.
The accommodation comprises of a bright and spacious living / dining room, a modern kitchen, two generous bedrooms and a well appointed shower room. A private, low maintenance rear garden is accessed via double doors from the living room.
The property also boasts its own front door, communal parking, oil fired central heating and double glazing,
Early viewing is advised.
ENTRANCE HALL uPVC front door, storage, hot press, wood strip flooring
LIVING / DININING ROOM 18' 6" x 11' 5" (5.66m x 3.48m) Wood strip flooring, double doors leading to rear garden area
KITCHEN 8' 0" x 7' 4" (2.44m x 2.24m) Excellent range of high and low level units with chrome handles, feature under lighting, stainless steel sink unit, integrated oven and hob with chrome extractor fan over, integrated fridge freezer, integrated washing machine, partly tiled walls
BEDROOM 11' 6" x 9' 10" (3.52m x 3.02m)
BEDROOM 9' 10" x 8' 0" (3.01m x 2.44m)
SHOWER ROOM White suite comprising of a fully tiled shower cubicle, sink unit with chrome taps and storage under, low flush w.c, heated chrome towel radiator, tiled walls, tiled floor
OUTSIDE Private, enclosed pave rear garden with timber fencing, oil tank and boiler.
Communal parking.
A very well presented ground floor apartment perfectly located off the Holywood Road offering ease of access to a host of local amenities, Belmont and Ballyhackamore.
The accommodation comprises of a bright and spacious living / dining room, a modern kitchen, two generous bedrooms and a well appointed shower room. A private, low maintenance rear garden is accessed via double doors from the living room.
The property also boasts its own front door, communal parking, oil fired central heating and double glazing,
Early viewing is advised.
ENTRANCE HALL uPVC front door, storage, hot press, wood strip flooring
LIVING / DININING ROOM 18' 6" x 11' 5" (5.66m x 3.48m) Wood strip flooring, double doors leading to rear garden area
KITCHEN 8' 0" x 7' 4" (2.44m x 2.24m) Excellent range of high and low level units with chrome handles, feature under lighting, stainless steel sink unit, integrated oven and hob with chrome extractor fan over, integrated fridge freezer, integrated washing machine, partly tiled walls
BEDROOM 11' 6" x 9' 10" (3.52m x 3.02m)
BEDROOM 9' 10" x 8' 0" (3.01m x 2.44m)
SHOWER ROOM White suite comprising of a fully tiled shower cubicle, sink unit with chrome taps and storage under, low flush w.c, heated chrome towel radiator, tiled walls, tiled floor
OUTSIDE Private, enclosed pave rear garden with timber fencing, oil tank and boiler.
Communal parking.
Broadband Speed Availability
Potential Speeds for 1 Tudor Dale Court
Max Download
1800
Mbps
Max Upload
220
MbpsThe speeds indicated represent the maximum estimated fixed-line speeds as predicted by Ofcom. Please note that these are estimates, and actual service availability and speeds may differ.
Property Location

Mortgage Calculator
Contact Agent

Contact Fetherstons (East Belfast)
Request More Information
Requesting Info about...
1 Tudor Dale Court, Belfast, BT4 1SW

By registering your interest, you acknowledge our Privacy Policy

By registering your interest, you acknowledge our Privacy Policy

















