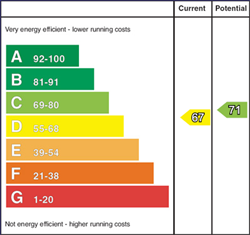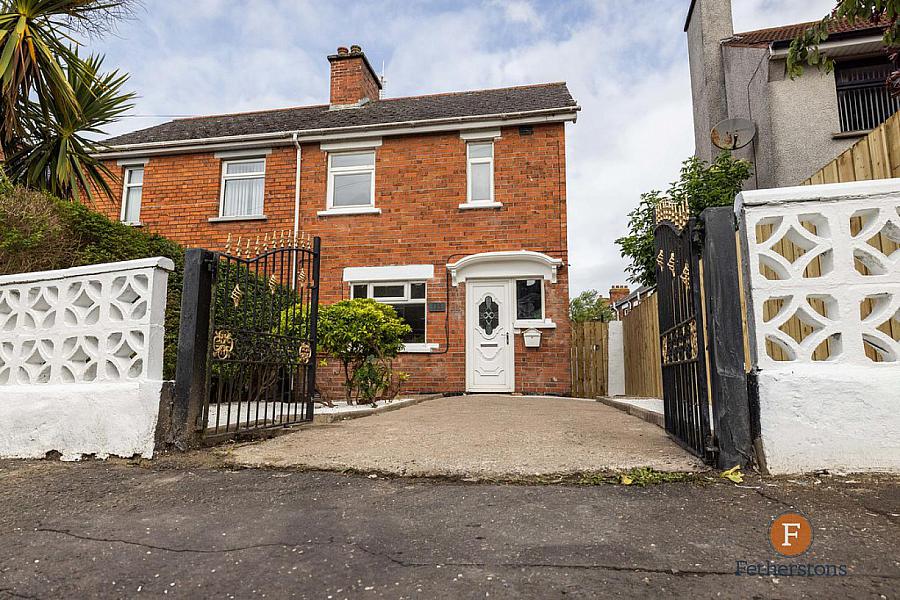3 Bed Semi-Detached House
134 Grand Parade
belfast, BT5 5PD
offers over
£174,950

Key Features & Description
Spacious & Renovated Semi-Detached Home in Superb Location
Three Well Proportioned Bedrooms
Bright Living Room Open To
Spacious Dining Room
Modern Kitchen
Family Bathroom With Over Head Shower
Gas Heating & Double Glazed Throughout
Low Maintenance Front Garden And Rear Courtyard
Driveway Parking
Superb Location Within Walking Distance Of Many Shops And Amenities
Description
A recently refurbished semi detached property located within close proximity to many local shops and amenities. The vibrant villages of Ballyhackamore & Belmont only a short stroll away.
This home is a perfect first time buyers house and offers bright and spacious throughout. Briefly comprising a living room open to large dining room and a recently fitted kitchen on the ground floor. The first floor boasts three well proportioned bedrooms and bathroom with bath and overhead shower.
Externally there is a large low maintenance front yard with loose stones and bordered by hedging and fencing. There is also a rear yard with side access. The property also benefits from driveway parking, gas central heating and double glazing.
PVC door into...
ENTRANCE HALL Decorative tiled floor.
LIVING ROOM 10' 4" x 9' 9" (3.168m x 2.996m) Feature panelled wall. Laminate floor.
DINING ROOM 16' 0" x 9' 7" (4.891m x 2.932m) Feature sandstone fireplace. Understair storage cupboard. Laminate floor continuation.
KITCHEN 12' 3" x 5' 9" (3.735m x 1.771m) Newly fitted kitchen with a range of high and low level units with wood effect worktops. Stainless steel sink unit with mixer tap and tiled splash back. Integrated oven, ceramic hob, stainless steel extractor hood, plumbed for washing machine, space for fridge freezer. PVC door to rear yard.
Stairs to...
LANDING
BEDROOM ONE 10' 0" x 9' 9" (3.068m x 2.978m)
BEDROOM TWO 10' 0" x 9' 9" (3.052m x 2.988m)
BEDROOM THREE 6' 0" x 5' 8" (1.839m x 1.735m)
BATHROOM Panelled bath with overhead thermostatic shower unit. Low flush wc. Pedestal wash hand basin with mixer tap and tiled splash back. Decorative tiled floor. Part tiled walls. Extractor fan. Access to roofspace.
OUTSIDE Low maintenance front garden laid in stones and bordered by fencing and hedging. Enclosed rear yard with gate for side access. Driveway parking. Outside tap.
A recently refurbished semi detached property located within close proximity to many local shops and amenities. The vibrant villages of Ballyhackamore & Belmont only a short stroll away.
This home is a perfect first time buyers house and offers bright and spacious throughout. Briefly comprising a living room open to large dining room and a recently fitted kitchen on the ground floor. The first floor boasts three well proportioned bedrooms and bathroom with bath and overhead shower.
Externally there is a large low maintenance front yard with loose stones and bordered by hedging and fencing. There is also a rear yard with side access. The property also benefits from driveway parking, gas central heating and double glazing.
PVC door into...
ENTRANCE HALL Decorative tiled floor.
LIVING ROOM 10' 4" x 9' 9" (3.168m x 2.996m) Feature panelled wall. Laminate floor.
DINING ROOM 16' 0" x 9' 7" (4.891m x 2.932m) Feature sandstone fireplace. Understair storage cupboard. Laminate floor continuation.
KITCHEN 12' 3" x 5' 9" (3.735m x 1.771m) Newly fitted kitchen with a range of high and low level units with wood effect worktops. Stainless steel sink unit with mixer tap and tiled splash back. Integrated oven, ceramic hob, stainless steel extractor hood, plumbed for washing machine, space for fridge freezer. PVC door to rear yard.
Stairs to...
LANDING
BEDROOM ONE 10' 0" x 9' 9" (3.068m x 2.978m)
BEDROOM TWO 10' 0" x 9' 9" (3.052m x 2.988m)
BEDROOM THREE 6' 0" x 5' 8" (1.839m x 1.735m)
BATHROOM Panelled bath with overhead thermostatic shower unit. Low flush wc. Pedestal wash hand basin with mixer tap and tiled splash back. Decorative tiled floor. Part tiled walls. Extractor fan. Access to roofspace.
OUTSIDE Low maintenance front garden laid in stones and bordered by fencing and hedging. Enclosed rear yard with gate for side access. Driveway parking. Outside tap.
Broadband Speed Availability
Potential Speeds for 134 Grand Parade
Max Download
1800
Mbps
Max Upload
220
MbpsThe speeds indicated represent the maximum estimated fixed-line speeds as predicted by Ofcom. Please note that these are estimates, and actual service availability and speeds may differ.
Property Location

Mortgage Calculator
Contact Agent

Contact Fetherstons (East Belfast)
Request More Information
Requesting Info about...


























