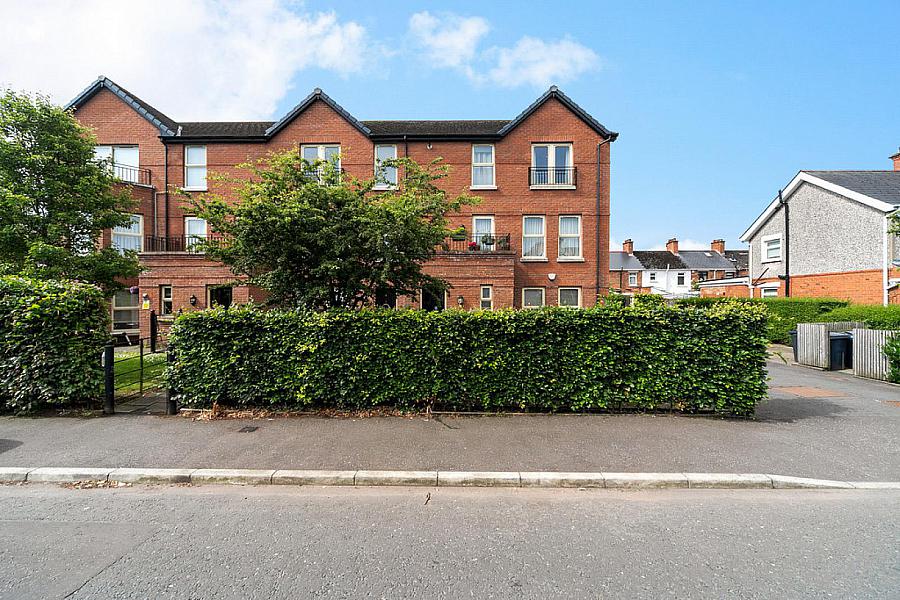2 Bed Apartment
Apt 1 Richmond Hall
40 station road, belfast, BT4 1RF
offers over
£135,000

Key Features & Description
Stunning First Floor Apartment
Located In A Select Development Close To The Holywood Road
Many Shops And Amenities Within Walking Distance
Belfast City Centre Easily Accessible By Bus, Car Or Rail
Modern Open Plan Kitchen / Living / Dining
Two Generous Bedrooms
Luxury Bathroom In White Suite
Gas Heating / Double Glazing
One Allocated Parking Space
Low Development Management Fees
Description
A very well presented first floor apartment in a modern development off Station Road. Belmont, Ballyhackamore, Belfast City Airport and many other amenities are close at hand.
This fine apartment comprises of a bright and spacious open plan kitchen / living / dining room, two generous bedrooms and a luxury bathroom in white suite.
The property further benefits from gas heating, double glazing and one allocated parking space. Another attribute is the low service charge of approximately £660 per year (including buildings insurance).
Early viewing is advised.
ENTRANCE HALL Wood strip flooring, intercom entry system, spot lighting
OPEN PLAN KITCHEN / LIVING / DINING ROOM 20' 0" x 17' 11" (6.10m x 5.47m) Excellent range of high gloss units with laminate work surfaces with matching upstand and chrome handles, stainless steel sink unit, integrated four ring hob and oven with extractor fan over, integrated fridge freezer, integrated washing machine spot lighting, tiled floor.
Living room - wood strip flooring, spot lighting, storage
BEDROOM 1 14' 2" x 13' 9" (4.34m x 4.21m) Measurements at widest points
BEDROOM 2 10' 8" x 10' 6" (3.26m x 3.22m)
BATHROOM Panel bath with chrome taps, wall hung wash hand basin with chrome taps, low flush w.c, heated chrome towel radiator, tiled floor, spot lighting
OUTSIDE One allocated parking space
A very well presented first floor apartment in a modern development off Station Road. Belmont, Ballyhackamore, Belfast City Airport and many other amenities are close at hand.
This fine apartment comprises of a bright and spacious open plan kitchen / living / dining room, two generous bedrooms and a luxury bathroom in white suite.
The property further benefits from gas heating, double glazing and one allocated parking space. Another attribute is the low service charge of approximately £660 per year (including buildings insurance).
Early viewing is advised.
ENTRANCE HALL Wood strip flooring, intercom entry system, spot lighting
OPEN PLAN KITCHEN / LIVING / DINING ROOM 20' 0" x 17' 11" (6.10m x 5.47m) Excellent range of high gloss units with laminate work surfaces with matching upstand and chrome handles, stainless steel sink unit, integrated four ring hob and oven with extractor fan over, integrated fridge freezer, integrated washing machine spot lighting, tiled floor.
Living room - wood strip flooring, spot lighting, storage
BEDROOM 1 14' 2" x 13' 9" (4.34m x 4.21m) Measurements at widest points
BEDROOM 2 10' 8" x 10' 6" (3.26m x 3.22m)
BATHROOM Panel bath with chrome taps, wall hung wash hand basin with chrome taps, low flush w.c, heated chrome towel radiator, tiled floor, spot lighting
OUTSIDE One allocated parking space
Property Location

Mortgage Calculator
Contact Agent

Contact Fetherstons (East Belfast)
Request More Information
Requesting Info about...
Apt 1 Richmond Hall, 40 station road, belfast, BT4 1RF

By registering your interest, you acknowledge our Privacy Policy

By registering your interest, you acknowledge our Privacy Policy






















