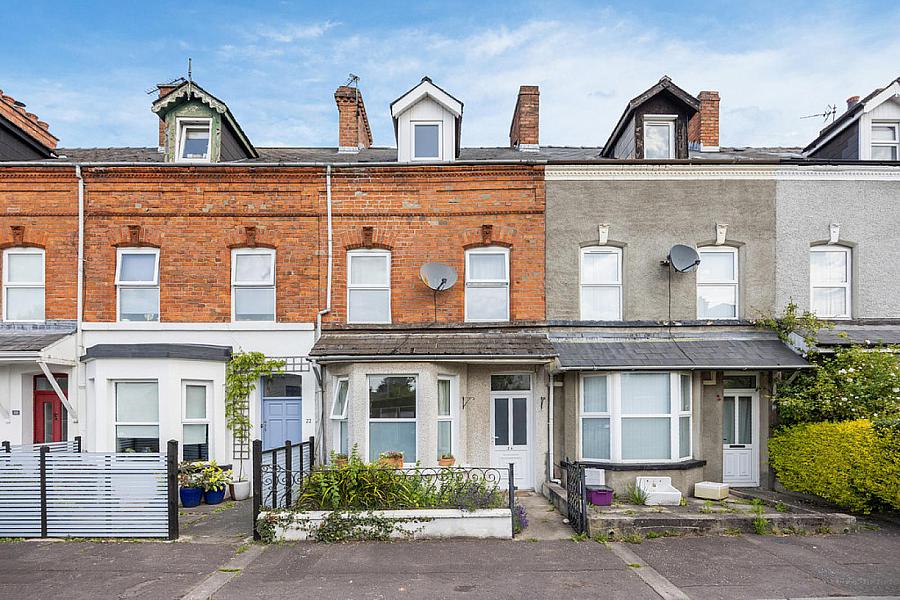4 Bed Terrace House
24 Campbell Park Avenue
belfast, BT4 3FH
offers over
£229,950

Key Features & Description
Attractive Red Brick Terrace Home
Four Well Proportioned Bedrooms
Two Generous Reception Rooms
Newly Fitted Kitchen with Access To Rear Yard
Spacious Bathroom
uPVC Double Glazed Throughout
Gas Central Heating With New Boiler
Front Forecourt, Enclosed Rear Yard and Private Rear Garden Laid In Lawn and Planted Beds
Highly Popular & Convenient Location
Convenient to Ballyhackamore, Belmont and Leading Schools
Description
This beautifully presented mid terrace is situated off the popular Belmont Church Road within a short walking distance to Ballyhackamore and Belmont Road. Perfectly located to take advantage of the popular restaurants, various shops and recreational amenities, whilst being in the catchment areas for leading Primary and Secondary schools.
The property has been well maintained and well presented, whilst retaining much of its original character and charm. Internally this bright townhouse offers excellent accommodation briefly comprising of four well proportioned bedrooms, living room with feature bay window, dining room leading to a newly fitted kitchen and a generous bathroom with separate shower cubicle.
Outside the property has an closed front forecourt, enclosed rear yard, along with an enclosed private rear garden laid in lawn with planted beds. Other benefits include gas central heating and double glazing throughout.
UPVC front door with glazed inset and matching top light to...
ENTRANCE HALL Traditional tiled floor.
LIVING ROOM 14' 2" x 10' 8" (4.32m x 3.25m) Feature bay window. Solid oak floor.
DINING ROOM 11' 6" x 10' 11" (3.51m x 3.33m) Laminate wooden floor. Access to under stair storage.
KITCHEN 14' 3" x 7' 7" (4.35m x 2.31m) Range of high and low level units with wooden work surfaces. Lamona sink with chrome mixer tap, integrated Lamona oven and four ring hob with extractor fan over, integrated fridge freezer, plumbed for washing machine, partly tiled walls, wood strip flooring, spot lighting, uPVC door to rear yard.
FIRST FLOOR RETURN
BATHROOM White suite comprising low flush w.c. Panelled bath with chrome taps. Fully tiled shower cubicle with thermostatic shower. Pedestal wash hand basin with chrome mixer tap, partly tiled walls, spot lighting
Stairs to...
FIRST FLOOR LANDING
BEDROOM ONE 14' 11" x 11' 0" (4.55m x 3.35m)
BEDROOM TWO 10' 11" x 9' 1" (3.33m x 2.77m)
Stairs to...
SECOND FLOOR LANDING Access to roofspace.
BEDROOM THREE 13' 9" x 11' 2" (4.19m x 3.4m)
BEDROOM FOUR 11' 1" x 9' 2" (3.38m x 2.79m)
OUTSIDE Enclosed forecourt garden to front and enclosed rear yard. Rear garden laid in lawn with loose stone sitting area, planted beds and timber fencing
This beautifully presented mid terrace is situated off the popular Belmont Church Road within a short walking distance to Ballyhackamore and Belmont Road. Perfectly located to take advantage of the popular restaurants, various shops and recreational amenities, whilst being in the catchment areas for leading Primary and Secondary schools.
The property has been well maintained and well presented, whilst retaining much of its original character and charm. Internally this bright townhouse offers excellent accommodation briefly comprising of four well proportioned bedrooms, living room with feature bay window, dining room leading to a newly fitted kitchen and a generous bathroom with separate shower cubicle.
Outside the property has an closed front forecourt, enclosed rear yard, along with an enclosed private rear garden laid in lawn with planted beds. Other benefits include gas central heating and double glazing throughout.
UPVC front door with glazed inset and matching top light to...
ENTRANCE HALL Traditional tiled floor.
LIVING ROOM 14' 2" x 10' 8" (4.32m x 3.25m) Feature bay window. Solid oak floor.
DINING ROOM 11' 6" x 10' 11" (3.51m x 3.33m) Laminate wooden floor. Access to under stair storage.
KITCHEN 14' 3" x 7' 7" (4.35m x 2.31m) Range of high and low level units with wooden work surfaces. Lamona sink with chrome mixer tap, integrated Lamona oven and four ring hob with extractor fan over, integrated fridge freezer, plumbed for washing machine, partly tiled walls, wood strip flooring, spot lighting, uPVC door to rear yard.
FIRST FLOOR RETURN
BATHROOM White suite comprising low flush w.c. Panelled bath with chrome taps. Fully tiled shower cubicle with thermostatic shower. Pedestal wash hand basin with chrome mixer tap, partly tiled walls, spot lighting
Stairs to...
FIRST FLOOR LANDING
BEDROOM ONE 14' 11" x 11' 0" (4.55m x 3.35m)
BEDROOM TWO 10' 11" x 9' 1" (3.33m x 2.77m)
Stairs to...
SECOND FLOOR LANDING Access to roofspace.
BEDROOM THREE 13' 9" x 11' 2" (4.19m x 3.4m)
BEDROOM FOUR 11' 1" x 9' 2" (3.38m x 2.79m)
OUTSIDE Enclosed forecourt garden to front and enclosed rear yard. Rear garden laid in lawn with loose stone sitting area, planted beds and timber fencing
Broadband Speed Availability
Potential Speeds for 24 Campbell Park Avenue
Max Download
1800
Mbps
Max Upload
220
MbpsThe speeds indicated represent the maximum estimated fixed-line speeds as predicted by Ofcom. Please note that these are estimates, and actual service availability and speeds may differ.
Property Location

Mortgage Calculator
Contact Agent

Contact Fetherstons (East Belfast)
Request More Information
Requesting Info about...
24 Campbell Park Avenue, belfast, BT4 3FH

By registering your interest, you acknowledge our Privacy Policy

By registering your interest, you acknowledge our Privacy Policy
















