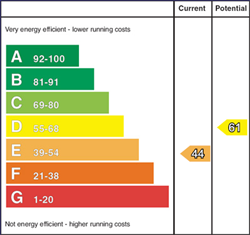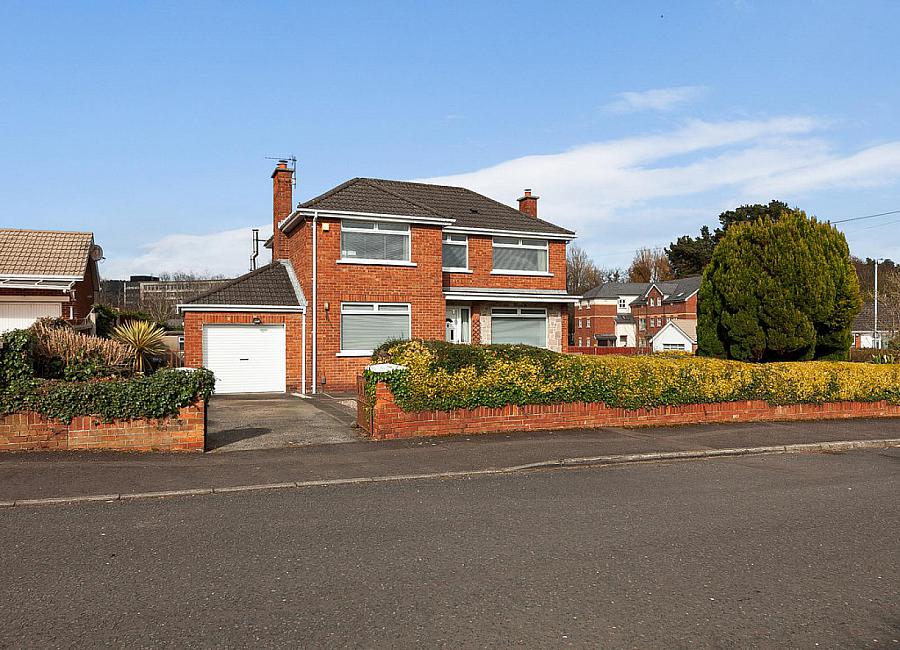Contact Agent

Contact Fetherstons (East Belfast)
4 Bed Detached House
28 Rosepark East
belfast, BT5 7RL
offers over
£425,000
Typical Mortgage £1,723*

Key Features & Description
Well Presented Detached Family Home Set On C.0.2 Acres
Superb Location Within Close Proximity Of Many Shops And Amenities And The Glider Route
Two Reception Rooms
Modern Kitchen With Dining Area
First Floor Bathroom And Separate W.C
Four Generous Bedrooms
Superb Front, Side And Rear Gardens
Detached Garage / Driveway Parking
Additional Storage & Greenhouse
Oil Fired Central Heating / Double Glazing
Description
Fantastic detached family home set on a generous mature plot in the ever popular Rosepark development. The property offers ease of access to many local amenities and Belfast city centre is easily accessible by bus or Glider.
The accommodation comprises of a bright spacious living room with dual aspect, family lounge and a modern kitchen on the ground floor. Four generous bedrooms and a family bathroom with separate w.c are to the first floor.
The property occupies a superb plot of c. 0.2 acres and therefore benefits from large, front, side and rear gardens.
Early viewing is advised.
ENTRANCE HALL uPVC front door and side windows, wood strip flooring, cornicing
WALK IN CLOAKROOM
LOUNGE 17' 10" x 10' 11" (5.46m x 3.34m) Feature fireplace with tiled hearth and mantle, dual aspect, cornicing
LIVING ROOM 12' 7" x 12' 0" (3.85m x 3.68m) Feature fireplace with tiled hearth and mantle, cornicing
KITCHEN WITH DINING AREA 13' 9" x 9' 10" (4.2m x 3.01m) Excellent range of high and low level high gloss units with feature under lighting, marble effect work surfaces with matching upstand, integrated double oven and Blomberg four ring hob with extractor fan over, integrated Indesit dishwasher, integrated fridge freezer, integrated washing machine, spot lighting
LANDING Access to partially floored roofspace
BATHROOM Curved panel bath with electric shower over and chrome taps, pedestal wash hand basin with chrome tap, heated chrome towel radiator, hotpress, tongue and groove ceiling
W.C Low flush w.c, tongue and groove ceiling
BEDROOM 12' 7" x 0' 11" (3.86m x .3.7m) Built in double mirror robes
BEDROOM 9' 10" x 9' 7" (3.02m x 2.93m) Wood strip flooring
BEDROOM 10' 11" x 8' 9" (3.33m x 2.68m) Built in robes, vanity area and mirror
BEDROOM 10' 11" x 6' 9" (3.33m x 2.07m) Built in storage
ATTACHED GARAGE 18' 9" x 10' 9" (5.74m x 3.30m) Light, power, roller door
OUTSIDE Driveway parking.
Front garden laid in lawn with mature shrubs, hedges and trees.
Side garden laid in lawn with mature hedges and shrubs.
Large, enclosed patio area to the side.
Enclosed rear garden laid in lawn with potting shed, boiler house, coal bunker, greenhouse, outside light, outside tap, timber fencing.
*** Please note that the OSNI map included in the marketing is approximate and should used as a guide only.
An accurate map will be provided with the title pack.
Read MoreFantastic detached family home set on a generous mature plot in the ever popular Rosepark development. The property offers ease of access to many local amenities and Belfast city centre is easily accessible by bus or Glider.
The accommodation comprises of a bright spacious living room with dual aspect, family lounge and a modern kitchen on the ground floor. Four generous bedrooms and a family bathroom with separate w.c are to the first floor.
The property occupies a superb plot of c. 0.2 acres and therefore benefits from large, front, side and rear gardens.
Early viewing is advised.
ENTRANCE HALL uPVC front door and side windows, wood strip flooring, cornicing
WALK IN CLOAKROOM
LOUNGE 17' 10" x 10' 11" (5.46m x 3.34m) Feature fireplace with tiled hearth and mantle, dual aspect, cornicing
LIVING ROOM 12' 7" x 12' 0" (3.85m x 3.68m) Feature fireplace with tiled hearth and mantle, cornicing
KITCHEN WITH DINING AREA 13' 9" x 9' 10" (4.2m x 3.01m) Excellent range of high and low level high gloss units with feature under lighting, marble effect work surfaces with matching upstand, integrated double oven and Blomberg four ring hob with extractor fan over, integrated Indesit dishwasher, integrated fridge freezer, integrated washing machine, spot lighting
LANDING Access to partially floored roofspace
BATHROOM Curved panel bath with electric shower over and chrome taps, pedestal wash hand basin with chrome tap, heated chrome towel radiator, hotpress, tongue and groove ceiling
W.C Low flush w.c, tongue and groove ceiling
BEDROOM 12' 7" x 0' 11" (3.86m x .3.7m) Built in double mirror robes
BEDROOM 9' 10" x 9' 7" (3.02m x 2.93m) Wood strip flooring
BEDROOM 10' 11" x 8' 9" (3.33m x 2.68m) Built in robes, vanity area and mirror
BEDROOM 10' 11" x 6' 9" (3.33m x 2.07m) Built in storage
ATTACHED GARAGE 18' 9" x 10' 9" (5.74m x 3.30m) Light, power, roller door
OUTSIDE Driveway parking.
Front garden laid in lawn with mature shrubs, hedges and trees.
Side garden laid in lawn with mature hedges and shrubs.
Large, enclosed patio area to the side.
Enclosed rear garden laid in lawn with potting shed, boiler house, coal bunker, greenhouse, outside light, outside tap, timber fencing.
*** Please note that the OSNI map included in the marketing is approximate and should used as a guide only.
An accurate map will be provided with the title pack.
Broadband Speed Availability
Potential Speeds for 28 Rosepark East
Max Download
1800
Mbps
Max Upload
220
MbpsThe speeds indicated represent the maximum estimated fixed-line speeds as predicted by Ofcom. Please note that these are estimates, and actual service availability and speeds may differ.
Property Location

Mortgage Calculator
Contact Agent

Contact Fetherstons (East Belfast)
Request More Information
Requesting Info about...


