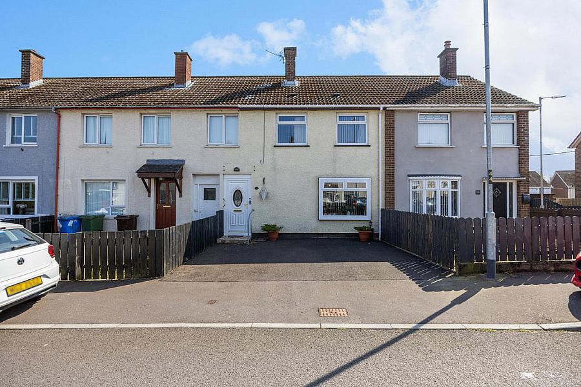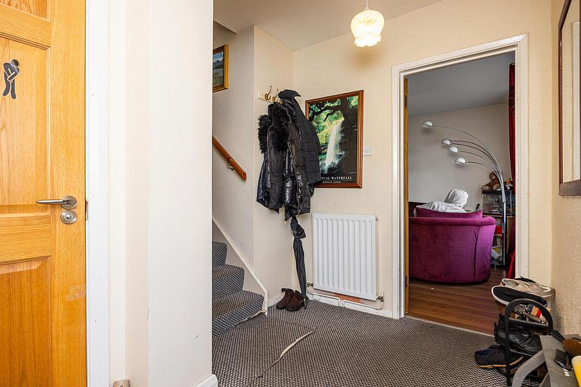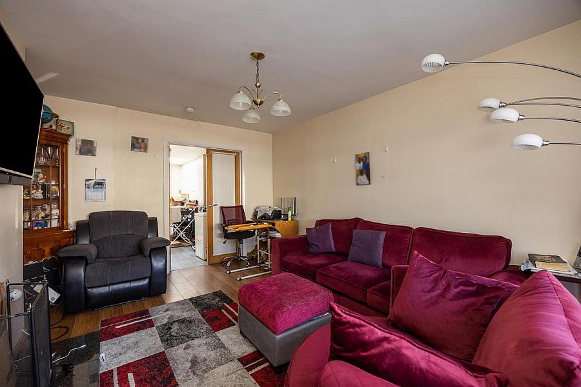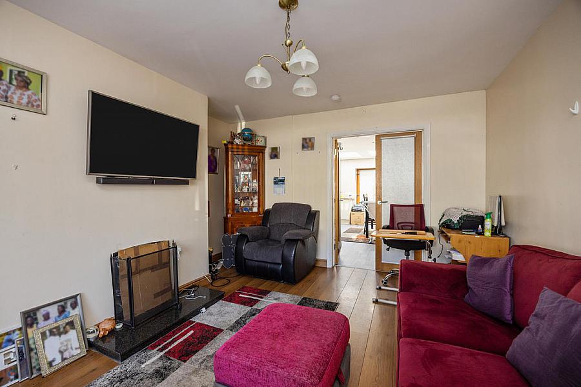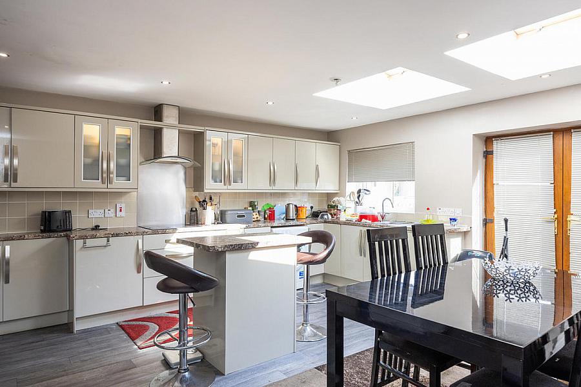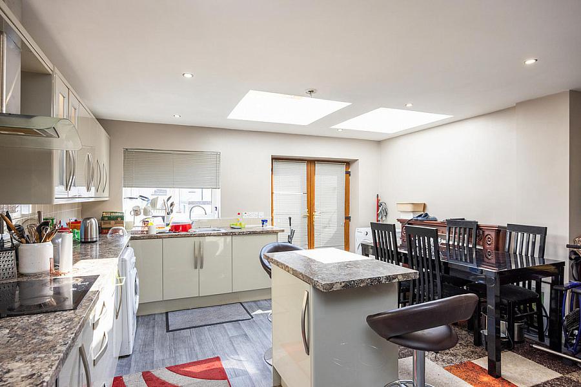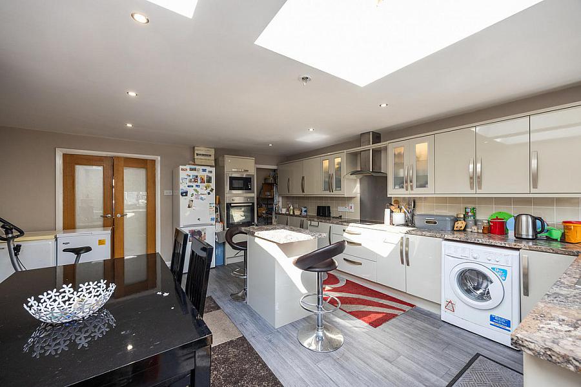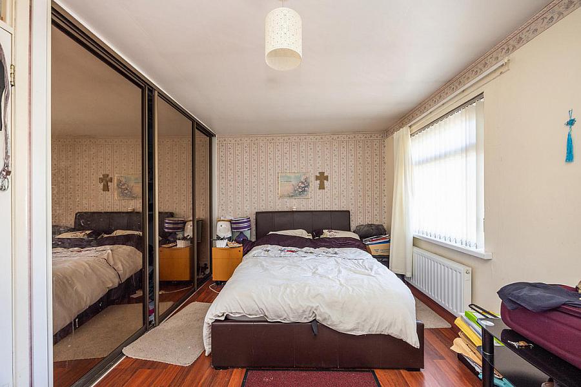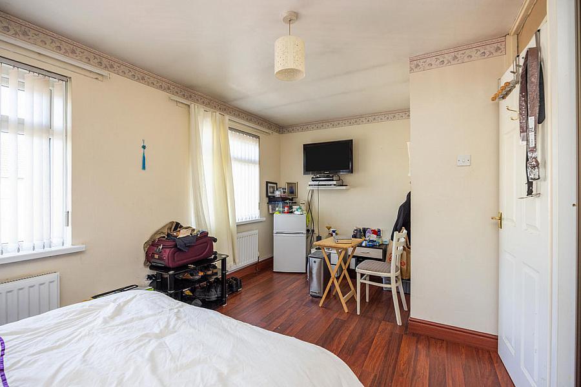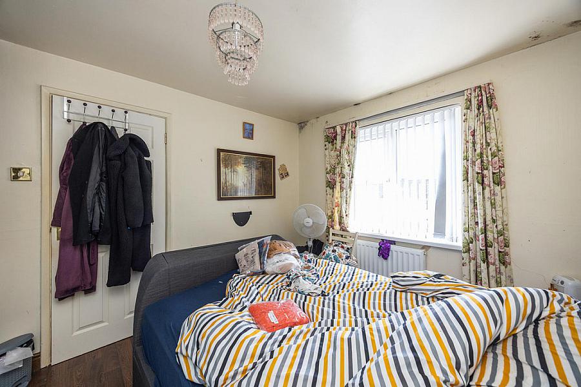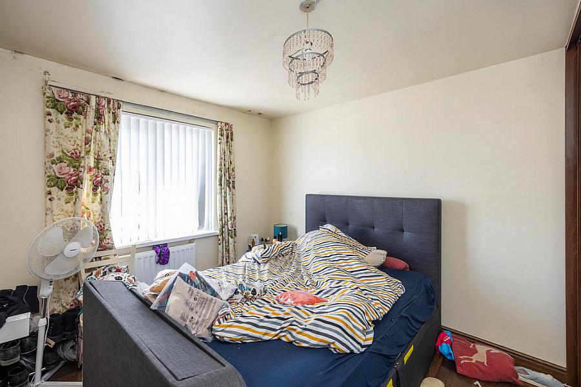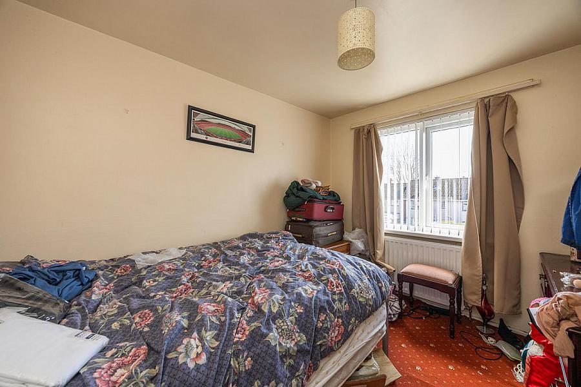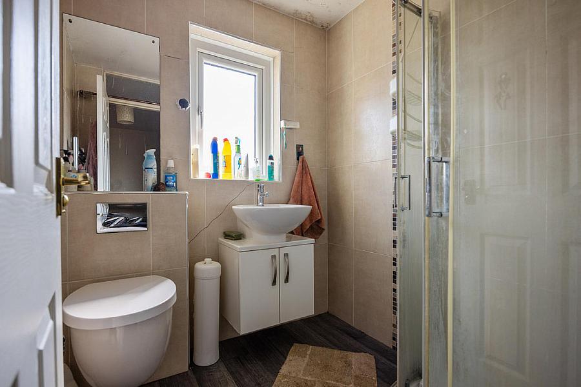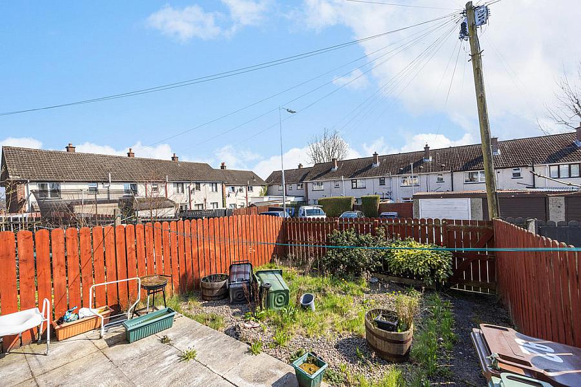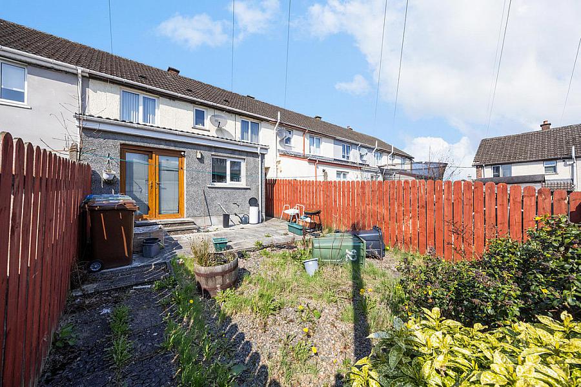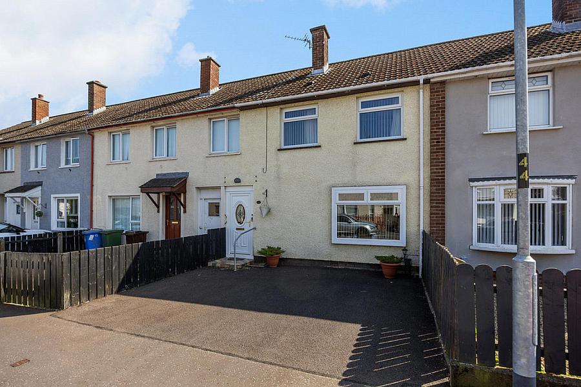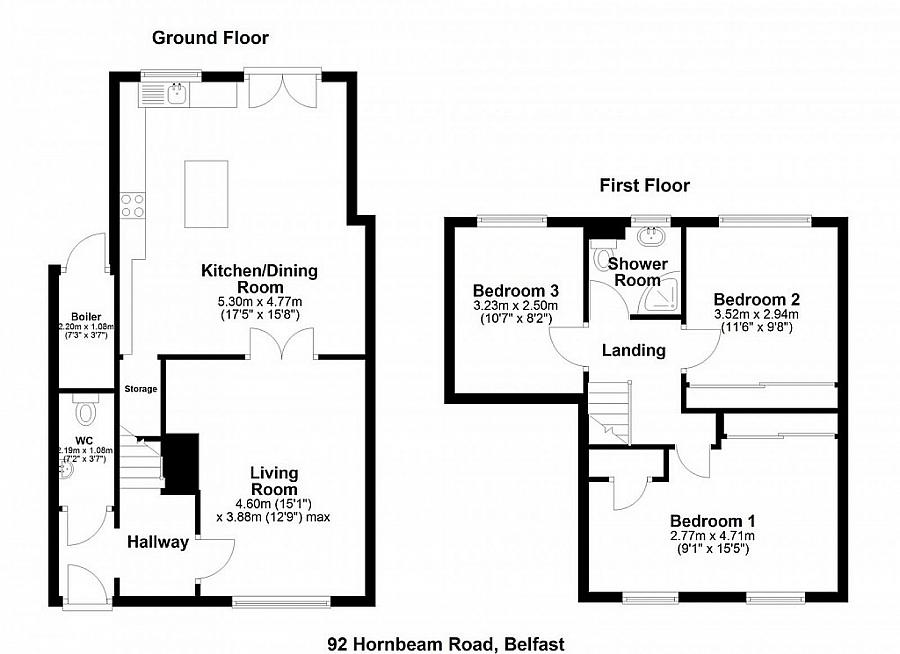3 Bed Terrace House
92 Hornbeam Road
Dunmurry, Belfast, BT17 9DN
offers in region of
£149,950
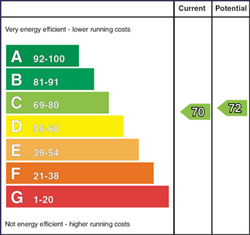
Key Features & Description
Extended Mid Terrace Home
Three Well Proportioned Bedrooms
Bright Spacious Lounge
Modern Fully Fitted Kitchen With Casual Sitting And Dining Areas
Bathroom Will Modern Contemporary Suite & Cloakroom With WC
Gas Central Heating And Double Glazed Windows
Enclosed Patio Garden To Rear | Driveway Parking To Front
Superb Location Close To Belfast, Lisburn And Dunmurry
Description
This mid terrace home has to be viewed to fully appreciate the extent of the accommodation and refurbishment that the current owners have undertaken. It is located off River Road on the fringes of Dunmurry and Lambeg. Aberdelghy Golf Course is close by along with the Lagan Towpath.
Offering excellent accommodation there will be little for the new owner to do other than move in. For those travelling to Belfast or Lisburn the location offers ease of access to main arterial routes by car and bus in addition to being within walking distance of Derriaghy Train Station
The accommodation briefly comprises of three well proportioned bedrooms and shower room on the first floor. Whilst downstairs, there is a lounge, open plan fully fitted kitchen with dining and casual seating area and a ground floor wc. Externally there is driveway parking to the front and an enclosed patio garden to the rear.
This superb home will equally suit the professional couple, young family or those seeking to downsize in this great location.
uPVC entrance door leading to...
ENTRANCE HALL Stairs to first floor
WC/CLOAKROOM Low flush wc, vanity wash hand basin.
LIVING ROOM 15' 1" x 12' 8" (4.6m x 3.88m) @ widest points Fireplace with marble hearth, laminate wood strip flooring, glazed double doors to kitchen.
EXTENDED OPEN PLAN KITCHEN/DINING AREA 17' 7" x 15' 7" (5.38m x 4.77m) @ widest points Range of modern fitted high and low level units and stone worksurfaces, integrated hob, stainless steel sink unit with mixer taps, recessed low voltage spotlights, Velux skylights, plumbed for washing machine, island unit, patio doors to rear garden.
FIRST FLOOR LANDING
BEDROOM 15' 5" x 9' 1" (4.71m x 2.77m) Built in wardrobe. Laminate wood strip flooring.
BEDROOM 11' 6" x 9' 7" (3.52m x 2.94m) Built in sliding wardrobes. Laminate wood strip flooring.
BEDROOM 10' 7" x 8' 2" (3.23m x 2.50m)
SHOWER ROOM Suite comprising of an enclosed shower cubicle, low flush wc with concealed cistern, vanity wash hand basin, tiled walls.
OUTSIDE Enclosed rear garden with paved patio area. Boiler house. Driveway parking to front.
This mid terrace home has to be viewed to fully appreciate the extent of the accommodation and refurbishment that the current owners have undertaken. It is located off River Road on the fringes of Dunmurry and Lambeg. Aberdelghy Golf Course is close by along with the Lagan Towpath.
Offering excellent accommodation there will be little for the new owner to do other than move in. For those travelling to Belfast or Lisburn the location offers ease of access to main arterial routes by car and bus in addition to being within walking distance of Derriaghy Train Station
The accommodation briefly comprises of three well proportioned bedrooms and shower room on the first floor. Whilst downstairs, there is a lounge, open plan fully fitted kitchen with dining and casual seating area and a ground floor wc. Externally there is driveway parking to the front and an enclosed patio garden to the rear.
This superb home will equally suit the professional couple, young family or those seeking to downsize in this great location.
uPVC entrance door leading to...
ENTRANCE HALL Stairs to first floor
WC/CLOAKROOM Low flush wc, vanity wash hand basin.
LIVING ROOM 15' 1" x 12' 8" (4.6m x 3.88m) @ widest points Fireplace with marble hearth, laminate wood strip flooring, glazed double doors to kitchen.
EXTENDED OPEN PLAN KITCHEN/DINING AREA 17' 7" x 15' 7" (5.38m x 4.77m) @ widest points Range of modern fitted high and low level units and stone worksurfaces, integrated hob, stainless steel sink unit with mixer taps, recessed low voltage spotlights, Velux skylights, plumbed for washing machine, island unit, patio doors to rear garden.
FIRST FLOOR LANDING
BEDROOM 15' 5" x 9' 1" (4.71m x 2.77m) Built in wardrobe. Laminate wood strip flooring.
BEDROOM 11' 6" x 9' 7" (3.52m x 2.94m) Built in sliding wardrobes. Laminate wood strip flooring.
BEDROOM 10' 7" x 8' 2" (3.23m x 2.50m)
SHOWER ROOM Suite comprising of an enclosed shower cubicle, low flush wc with concealed cistern, vanity wash hand basin, tiled walls.
OUTSIDE Enclosed rear garden with paved patio area. Boiler house. Driveway parking to front.
Broadband Speed Availability
Potential Speeds for 92 Hornbeam Road
Max Download
10000
Mbps
Max Upload
10000
MbpsThe speeds indicated represent the maximum estimated fixed-line speeds as predicted by Ofcom. Please note that these are estimates, and actual service availability and speeds may differ.
Property Location

Mortgage Calculator
Contact Agent

Contact Fetherstons (South Belfast)
Request More Information
Requesting Info about...
92 Hornbeam Road, Dunmurry, Belfast, BT17 9DN
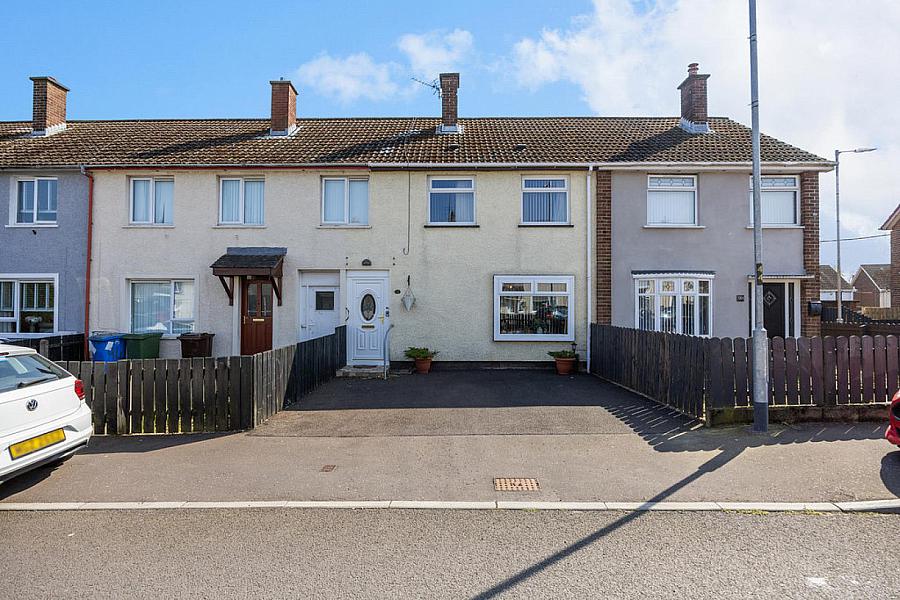
By registering your interest, you acknowledge our Privacy Policy

By registering your interest, you acknowledge our Privacy Policy

